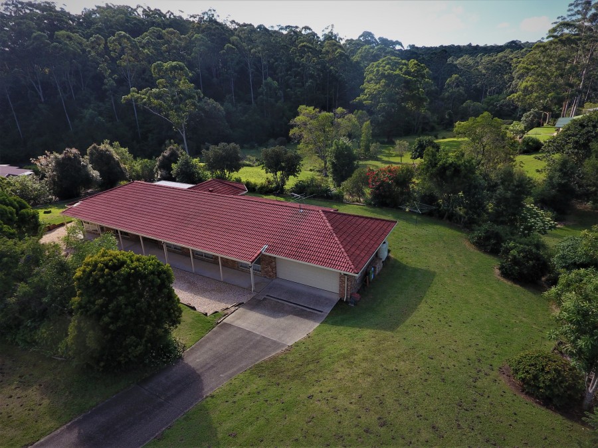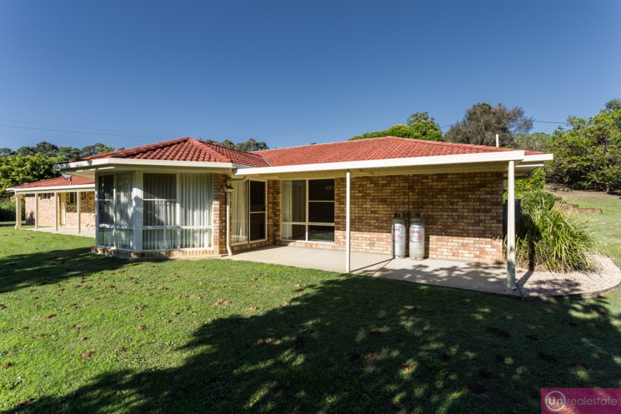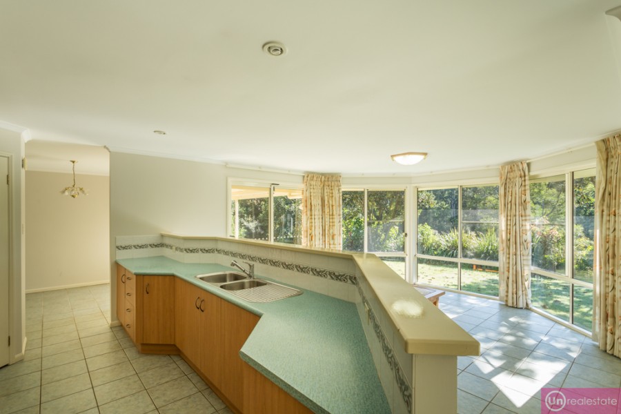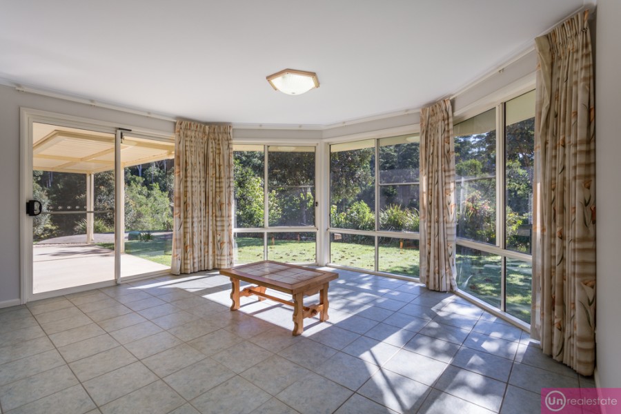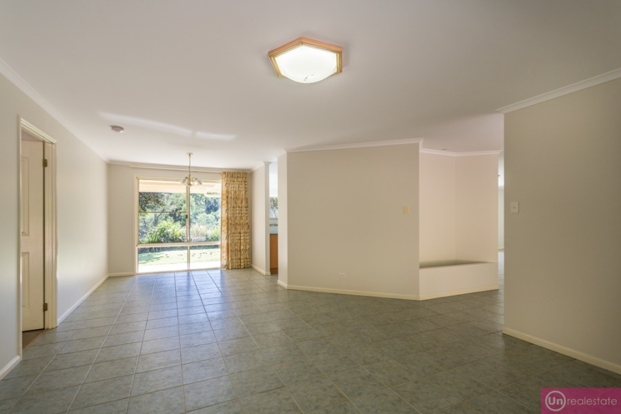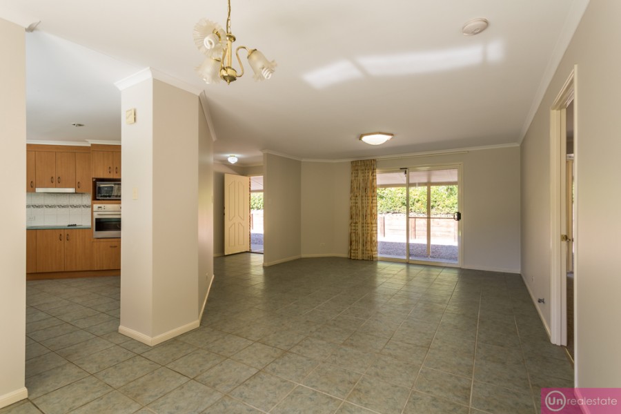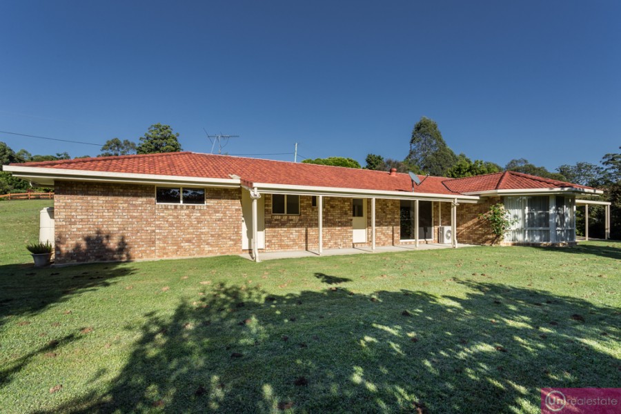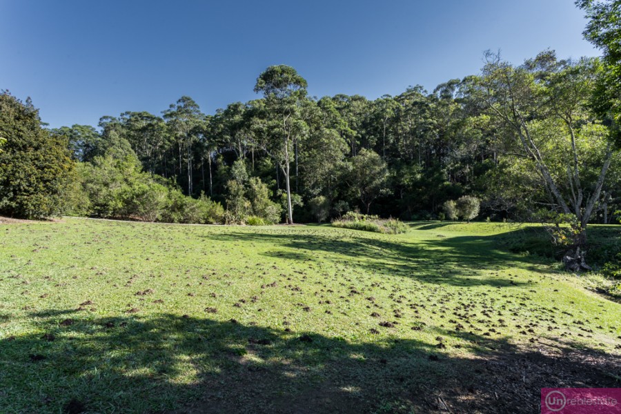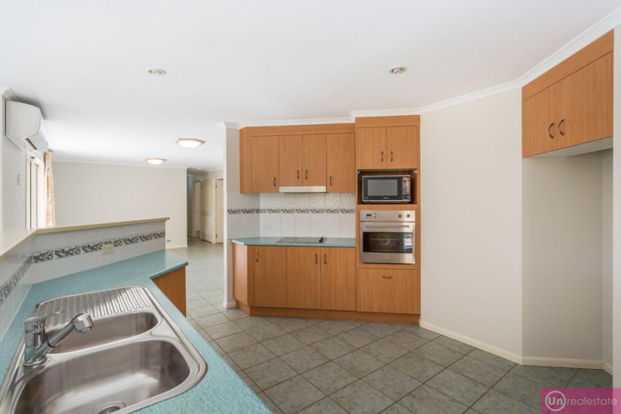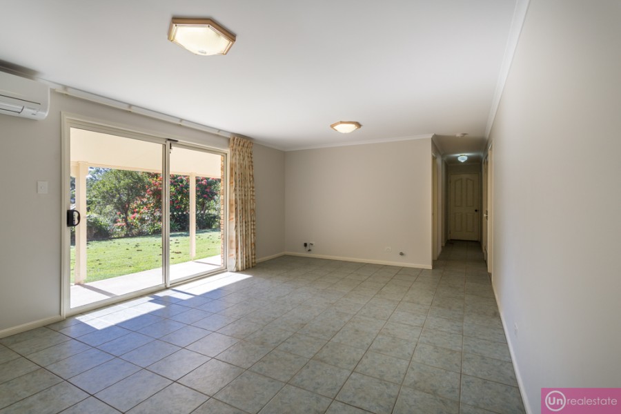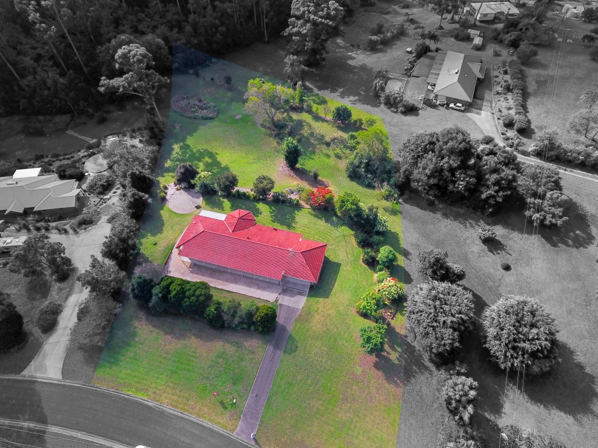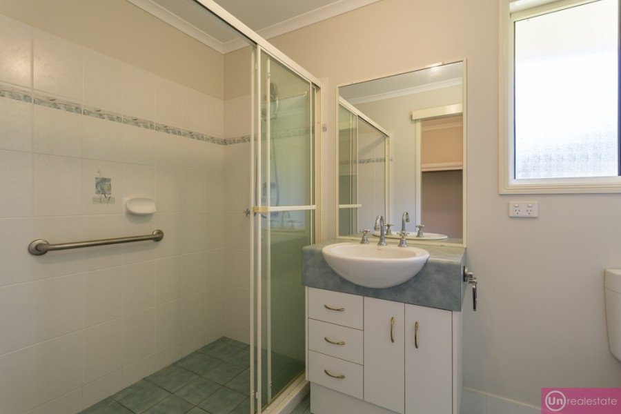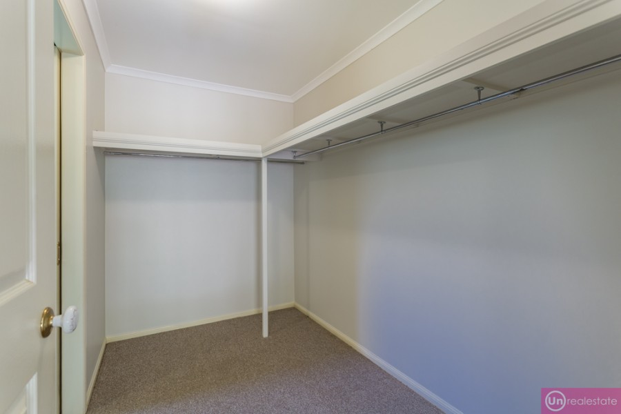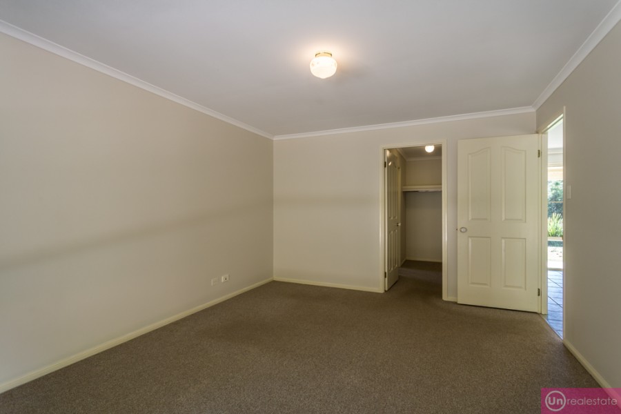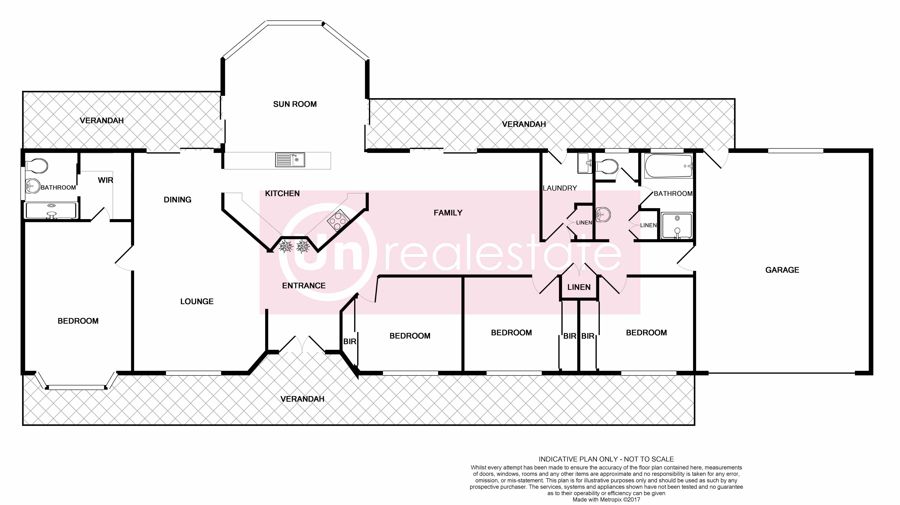Unbelievable Value
With a north-facing rear yard bathed in sunlight, this spacious family home has the ideal orientation for comfortable living year-round.
Located in a private enclave, the home is both sizeable and in impeccable condition.
Built in 2004, the home is a great size on a gently undulating 5600sqm block, with an excellent, floor plan offering multiple living areas and an enviable parents' wing with master, walk-in-robe and ensuite.
With the master located in a far wing of the home, you'll be spoilt for choice for family living: with a formal lounge and dining, spacious family room and even a sunroom (that lives up to it's name) off the central kitchen. The kitchen has a Blanco wall oven, cook top and a high servery so you can entertain without displaying the food preparation zone.
The other three bedrooms are located in the right wing of the home, there's a family bathroom, laundry and access to the double garage here also. Speaking of the garage it's certainly substantial in size, and for those wanting to add extra garaging or a shed there is room on this side of the property for your additions (subject to Council approval).
Those seeking a contemporary property should really take note of the price and the size of this home - there's certainly scope to do some minor changes without busting the budget or over capitalising. There are some really lovely properties in this area of Repton and everyone loves to personalise a home to suit their sense of style.
In terms of infrastructure the property has a whopping 36,000 gallon water tank, BioCycle septic system and Air Conditioning. There's plenty of space four kids to play, plenty of room for a pool and lots of space to add shedding.
This home represents a fabulous opportunity for the astute purchaser looking for a lifestyle property.
www.unre.com.au/joe10
RATES: $1603.5 per annum LAND SIZE: 5,600 sqm BUILT: 2004
Whilst every care has been taken in respect of the information contained herein no warranty is given as to the accuracy and prospective purchasers should rely on their own enquiries.
Contact The Agent
Chris Hines
Managing Director
Kim McGinty
Sales Manager & Licensed Real Estate Agent
