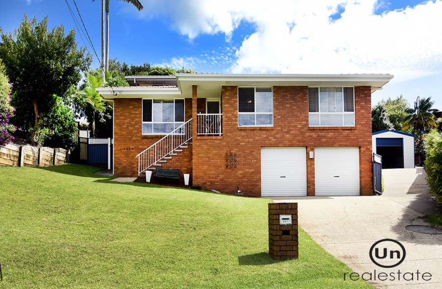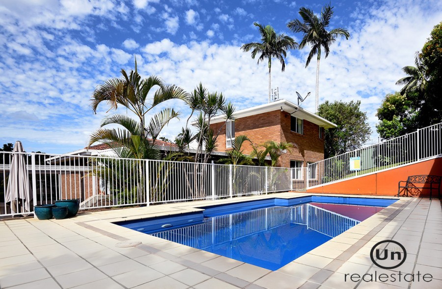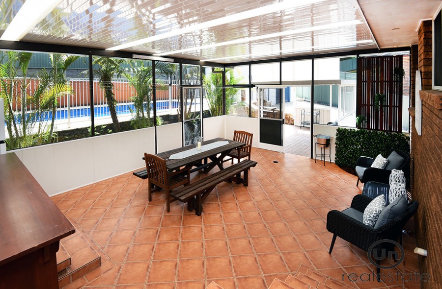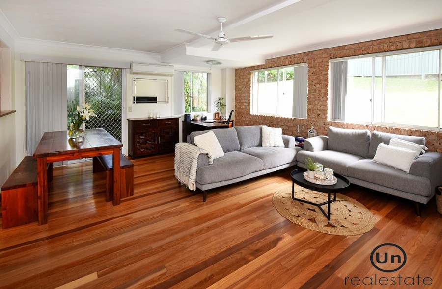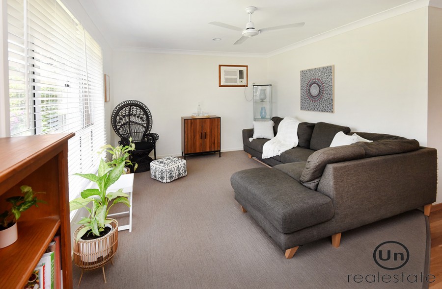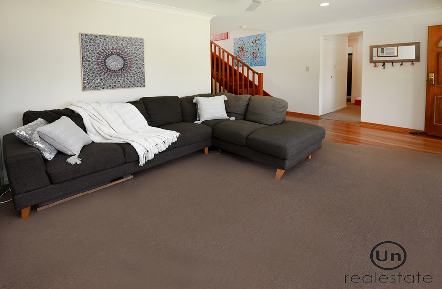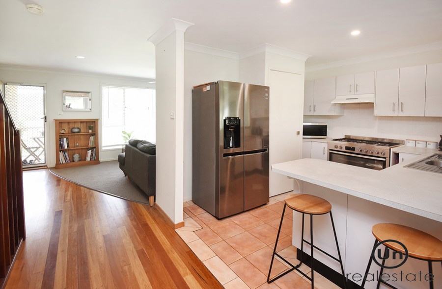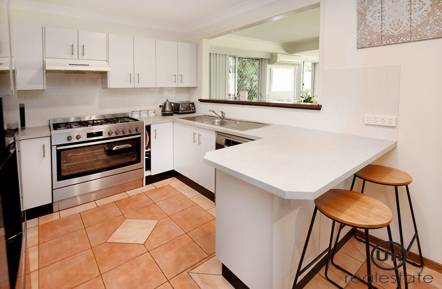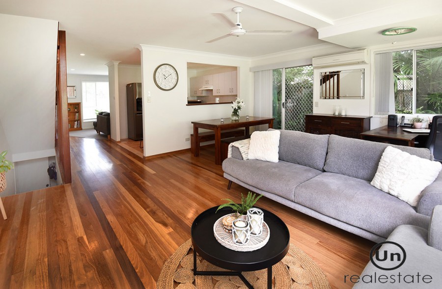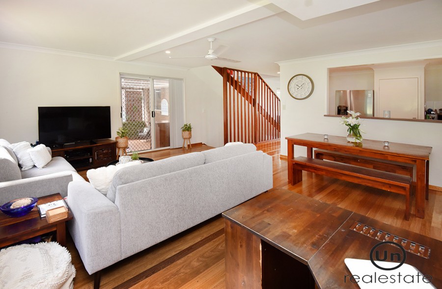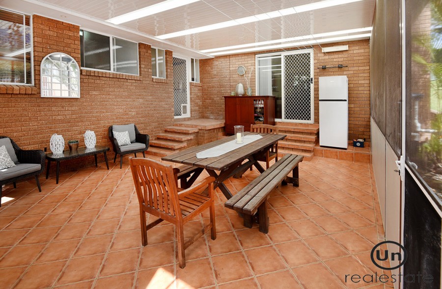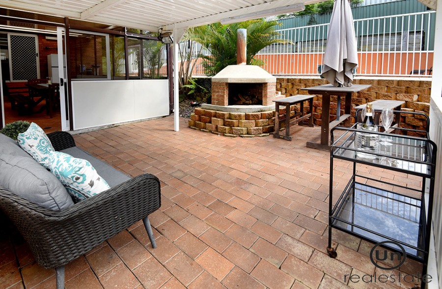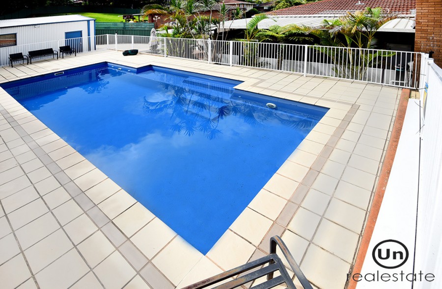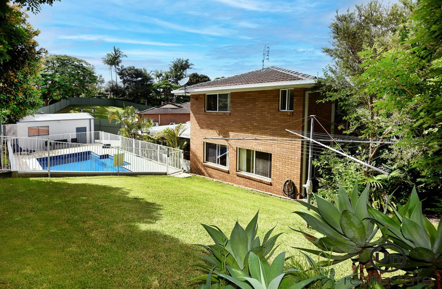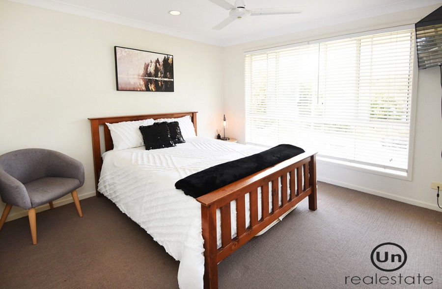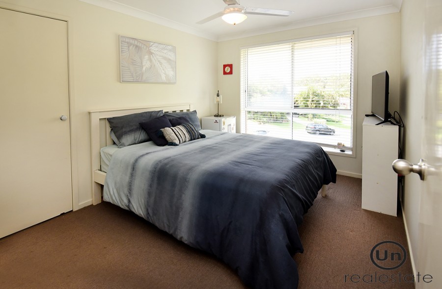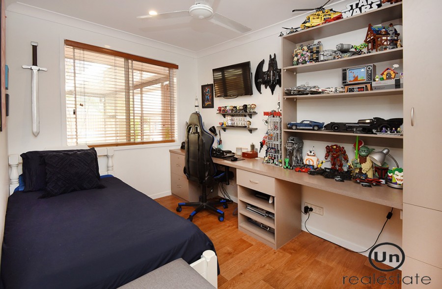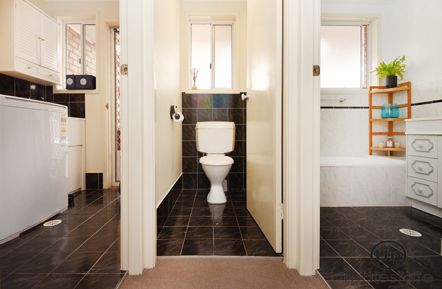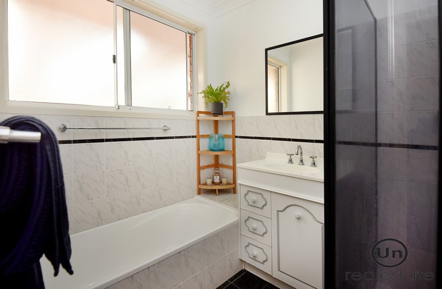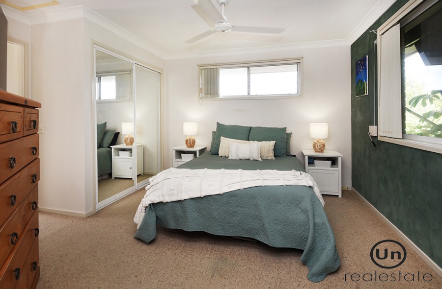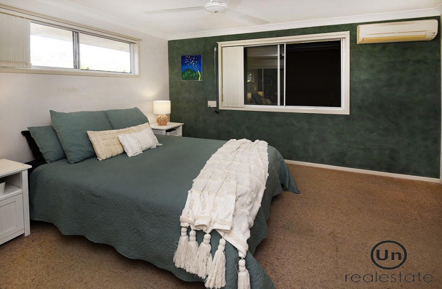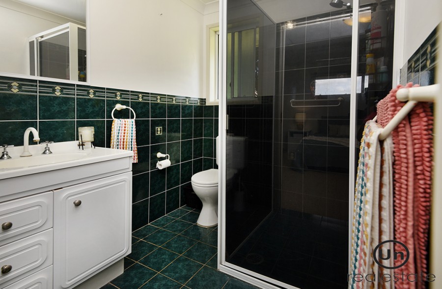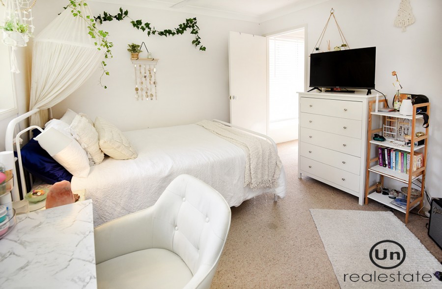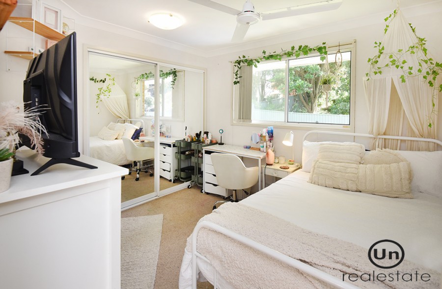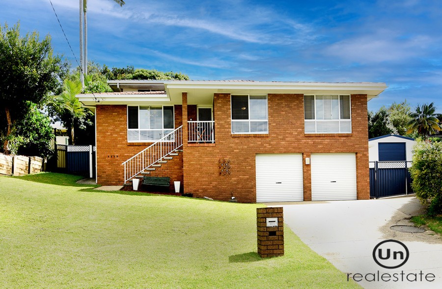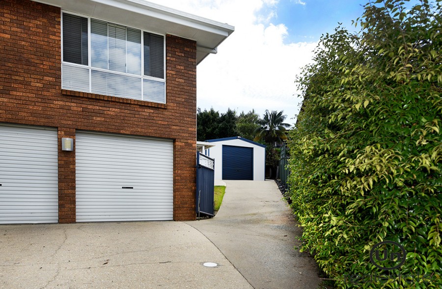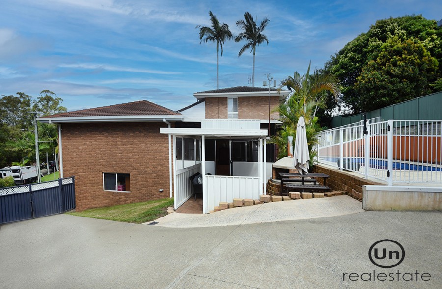Sold
Sold for $880,000
- 5
- 2
- 3
Family Oasis
Nestled in the tranquillity of a quiet cul-de-sac, the residence at 17 Crescent Street, Boambee East, epitomizes spaciousness for those seeking a large family home. This split-level abode surprises with its generous proportions and thoughtful design, utilizing the block to its fullest potential. The property boasts five bedrooms spread over two levels, two living areas, plus enclosed sunroom which overlooks the sparkling inground pool, a double garage with storage area, as well as a sizeable single bay shed with extra height and power accessible via an extended concrete driveway.
Upon entry, one is greeted by a carpeted formal living room flowing seamlessly into a practical central kitchen and a sprawling open-plan dining and family living area. Rich mixed hardwood timber floors define this space, leading to a large screened outdoor room ideal for alfresco entertainment regardless of the weather.
The backyard is a haven with a salt water chlorinated inground pool destined to be a summer favourite, alongside a lawn area for children and pets to enjoy. A covered barbecue area with woodfire complete the outdoor entertaining space, perfect for hosting gatherings for friends and family.
The home's unique layout shines through its bedroom configuration, downstairs, featuring two queen-sized bedrooms, a study or fifth bedroom, and a family bathroom and toilet. Upstairs, an air-conditioned main bedroom with an ensuite and walk-in robe offers a private retreat as well as an additional queen-sized bedroom on this level.
Additional features of the property include ceiling fans throughout the home, plus air conditioning units and gas bayonets ensuring comfort in both downstairs living areas. Westinghouse 900mm gas cooktop with electric oven, Bosch Dishwasher, block out blind on main bedroom, vertical and venetian blinds throughout, NBN and electric hot water system.
Convenience is also key, as the home is ideally located to a nearby lagoon and bus transport on Linden Avenue, as well as being just minutes from Boambee IGA, with its range of shops and services. As well as a short drive to stunning Sawtell Beach, local schools, Coffs Harbour Hospital, and Southern Cross University.
This property marries tranquillity with practicality and presents an exceptional opportunity for discerning buyers seeking a harmonious blend of space, comfort, and convenience.
Agents Interest Declared
URL: www.unre.com.au/cre17
LAND SIZE: 759.7 sqm RATES: $3,190 pa (approx) BUILT: 1990
Whilst every care has been taken in respect of the information contained herein no warranty is given as to the accuracy and prospective purchasers should rely on their own enquiries.
Contact The Agent
Anna Hayton
Office Manager & Licensed Real Estate Agent
| 0405 654 871 | |
| Email Agent | |
| View My Properties |
Information
| Land Size | 759.7 Square Mtr approx. |
| Rates | $3190.00 Annually |
Virtual Tour
Watch
Talk with an agent: 02 6658 6042
Connect with us
Unrealestate Coffs Coast 2026 | Privacy | Marketing by Real Estate Australia and ReNet Real Estate Software
