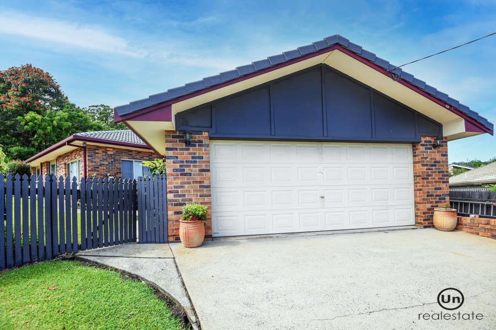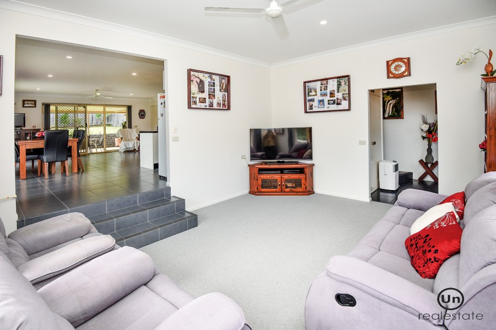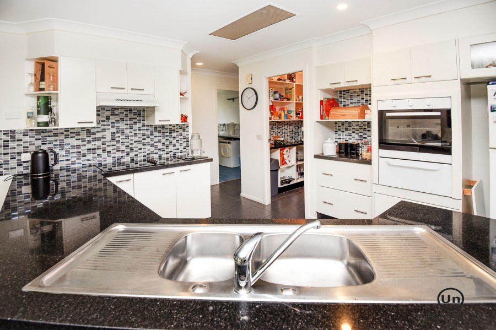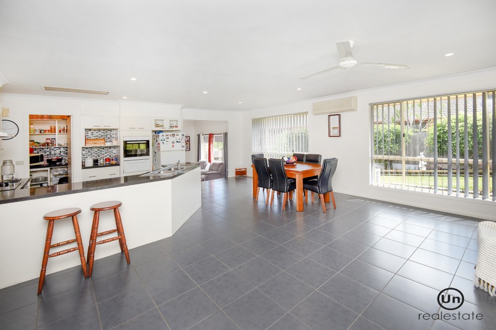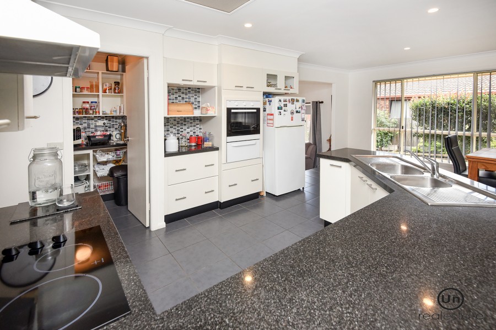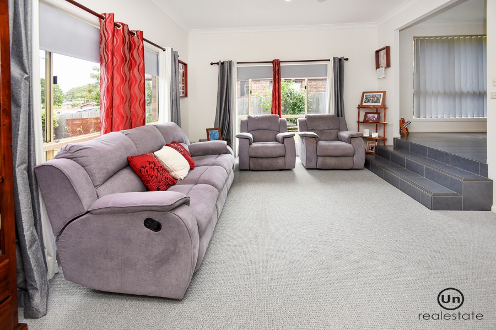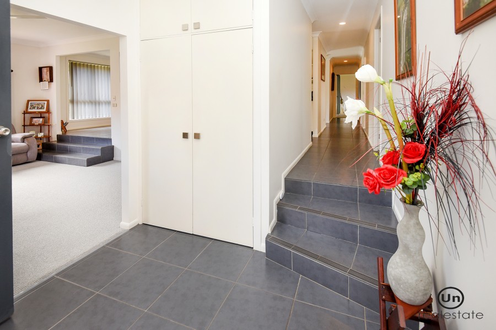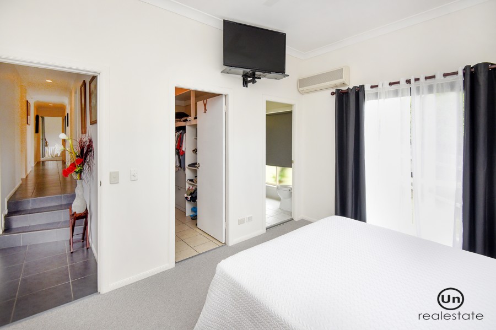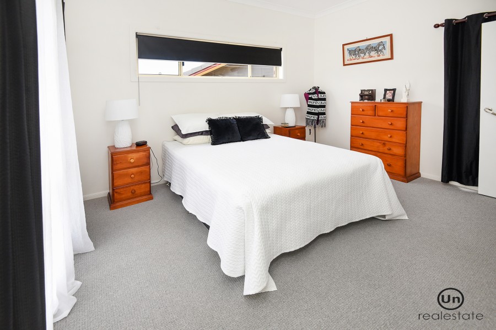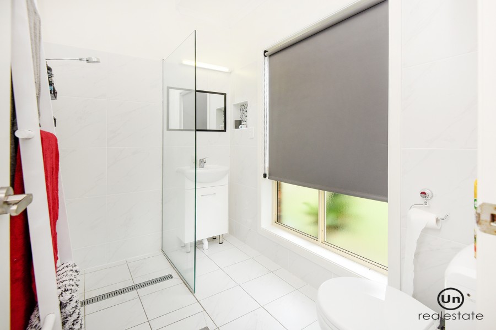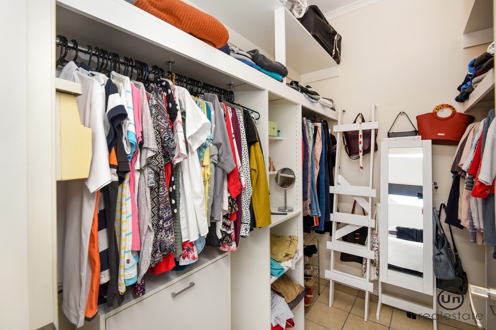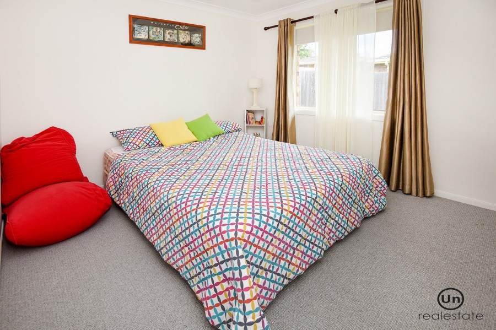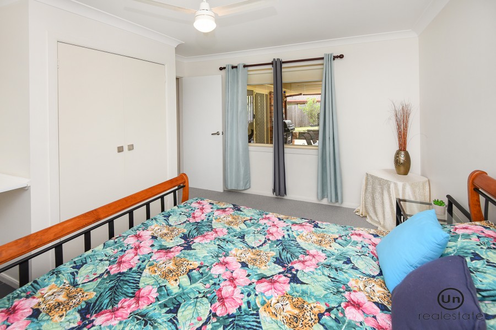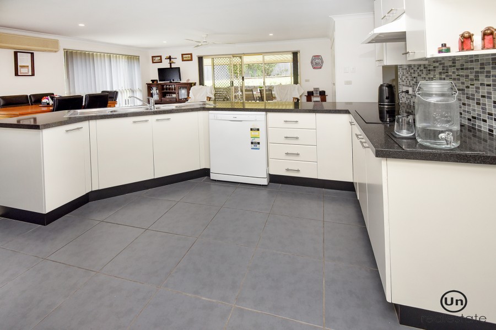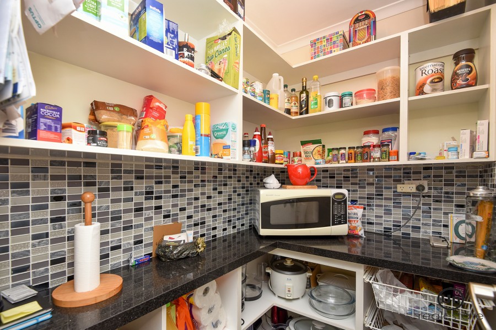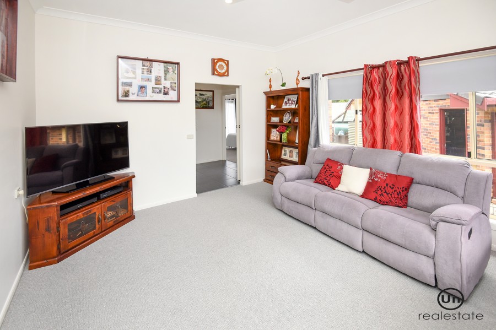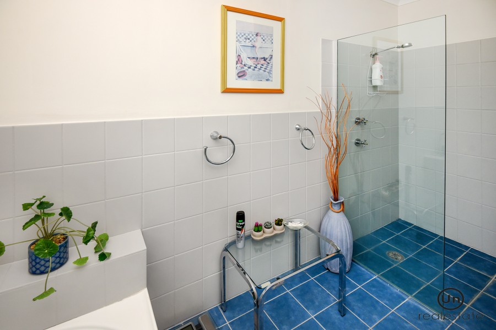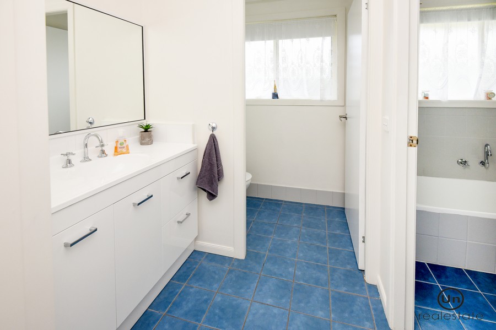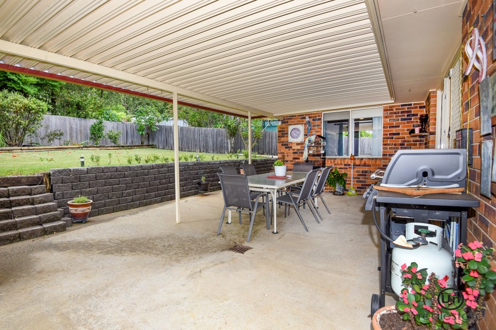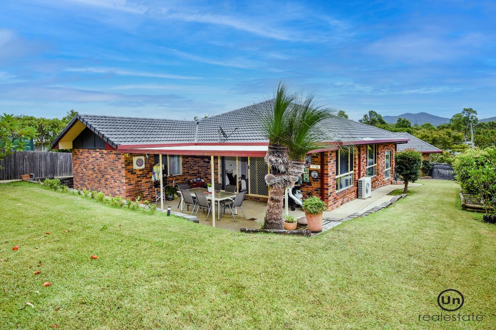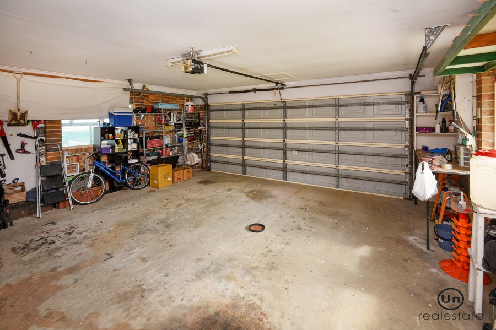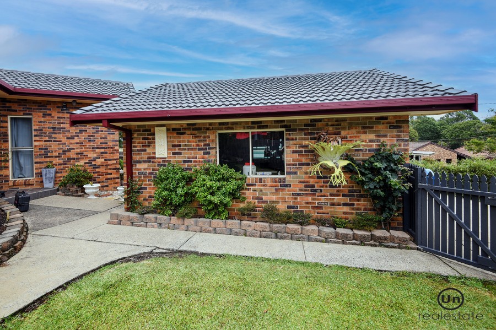Picture Perfect
Occasionally you get to go to a property that just impresses you from the moment you walk in. Although this immaculate family home, tucked away at the end of a quiet cul de sac is somewhat hidden from the street, it quickly welcomes you from the moment you walk in.
Don't be fooled by the large double garage frontage at the entrance to the property, the home is by no means an ugly duckling.
The formal entrance warmly greets you with tasteful grey floor tiles which continue throughout the hall and living areas of the home, with the exception of the carpeted formal lounge to the left of the entrance.
From the formal lounge you walk up three steps to the large air conditioned, open plan living, dining and kitchen area, a large space indeed, and perfect for gatherings of family and friends.
The kitchen is indeed the centrepiece of this room and is eye catching with its mosaic glass tiled splashbacks which continue throughout the kitchen and walk in pantry which, due to its size and versatility, almost doubles as a 'butlers' kitchen'
This living area also has cleverly designed storage cupboards, one which opens up to become a small office space, perfect for working from home or supervised homework.
This area also opens up to a large undercover, outdoor entertaining area surrounding by easy care gardens and lawn.
The main bedroom is indeed a feature. The high set ceiling gives a feeling a spaciousness, whilst the air conditioner insures your comfort all year round. There is a spacious walk-in robe with high storage due to the increased ceiling height and a renovated ensuite in crisp white tones.
The other two bedrooms are located at the other end of the home, and both have built in robes and ceiling fans, one with its own built-in desk for the budding student.
The bathroom is also very family friendly being three-way designed; a separate toilet, vanity area and bath/shower room.
All the hard work has been done on the outside of the home as well. Easily maintained yet tasteful gardens, well-kept lawns, and paths as well as concrete block retaining walls that last many years. Even the bins have their own screened home.
All in all, this home offers so much for so many buyer groups, being first home buyers, families, and retirees/downsizers.
www.unre.com.au/hes9
RATES: $3,032.73 per annum LAND SIZE: 699.9 sqm BUILT: 1992
Whilst every care has been taken in respect of the information contained herein no warranty is given as to the accuracy and prospective purchasers should rely on their own enquiries.
Contact The Agent
Chris Hines
Managing Director
Kim McGinty
Sales Manager & Licensed Real Estate Agent
