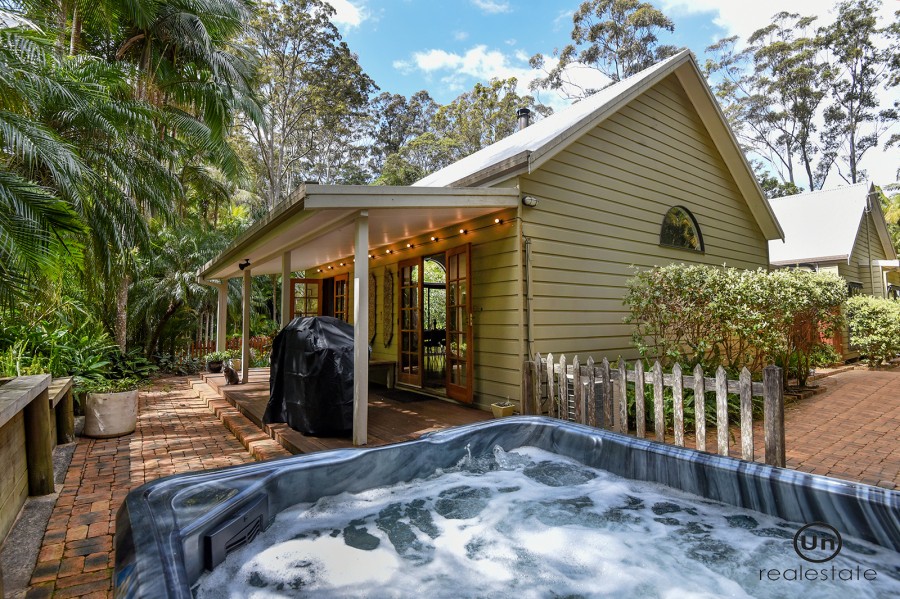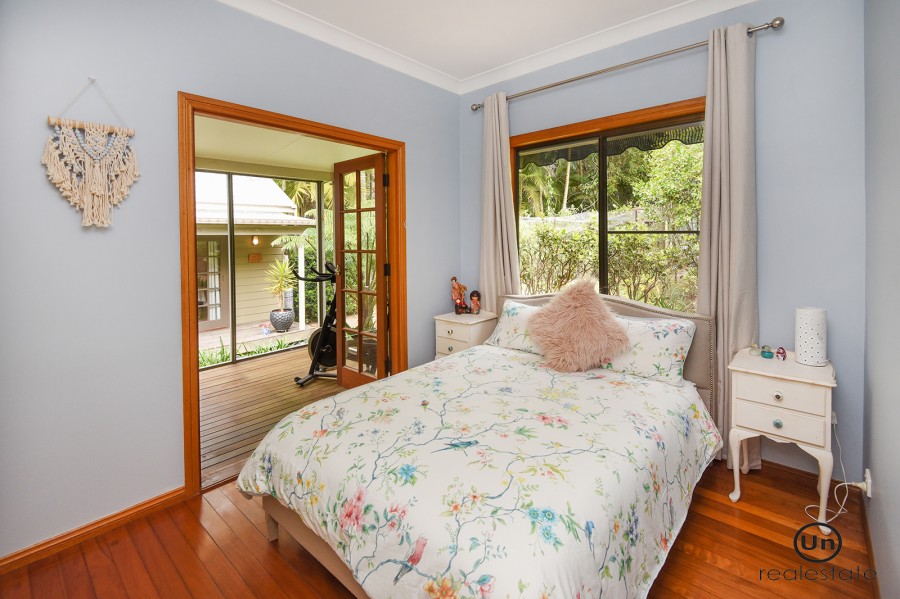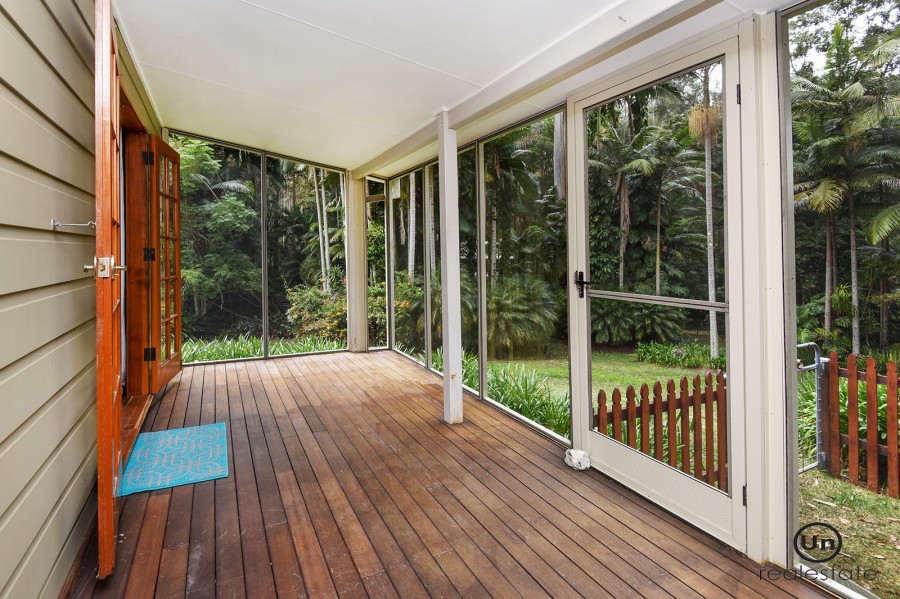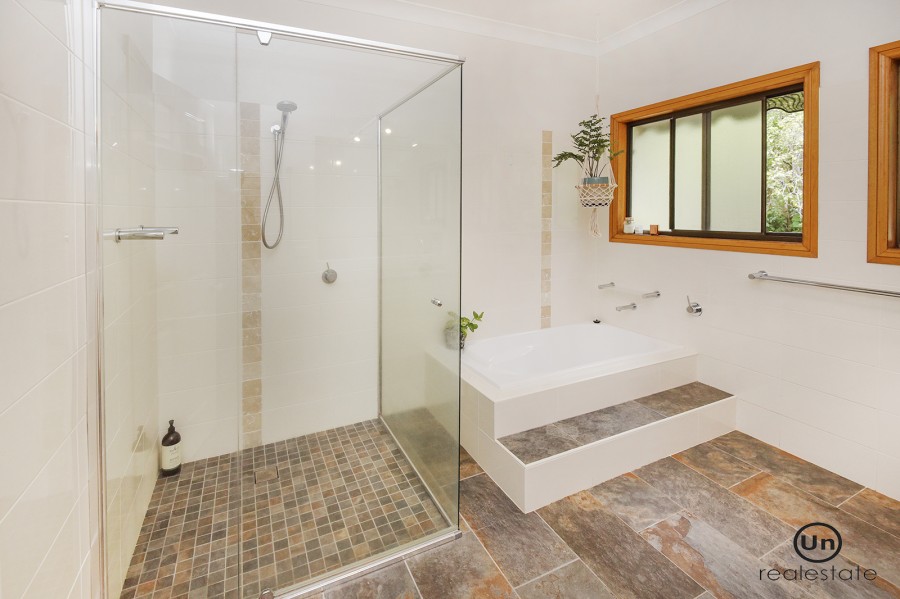Sold
Sold for $865,000
- 5
- 3
- 3
Palm Tree Cottage
Privately tucked away at the end of a leafy cul-de-sac in highly desirable Repton, the circular driveway of No 12 leads to the front arbour. You'll catch your breath when you see a glimpse of the beauty that lies beyond, gently sloping grassy surrounds and meandering paths lead to a delightful tour around established tropical border plantings and the creek, which forms the rear boundary.
Built in a classic country style, most of the rooms in the main homestead have just had an interior repaint. Flowing impressively over one level, with French doors opening from the front deck into the lounge and dining, the spacious feeling is enhanced by the vaulted ceiling and magnificent central fireplace. To one side and at the rear of the lounge dining area, the kitchen is thoughtfully open planned, offering the occupants the opportunity to interact with both family and visiting friends.
Recently updated with solid timber bench tops and robust open shelves, the kitchen also now has wrought-iron style handles, which match the country aesthetic.
The kitchen has an abundance of cabinetry, with 5 burner gas cooktop, range hood, oven and Bosch dishwasher. In addition just across the hallway the walk in pantry is sure to please. And in true country style, the kitchen door opens out to a screened deck with lovely views over the gardens.
Flowing seamlessly throughout the home, polished hardwood floors lead down the hallway to the bedroom wing of the home, offering four bedrooms in the main homestead. The Master bedroom has a walk in robe and French doors from the main and bedroom two open out onto another screened deck. The main bathroom is sizeable and there's a second bathroom facility with separate shower and WC, located just off the rear entry door, fabulous when you've finished gardening or after relaxing in the outdoor spa.
Also off the hallway and offering ample storage solutions are the internal laundry and walk in linen press.
Just beyond the main residence and accessed via a paved walkway, the studio has been built in synchronicity with the main homestead, with an all-weather deck at the front and French doors opening into the interior. With hardwood floors and vaulted ceiling above and with adjacent bathroom the studio has been used as guest accommodation but would also suit a home-based business.
Accommodation for three vehicles is provided in the garage with attached carports, one of which is drive through.
Paradise is found in Repton at 12 Pine Creek Close, with abundant wildlife for nature lovers and yet within easy distance to Coffs Harbour, Bellingen, Urunga, National Parks and Beaches, this home is sure to impress even the most discerning of purchasers.
The current owners have made substantial improvements over the past couple of years and a full list of these is available to interested parties.
Agent's interest declared.
Property Summary:
Land Size: 7,768sqm
2 Dwellings; over 1 level.
Main house: 4 Bedrooms & 2 Bathrooms
Separate Studio with Bathroom
Open plan lounge, dining, kitchen.
Kitchen with stainless appliances.
Vaulted ceilings.
Walk in Pantry.
Polished Timber Floors.
Air Conditioning & Ceiling Fans - both main house and studio.
Combustion wood heating stove.
Walk In Linen.
Internal Laundry.
Solar hot water main house, gas hot water studio.
Paved courtyard.
SLUG and 2 x carports.
Established gardens.
Substantial fenced area for pets.
NBN connected, owners have enabled Wifi calling.
Location Summary - Approximate Distance to:
Coffs Harbour 20Km
Bellingen 18.2kms
Urunga 12.3kms
Sawtell 16.7kms
North Beach 6kms
Mylestom Village 5.2kms
www.unre.com.au/pin12
LAND SIZE: 7,768sqm (approx) RATES: $2,155.33 (approx) BUILT: 1990 (approx)
We have obtained all information in this document from sources we believe to be reliable; however, we cannot guarantee its accuracy. Prospective purchasers are advised to carry out their own investigations.
Contact The Agent
Kim McGinty
Sales Manager & Licensed Real Estate Agent
| 0432 953 796 | |
| 02 6658 6042 | |
| Email Agent | |
| View My Properties |
Information
| Land Size | 7768 Square Mtr approx. |
| Rates | $2,155.33 Annually |
Virtual Tour
Talk with an agent: 02 6658 6042
Connect with us
Unrealestate Coffs Coast 2026 | Privacy | Marketing by Real Estate Australia and ReNet Real Estate Software































