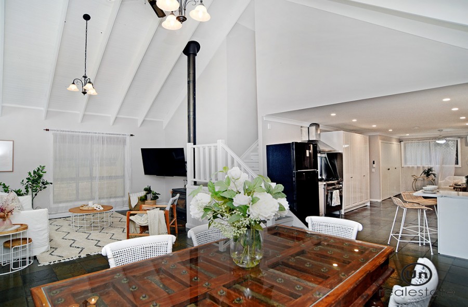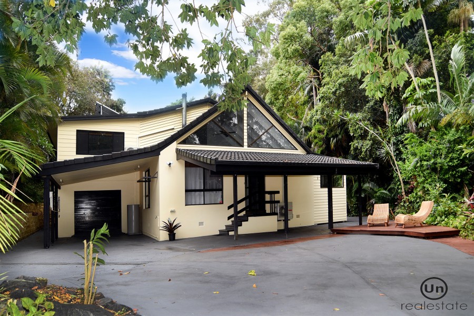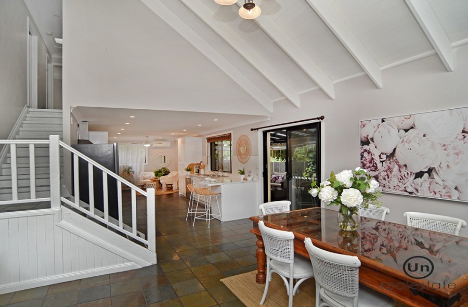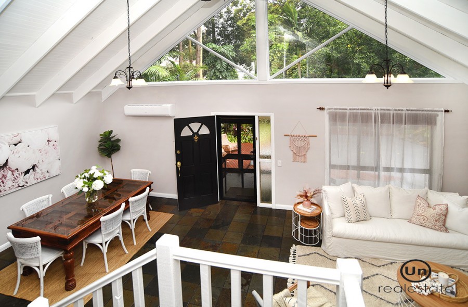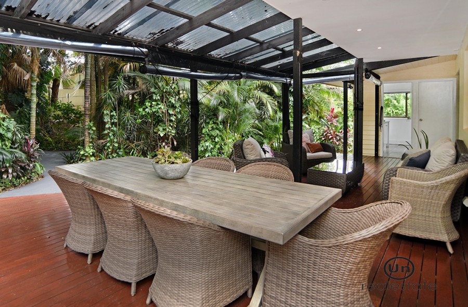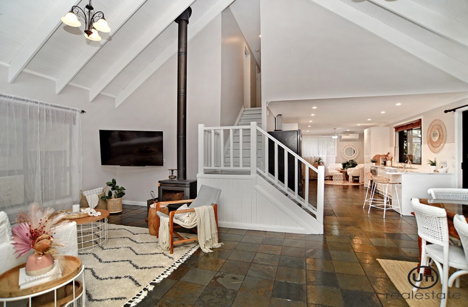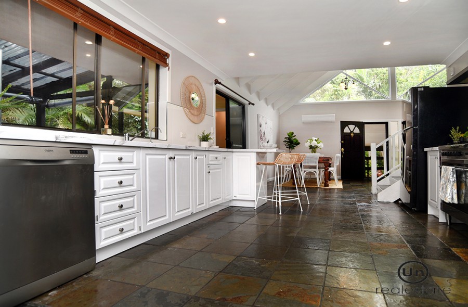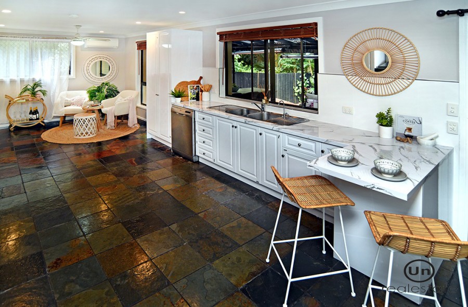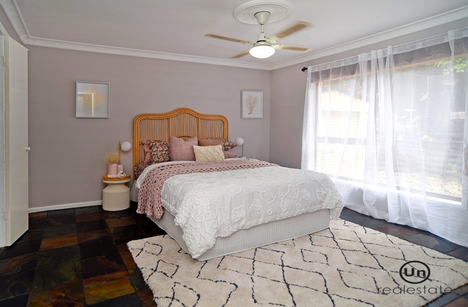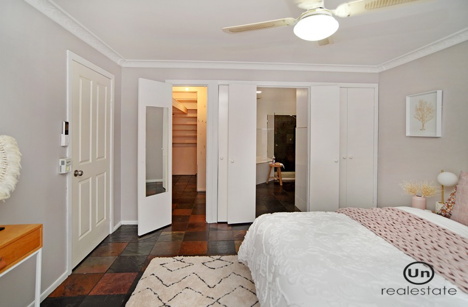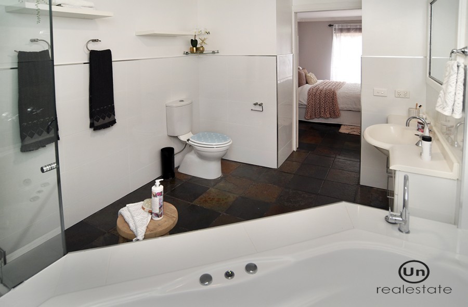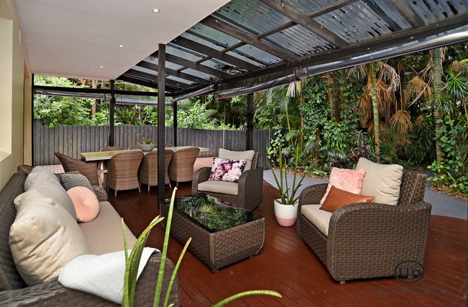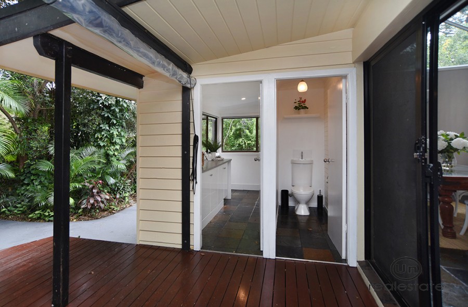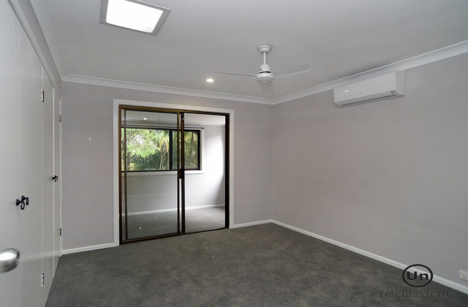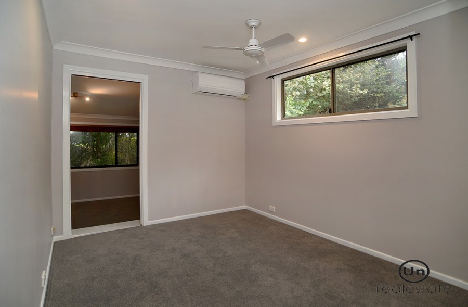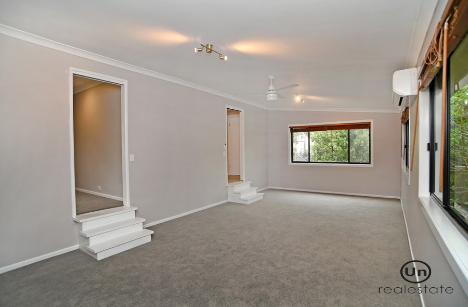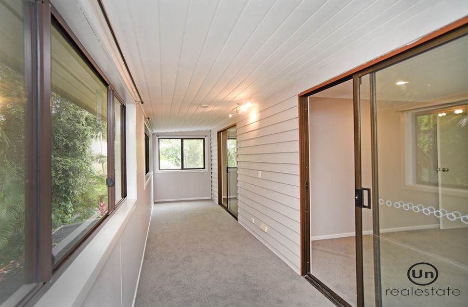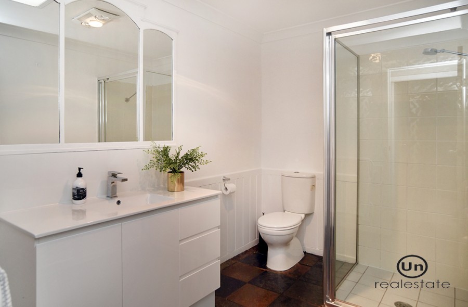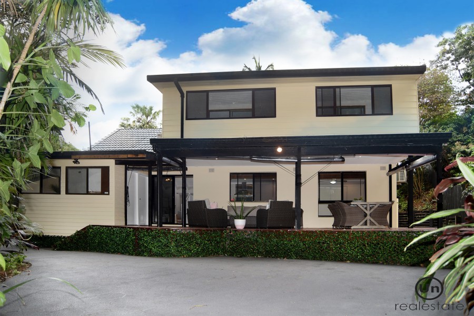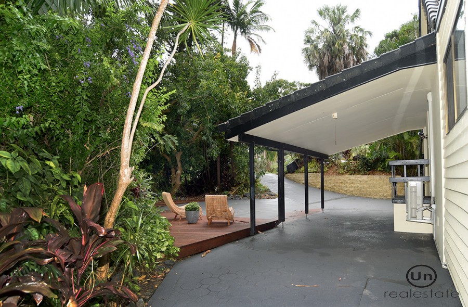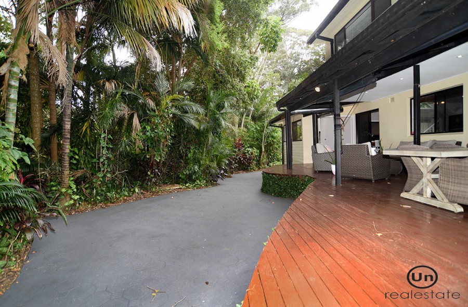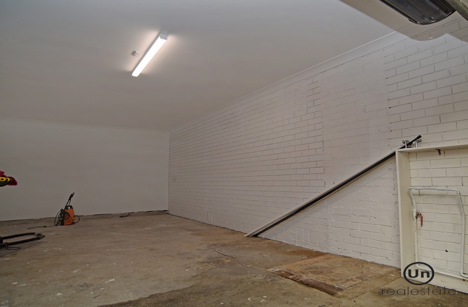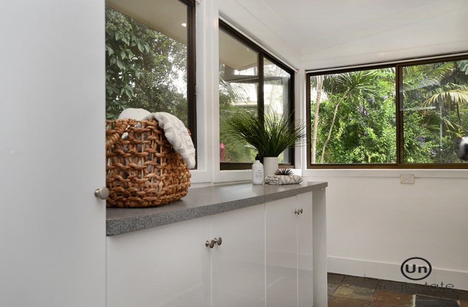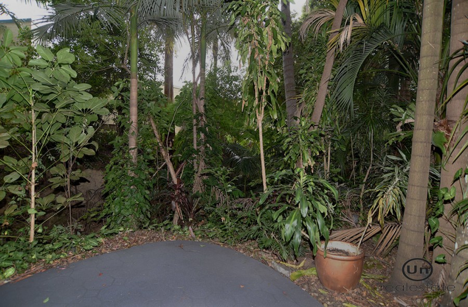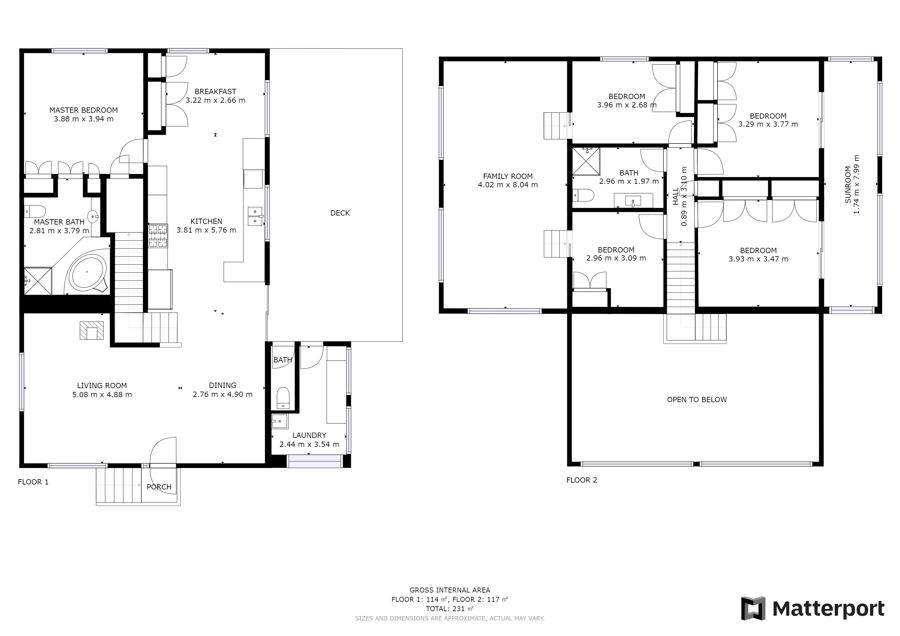Executive Style Residence
Newly renovated executive style residence set of a level 1076sqm lot (quarter acre) in great central Coffs Harbour location.
Boasting five bedrooms and multiple living areas, this home lends itself to so many configurations.
Upon entering the home, you are greeted with an open plan living area that is flooded with natural light from atrium style high windows. The area is perfect for winter or summers with a slow combustion heater as well as air conditioning. The brand-new galley style kitchen has cupboard space galore as well as a large 900mm oven with gas cooktops. Leading from this area is also the private, covered entertaining deck, large enough for a stunning cocktail party or just lazy brunches or BBQs with the family. As an added bonus, there is even a powder room located directly off the deck which negate the need for guests to trapes though the home when nature calls.
Also, on this level at the rear of the home is the master suite which offers both size and wonderful inclusions; Its own air conditioning, ceiling fan, walk in wardrobe and resort style ensuite with large corner spa.
Upstairs too, this home has some amazing features. Designed with two bedrooms on either side of the hallway, both pairs of bedrooms open up to their own shared living areas at the rear of the rooms. These living areas could be perfect for a variety of uses, studies, media or loungerooms, artists' studios, the choice is endless. There is also an additional renovated bathroom upstairs servicing these rooms. Each of these bedrooms, as well as the large north western living areas are serviced by their own split system reverse cycle air conditioners.
Outside the home continues to please. Sited just behind Baringa Private Hospital, the home is sure to suit the medical professional, but the location also provides easy access to the rest of the Coffs Harbour CBD without having to utilize the highway.
The block itself is unique in that it actually has Tree Fern Creek running through it with land on both sides of the creek. Peaceful, leafy gardens surround giving that real retreat feeling once you get home from a day's work, with the ability to walk the built-in paths through your own little rainforest.
Vehicular and big boys (or girls) toys storage is well catered for as well with the property having a large tandem garage and two carports built in, as well as a large amount of hardstand area for caravan, boat, or campers.
Homes of this size, location and quality do not come about very often, ring today to avoid disappointment.
www.unre.com.au/dut8
LAND SIZE: 1,076sqm (approx) RATES: $3,124pa (approx) BUILT: 1980 (approx)
We have obtained all information in this document from sources we believe to be reliable; however, we cannot guarantee its accuracy. Prospective purchasers are advised to carry out their own investigations.
Contact The Agent
Chris Hines
Managing Director
Kim McGinty
Sales Manager & Licensed Real Estate Agent
