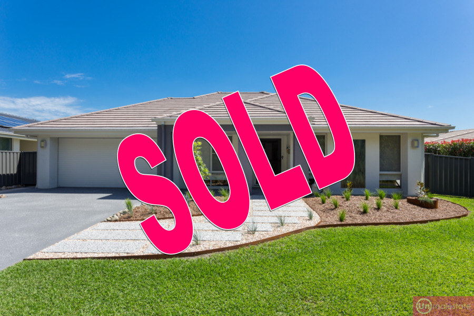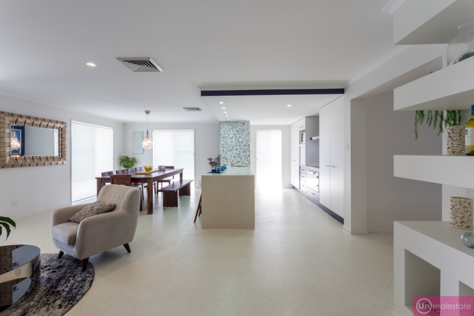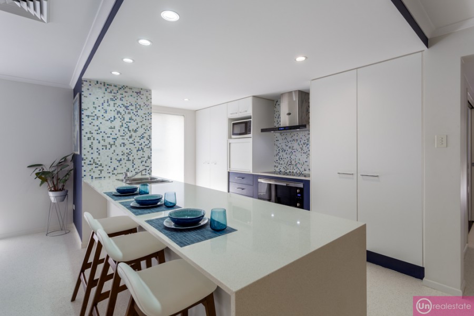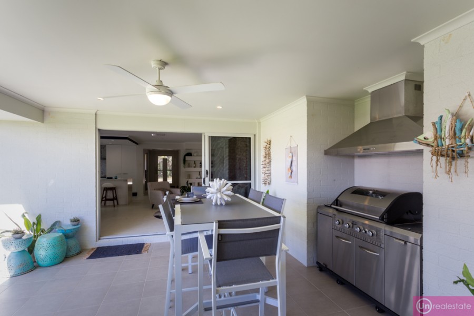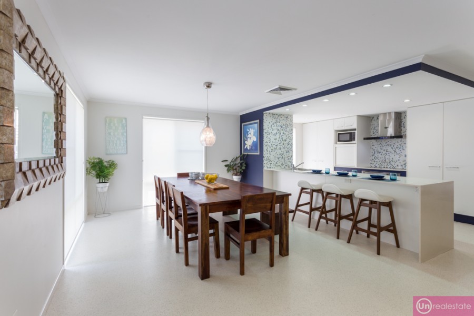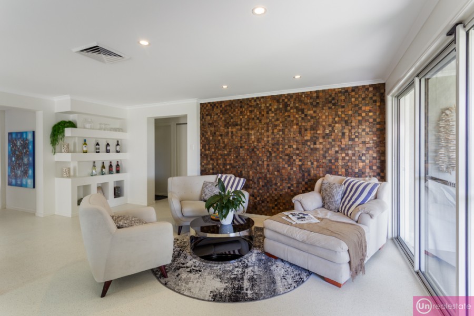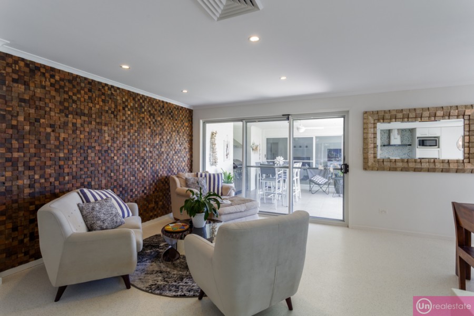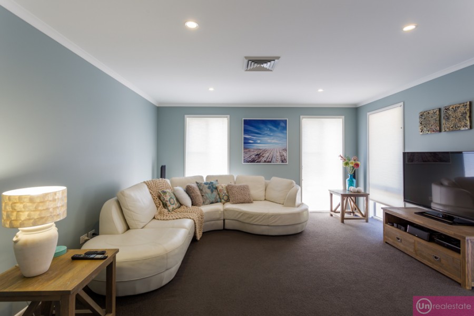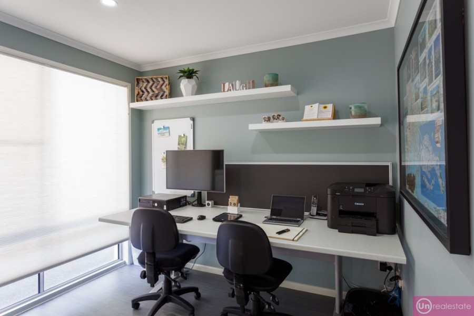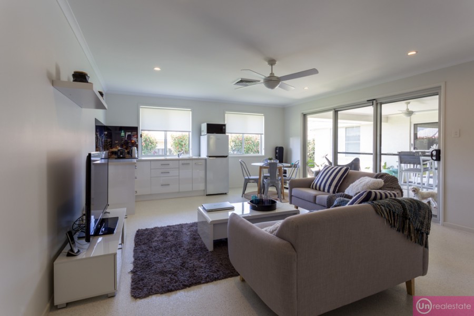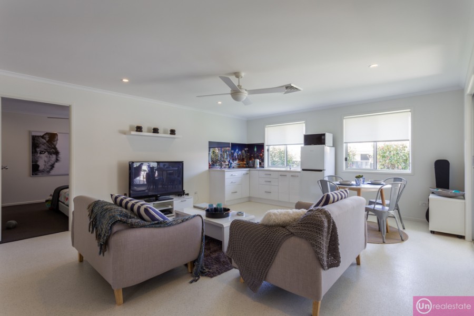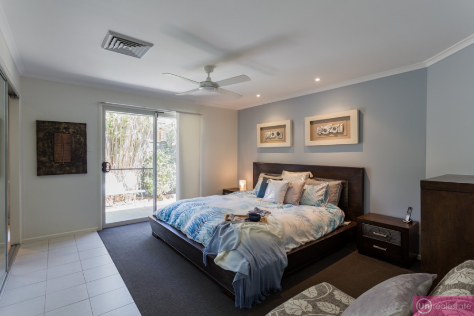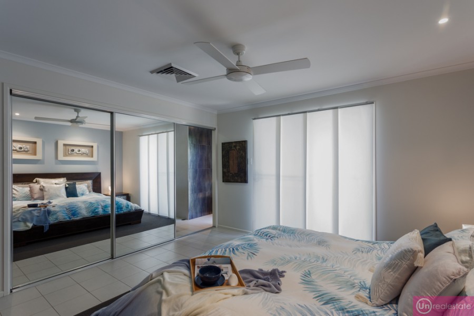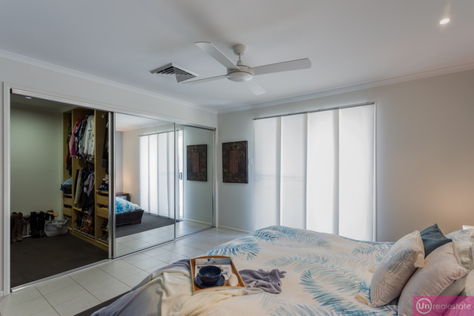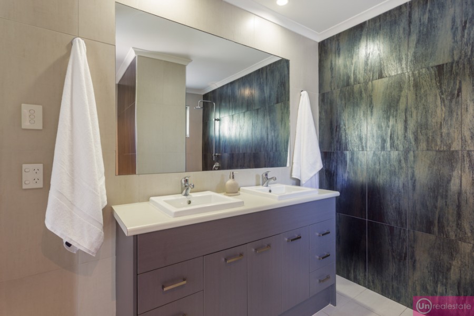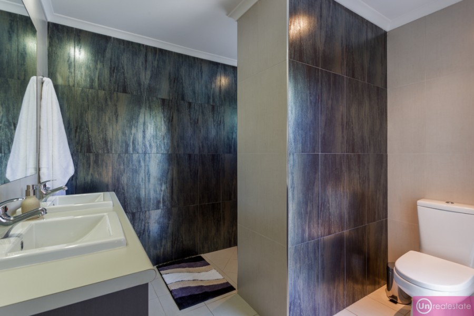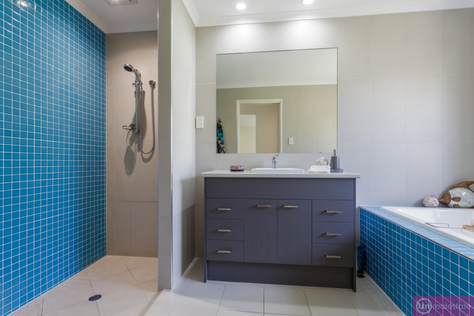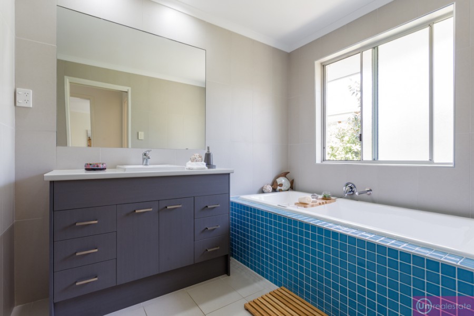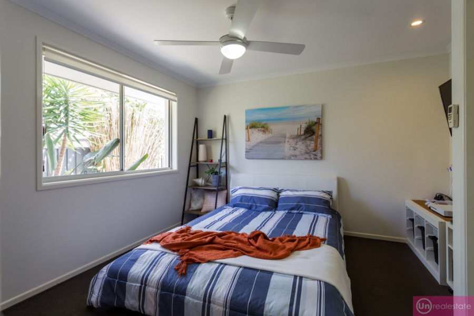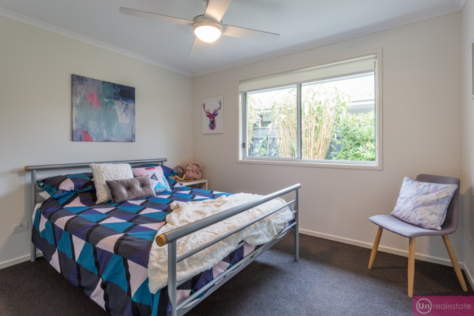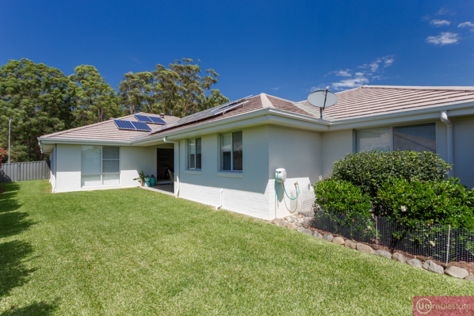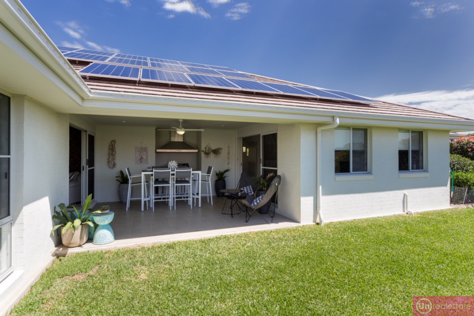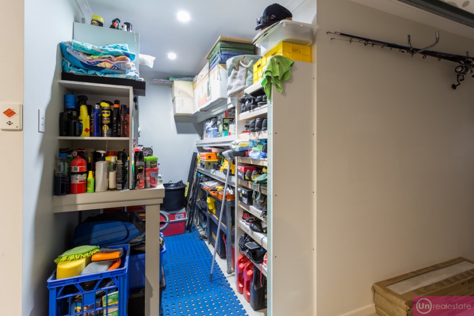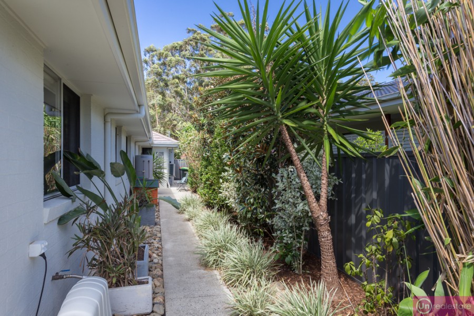Sold
Sold for $889,000
- 4
- 2
- 2
A TOUCH OF CLASS
Every once in a while a special property comes along, blending both form and function to create the kind of home many only dream about. Some people have an innate sense of style and the owners of this beachside property are among them.
Positioned opposite the bush, a gentle stroll away from public access to Moonee Creek for stand-up paddle boarding, kayaking and fishing, this level home is striking from the street with stunning interiors.
A home office and spacious media room are located at the front of the home either side of the entry hall, which leads through to the family, kitchen and dining area. Epoxy flooring offers a practical and stylish alternative to timber floorboards and tiles, one of many signature features at this property.
Navy kitchen cabinetry is offset perfectly by stone benchtops in the galley style kitchen, which has a double fridge space at one end and the option of two pantries or a pantry and appliance cupboard. A stylish EuroChef rangehood is an eye catcher above the ceramic cooktop and 900mm oven but the most striking feature in this space is the unique shimmering 'mother of pearl' effect mosaic tiles.
An equal stunner in the living space is the timber 'cube' feature wall, which adds warmth and serves as a visual anchor helping to delineate the family area in this open plan area.
The master bedroom zone features a wall of mirrored sliding doors that conceals the walk-in robe along with a stunning ensuite. Again, the tile choice in this area is inspired, and the open shower features double shower heads. Best of all, there's no glass cubicle to maintain, both the ensuite and the main bathroom offer screen-free showering.
The home has been designed in such a way that it offers maximum flexibility with the floor plan - it can privately accommodate extended family members or provide a separate space for teens or guests. This wing of the home - with three bedrooms, living room with kitchenette and stylish main bathroom - is located on the other side of the covered, central outdoor entertaining area.
Also accessed internally via a hall, the wing can be closed off from the front of the house, ideal to give extended family members or your guests some privacy. While this is a great family home, retirees could certainly close off this part of the house when not accommodating friends or family.
Big on features, this is a 'smart' house both in presentation and in regard to technology - the home has temperature sensor ceiling fans in the bedrooms, seven wired data connections, six TV connection points, two solar power inverters of 5.8kw in total and ducted air conditioning. Smart lighting illuminates your way as you stroll through the property - the level of detail is really quite phenomenal.
Outside the home has double gates to one side for off-street storage of your boat or perhaps a camper trailer and there's a zone with pool-potential should you so desire. The lawn at the rear houses the garden shed and the rainwater tank, while the other side of the home offers a sunny spot off the master bedroom ideal for a small bistro setting. Also outside, the hot and cold beach shower is sure to have a work out when you return from the nearby creek or the beach.
This is a premier coastal spot, you can easily walk to the nearby Moonee Marketplace for café and restaurant dining, see a live band at Moonee Beach Tavern or let the kids play in the designated children's space, and the estuary and beachside park are also major drawcards.
FEATURES:
Building engineering includes a possible area to put in a pool.
2 x Solar Power Generation (2.8Kw and 3.0Kw) the 3.0Kw was installed in November 2016
Ducted Air conditioning
Double garage with additional storage space
Temperature sensor ceiling fans in bedrooms
Smart lighting
Solar Hot Water
New Dishwasher - March 2018
New kitchen rangehood - January 2018
7 x wired data connections
Driveway Re-surfaced (Feb 2018)
Insulated walls and ceiling
Double gate side access
10,000 litres rain water storage
Outside hot and cold beach shower
Freshly landscaped
6 x TV connection points
www.unre.com.au/est30
LAND SIZE:753.08 sqm RATES:$3,068.76 per annum BUILD DATE: 2010
We have obtained all information in this document from sources we believe to be reliable; however, we cannot guarantee its accuracy. Prospective purchasers are advised to carry out their own investigations.
Contact The Agent
Kim McGinty
Sales Manager & Licensed Real Estate Agent
| 0432 953 796 | |
| 02 6658 6042 | |
| Email Agent | |
| View My Properties |
Information
| Land Size | 753.08 Square Mtr approx. |
| Rates | $3068.76 |
Virtual Tour
Talk with an agent: 02 6658 6042
Connect with us
Unrealestate Coffs Coast 2026 | Privacy | Marketing by Real Estate Australia and ReNet Real Estate Software
