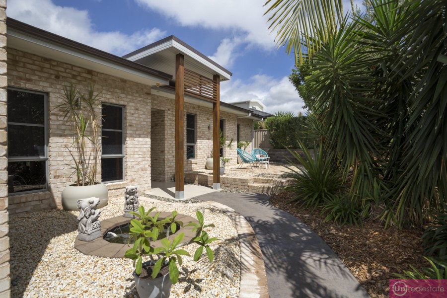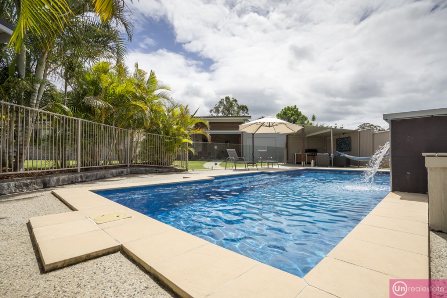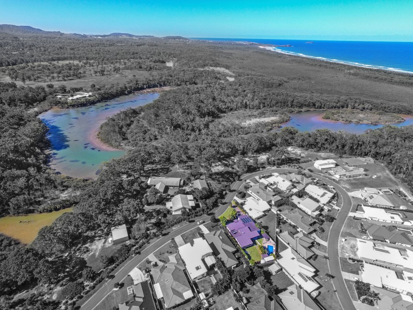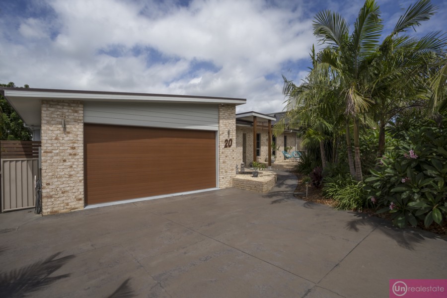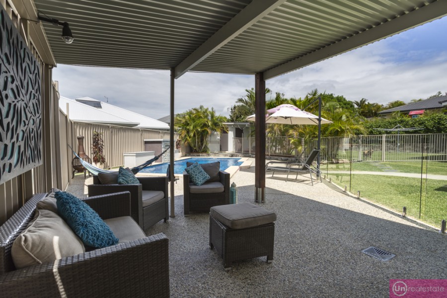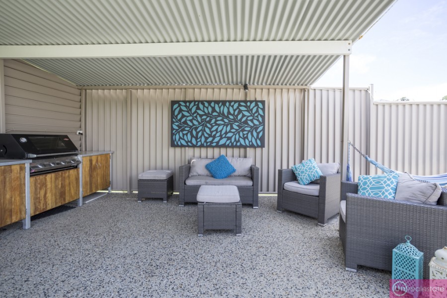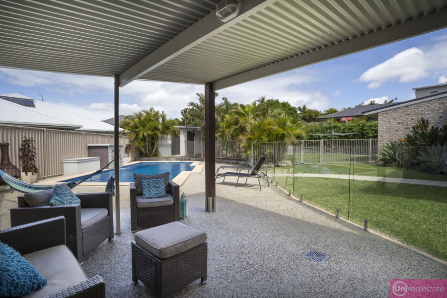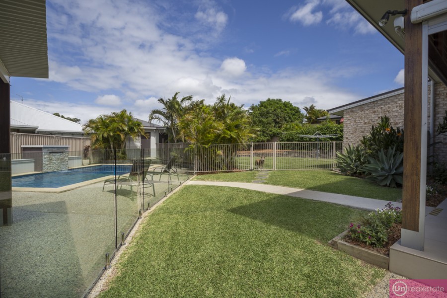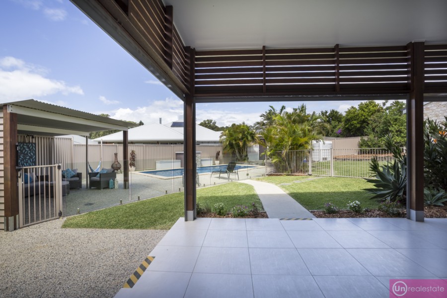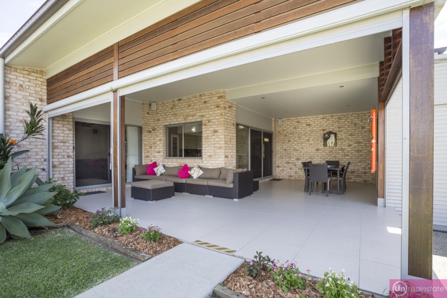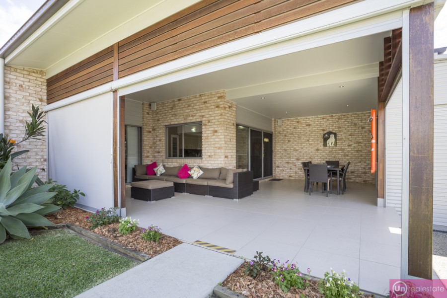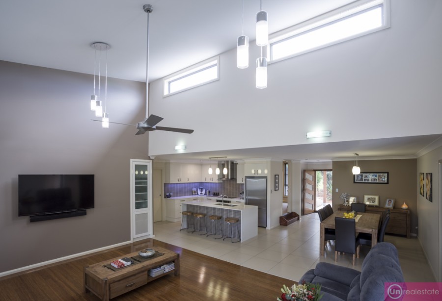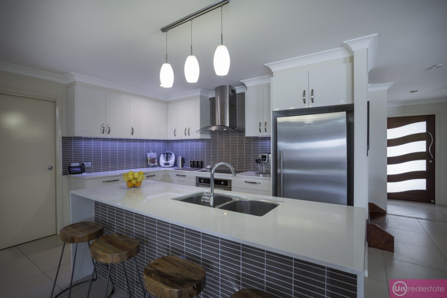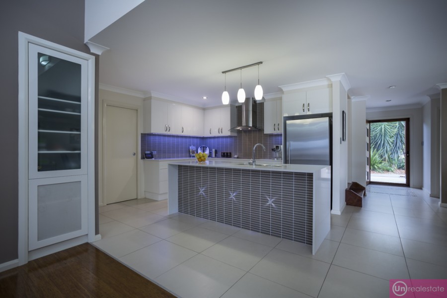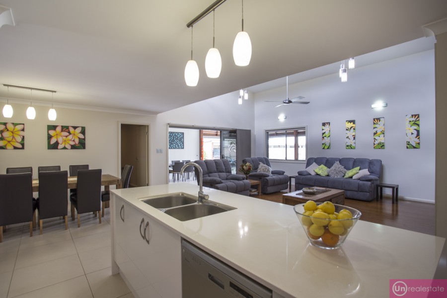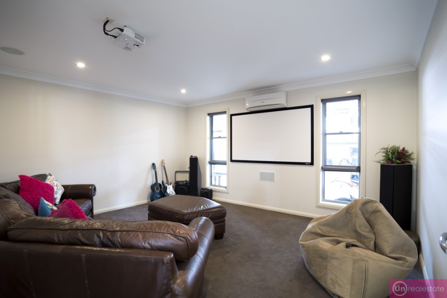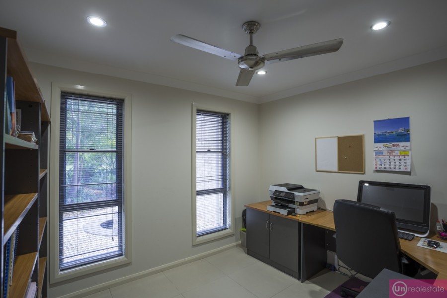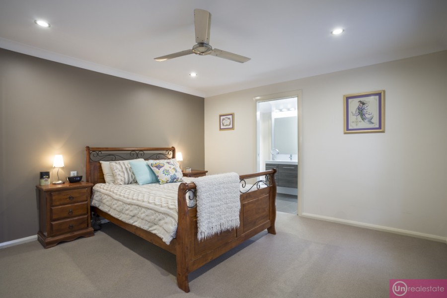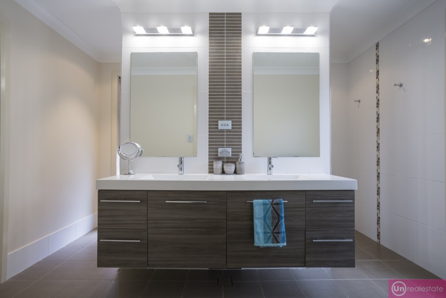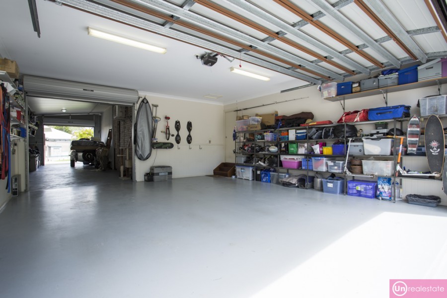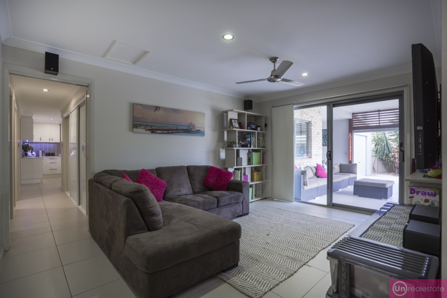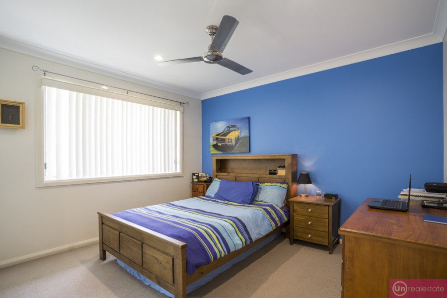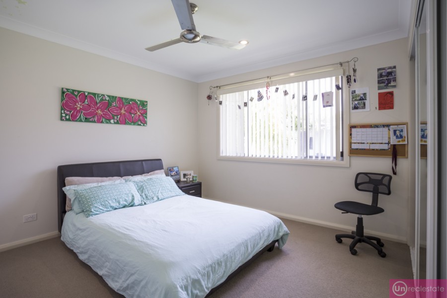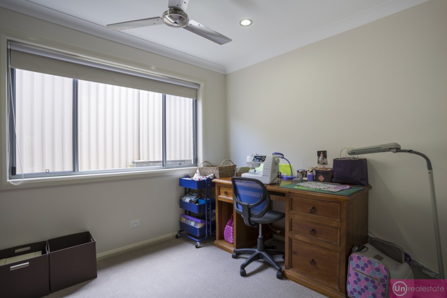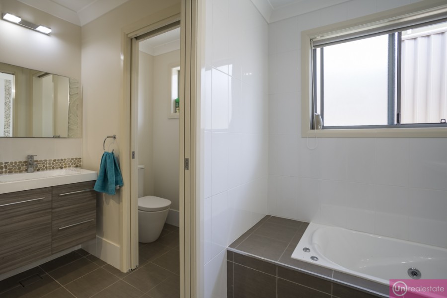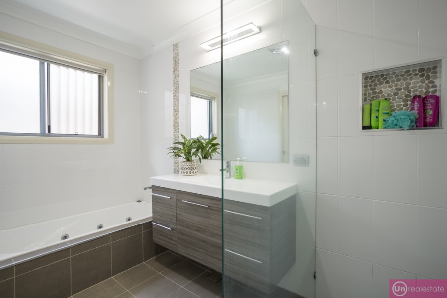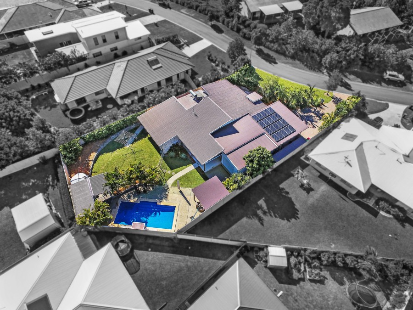Resort Style Living
This custom-designed beautiful, big home is perfectly positioned to enjoy the best of the coastal lifestyle, from putting a canoe into the estuary across the road through to ambling to the shops and the Moonee Beach Tavern for dinner. But in truth, the property has been styled so much like a resort, it's likely you won't want to leave home for too long anyway!
You'd never guess from the established plantings at the front of the home how big it actually is. Tucked into the landscape and with only the garage clearly visible from the road, you'd never surmise there's 1083sqm of beautifully styled and easy care, manicured property beyond.
Among the clever design features is the extra height double garage door (with 2.4m clearance) which opens to reveal a spacious interior through to an adjoining shed/workshop with single drive access through to the yard. Ideal to stow your trailer, boat, kayaks or extra vehicle, along with ample storage, the shed also has extra height and the owners have previously housed a 22ft pop top caravan in the space, along with canoes!
Inside the home is spacious, with a well-considered and thoughtful floor plan. Big 600mm x 600mm neutral tiles add a resort feel, as does the bamboo floating flooring in the lounge.
A fifth bedroom (or big home office) at the front of the house means you'll be able to sit down with clients away from the living areas, and the master wing to the right of the hall is positioned well away from the primary bedroom zone towards the rear of the home. With one of the most stylish ensuite bathrooms we've seen to date, complete with a beautifully-lit double wall hung vanity, just bring your perfume bottles and set up in style. A walk-in-robe is also located off the ensuite.
Back to the wide entry hallway, this leads through to an open plan dining/lounge and kitchen area which is the stylish hub of the home. The lounge has a soaring ceiling with highlight windows - a dramatic feature which helps delineate this zone from the open plan dining section and adjoining kitchen. Aside from the bamboo floating flooring, which also sets this area apart, there are two cleverly concealed storage cupboards in the lounge room walls, one which currently houses a sound system which links to speakers in the fully separate adjoining media room and the outdoor tiled alfresco. (The media/movie room has a theatre-style projector and a set of speakers which are actually included in the sale).
It's these extra details which really set this home apart, elements like the custom lighting in the kitchen island front bench and beautiful pendant lights over the dining zone. The stylish kitchen with CaesarStone bench tops also has quality stainless steel appliances, with a dishwasher along with a 900mm Blanco pyrolytic oven and an Asko induction cook top. Another signature feature is the spacious walk in pantry, complete with a spot for the microwave and sensor light that comes on when the light is low.
The other three bedrooms with built-ins and a great-sized activity room/living space for the kids, are located off a hall towards the back of the house, the activity room also has a sliding door which opens to the L-shaped covered alfresco area.
The home also has a streamlined, modern laundry with long folding bench and storage, a family bathroom with separate vanity and toilet along with a shower/bath room and an impressive frosted glass storage and linen cupboard off the hall.
While the interior is stunning, it's the outdoor zones that really give this home the resort-style feel, with an L-shaped tiled and covered alfresco living space for both inspired outdoor dining and reclining! Sit back with a glass of wine and a cheese platter with friends or stretch out on your favourite outdoor couch with a good book - the area is so spacious you'll have multiple choices for decorating. Retractable screens add both privacy and protection from the weather in this space and were custom built by the owner.
The spacious rear yard beyond is divided into two equally functional areas. There's plenty of room for the kids and pets to play on the back lawn while the other zone houses the 9m saltwater inground swimming pool with impressive blade water feature. A covered barbecue area out here is great for resting with poolside cocktails or relaxing out of the sun, and a cantilevered umbrella can be moved from this area out to another courtyard position at the front of the home - wherever shade is required!
The pool area also features an extra toilet and shower room, ideal for those with a family. Set up the kids shampoo and conditioner in here for after-pool use and keep the interior bathroom in pristine condition all through summer!
There are so many features with this home it's really hard to list them all: there's additional storage down the outside of the home on the garage side, gas outlets for heating in both the family lounge room and kids' activities room and a 4kw solar system featuring 20 panels is another investment by the existing, original owner.
Custom designed to provide an ideal family lifestyle, there really is nothing left to do at this property but bring your furniture. In terms of the location the owners have enjoyed canoeing in the nearby estuary, taking the approx. 10 minute stroll to the beach and walking about five minutes across to the Moonee Beach Tavern for their well-known pizzas and entertainment. A big Coles supermarket, pharmacy, café and a gym are also located here.
Situated inside a community-minded family friendly beachside enclave alongside other quality homes, this highly-sought after spot offers all the best of our wonderful coastal lifestyle.
FEATURES
*Outdoor poolside cabana with additional shower and toilet.
*900mm Blanco Pyrolitic Oven.
*Asko induction cook top.
*LG Dishwasher.
*Additional storage down the side 8m x 1.2m.
*Extra Height in Garage Door (2.4m)
*Theatre room, projector, screen and one set of built in speakers.
*A/C and gas outlets in formal lounge and kids' activities room.
*Built in rolldown blinds on back alfresco patio.
*Solar 20 panels & SMA Sunnyboy 4kws.
*Solar Hotwater Edwards 305 litre.
*RainBank & 10,000 litre freshwater tank.
*Saturn and Slimline power points and LED on light switches.
*Star Serve Smart House wiring DATA and TV to each room.
*LED lights throughout house and sensor switching.
www.unre.com.au/tid20
RATES: $3187.07 per annum LAND SIZE: 1083 sqm BUILT: 2010
Whilst every care has been taken in respect of the information contained herein no warranty is given as to the accuracy and prospective purchasers should rely on their own enquiries.
Contact The Agent
Kim McGinty
Sales Manager & Licensed Real Estate Agent
Chris Hines
Managing Director
