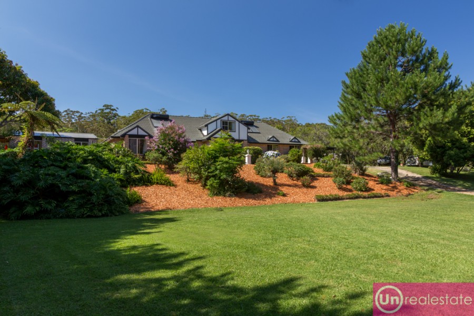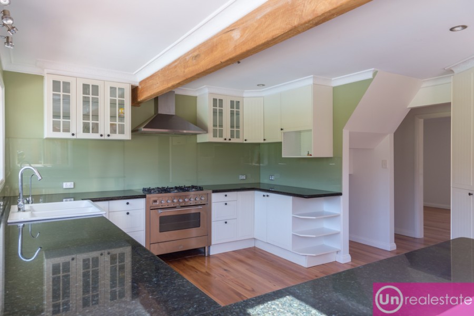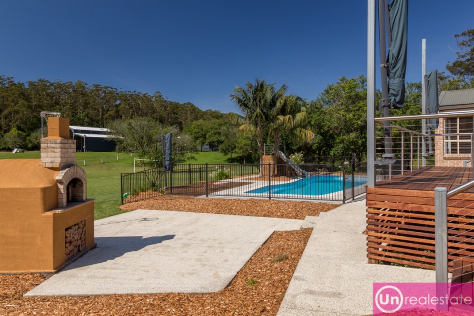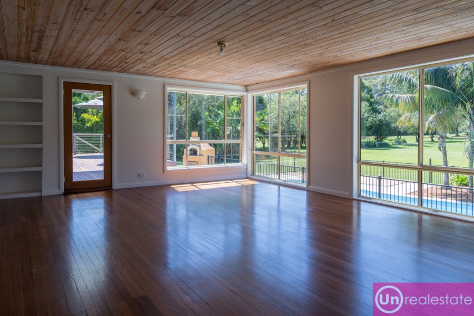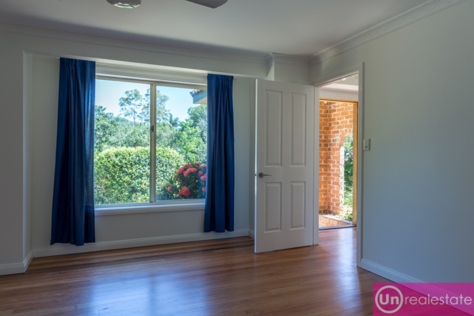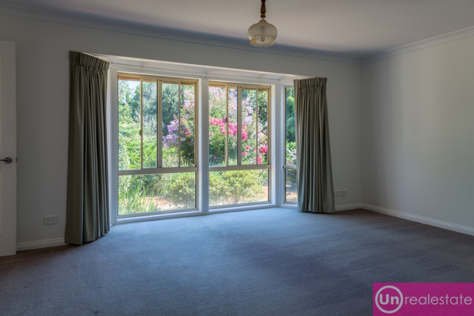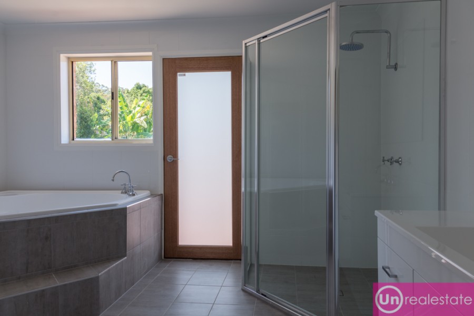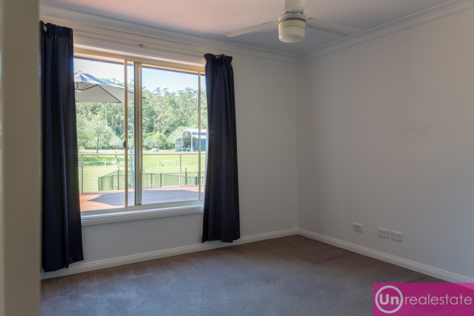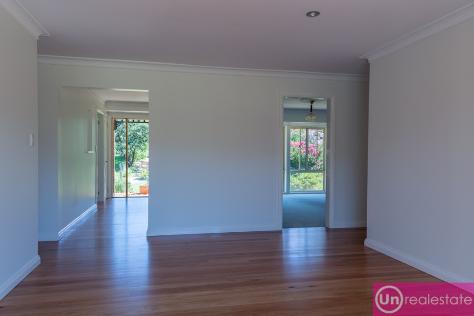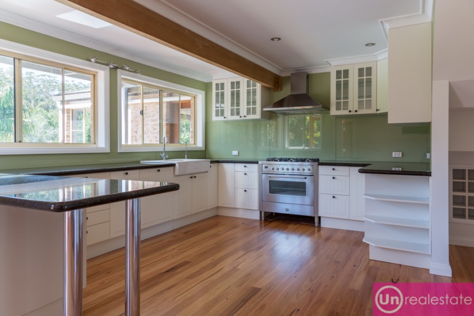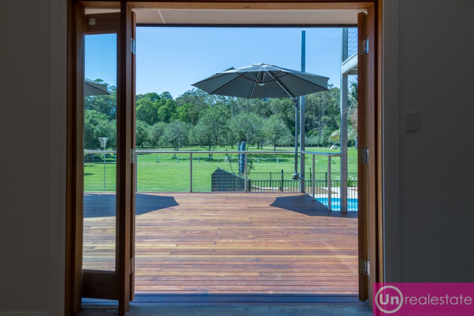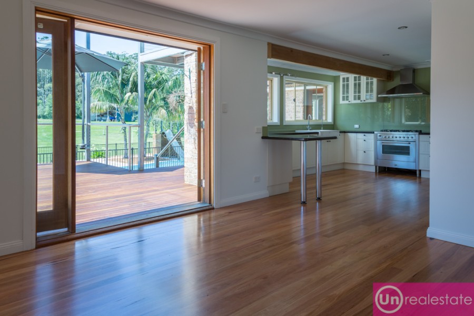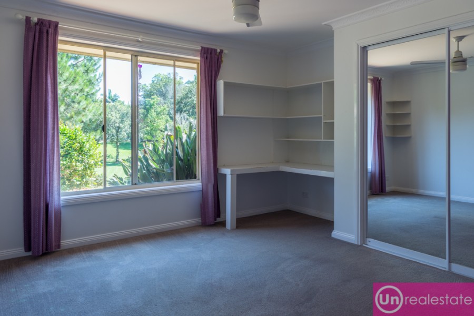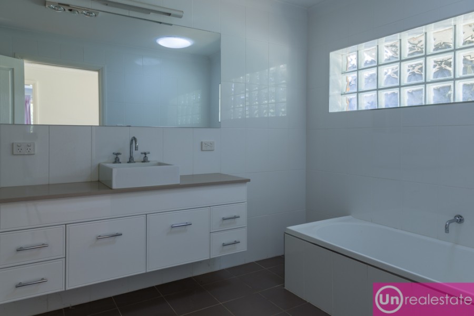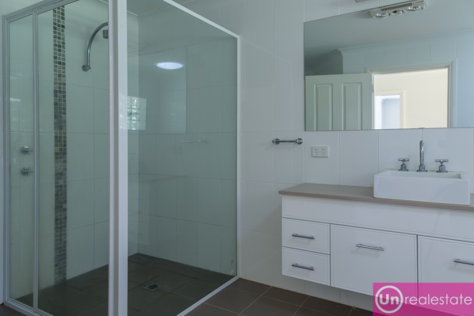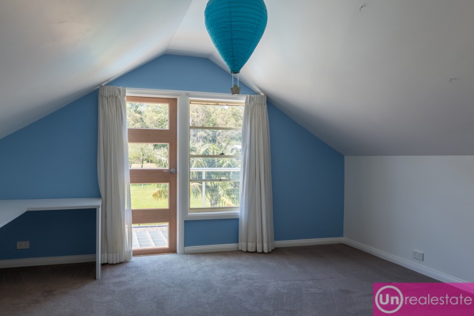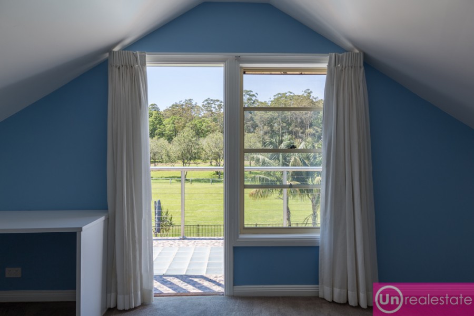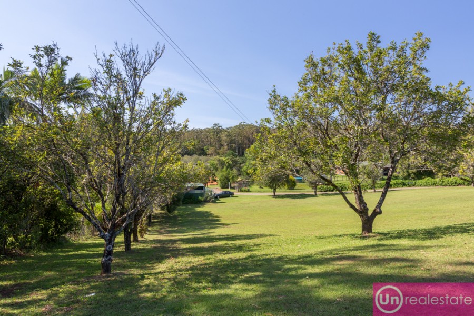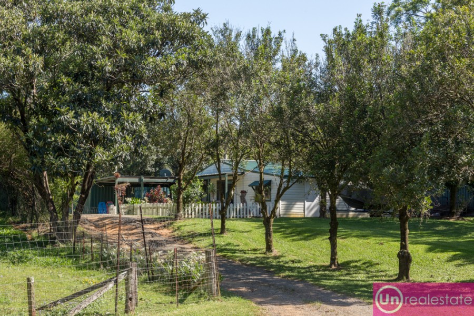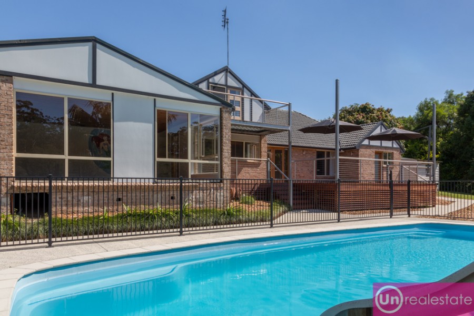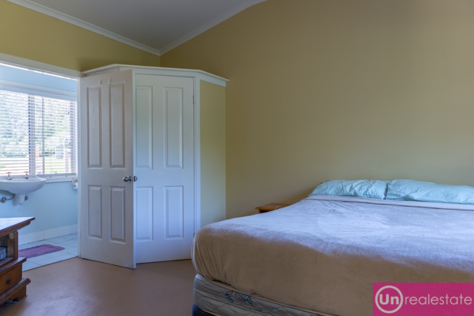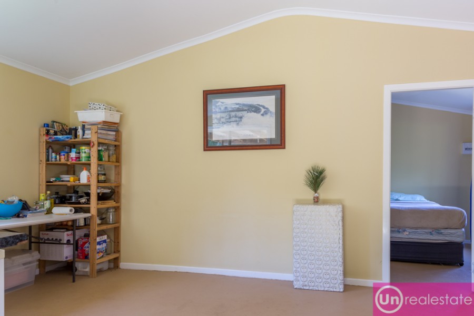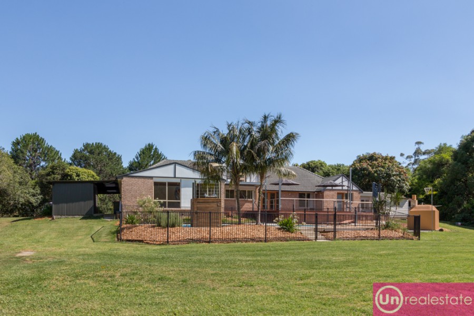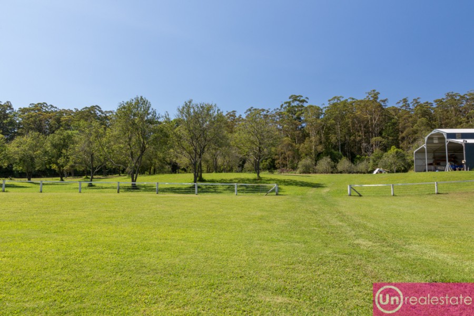Country Manor Home
If you've been looking for the quintessential country manor then stop, this beautifully-appointed, sprawling country home is sure to appeal.
Located in one of the Coffs Coast's most desirable and popular rural residential areas, the Bonville property offers not only a gorgeous main dwelling but a separate one bedroom studio and a three bedroom cottage with a long term tenant who's happy to stay on.
Set back on the property, the first thing that draws your eye is the attractive architecture of the home, and the low maintenance front bank with its beautiful hydrangeas, frangipani and other colourful shrubs.
On the right hand side of the home are two ground floor bedrooms, a large laundry, walk-in linen cupboard, and two generous loft bedrooms, one with its own Juliet balcony which overlooks the pool below and a fourth which looks down over the front garden.
In terms of the living areas of the home, you're spoilt for choice-there's a formal carpeted lounge, an informal living room plus a huge separate rumpus/games room with loads of storage and beautiful timber floorboards (like most of the house) as well as a family-sized dining area adjacent to the kitchen overlooking the pool and entertaining deck.
The kitchen is without doubt one of the signature features in a property full of them, the French Provincial style has white grooved cupboards, a dark granite benchtop and a sage green splashback which offers just the right amount of colour to complement the classical styling. A deep, double white country sink, corner pantry and glass high cupboards are among the other features, as is an alcove with wine storage.
Outside the wood-fired pizza oven is sure to be a hit with your friends and family out in the grounds by the pool and a generous-sized elevated timber outdoor deck with Stainless steel handrail and wire adds a contemporary touch.
A sixth bedroom (or study) off the master suite offers yet more room, and would make a great nursery, while the master suite has a bay window with storage under the window seat, lovely plush carpet (like most of the bedrooms) and a walk in robe with deep, big open shelves and his and hers hanging room.
The ensuite bathroom is bigger than your average family bathroom with a deep corner bath to enjoy views at the rear of the property (where there's plenty of room for kids and pets to play).
To the left of the main house a one bedroom studio features a kitchenette and ensuite and provides either temporary or permanent accommodation for a friend, family member or perhaps a student.
There's plenty of level playing space-(it's currently set up as a soccer field) there's plenty of space for additional garaging/shedding if needed.
Located towards the end of Braford Drive, this private beautiful property is going to have widespread appeal. And it may just be the ideal solution for those either looking to house extended family members separately, or hoping to derive an income from their property. This is rural residential heaven.
RATES: $2,931.2 per annum LAND SIZE: 1.038 Hectares
www.unre.com.au/bra201
Whilst every care has been taken in respect of the information contained herein no warranty is given as to the accuracy and prospective purchasers should rely on their own enquiries.
Contact The Agent
Chris Hines
Managing Director
Kim McGinty
Sales Manager & Licensed Real Estate Agent
