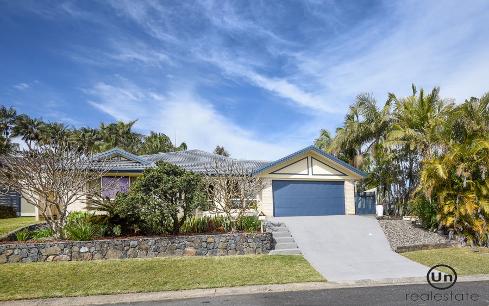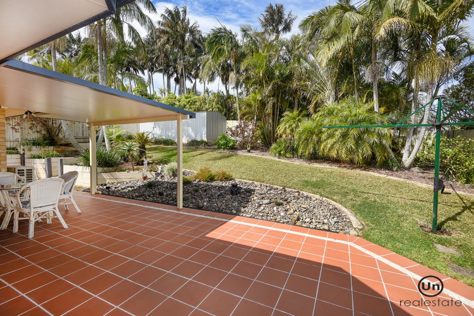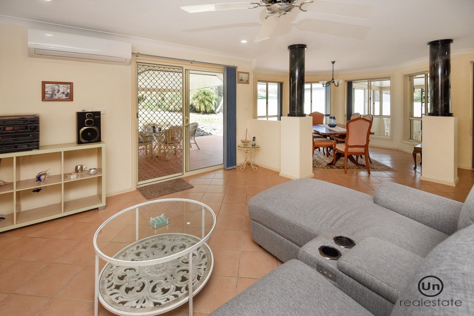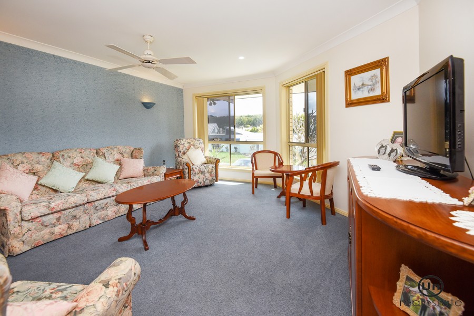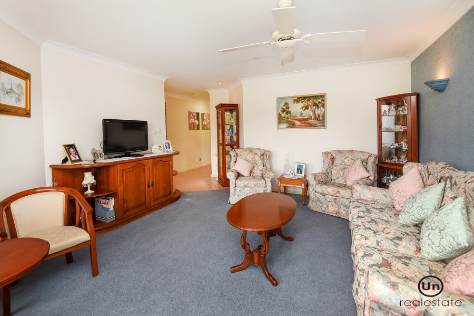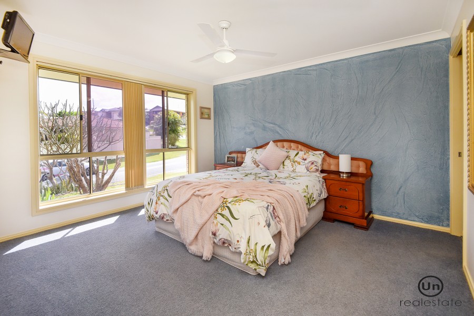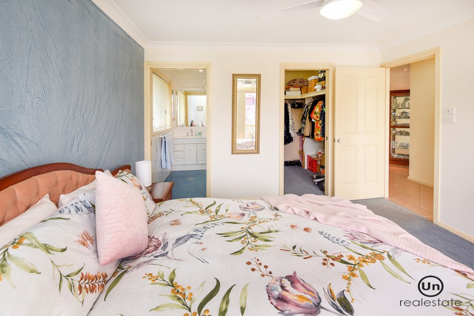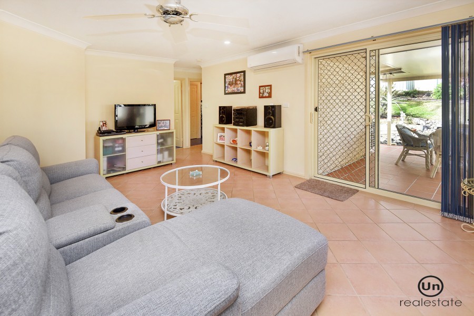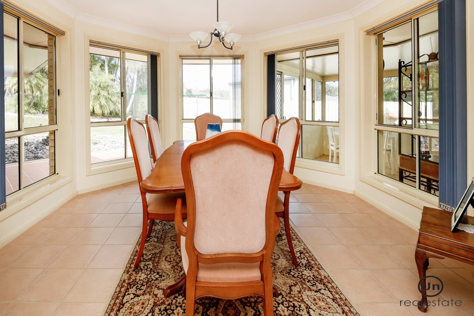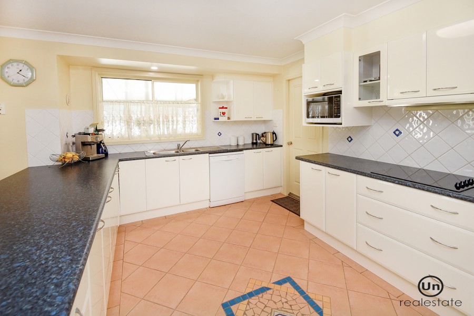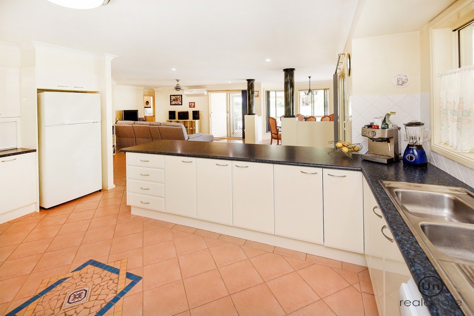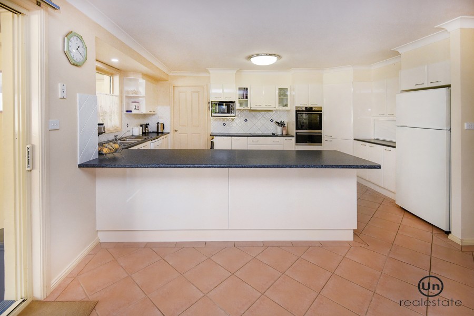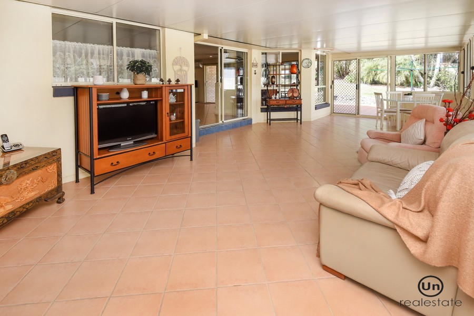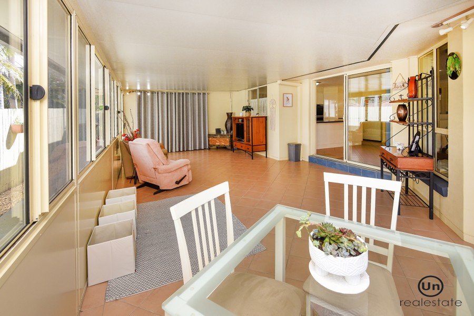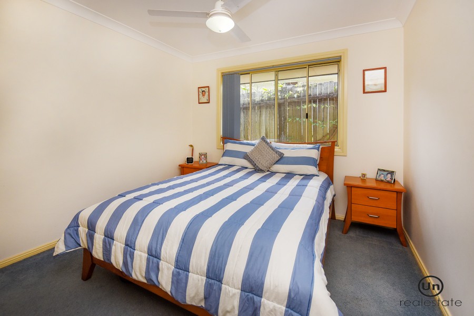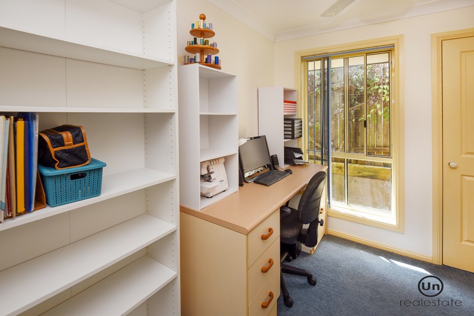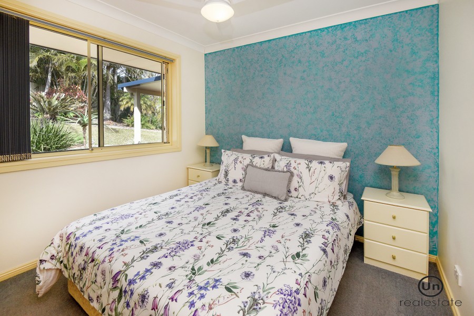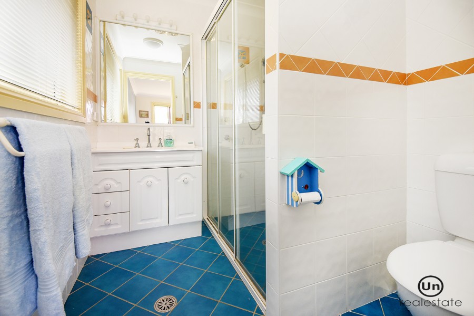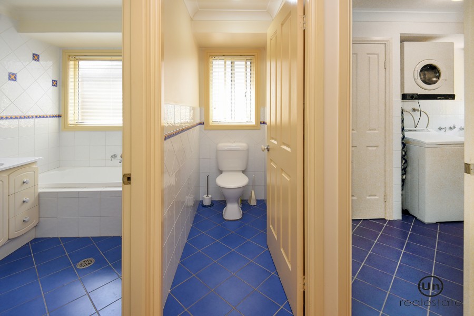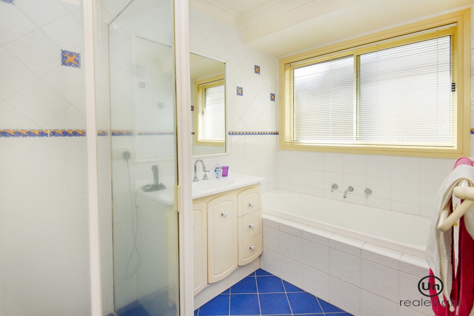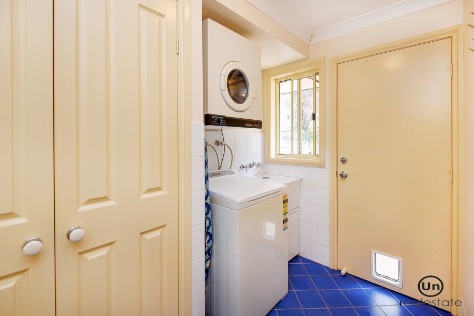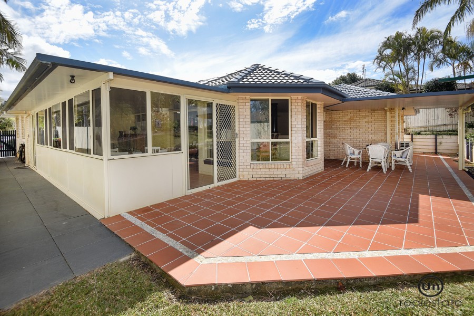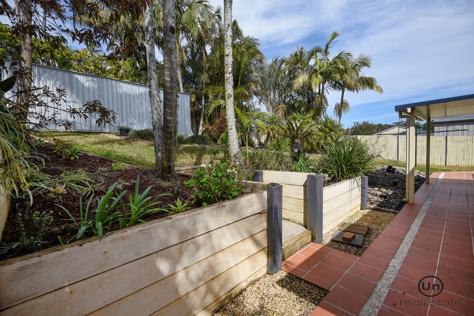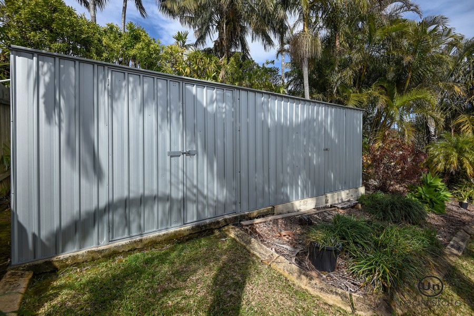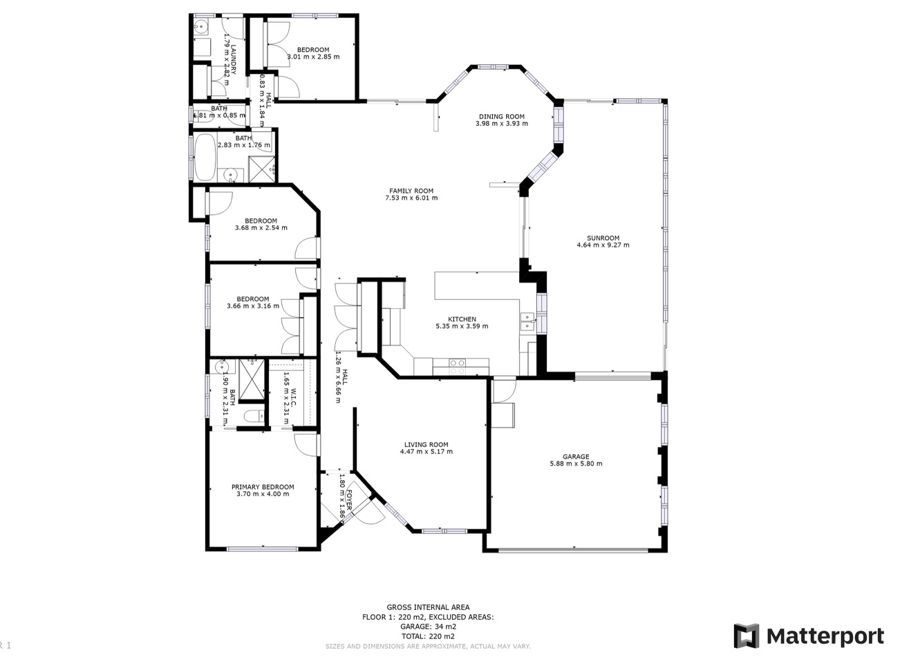Living Large
Designed with the family in mind and located in a wonderful, popular residential neighbourhood is this immaculately presented four-bedroom family home with living space for everybody.
From the moment you come through the front door and into the tiled entry the home begins to open up to you. To the left is the master suite with a generous bedroom, walk-in robe, and ensuite. To the right is the carpeted formal living area with feature wall including wall lights to set the mood and a ceiling fan to circulate the air, perfect for receiving guests.
Following the long, tiled hallway down the home we come to two more bedrooms on the left, both carpeted with built-ins and ceiling fan, and at the end of the hall the generous informal living area. Once again tiled with ceiling fans and air conditioning with a separately defined dining area off to the right boasting bay windows which overlook the rear landscaped yard.
Around the corner is the large kitchen, complete with modern appliances, appliance cupboard, and cupboard and bench space galore. The kitchen also directly accesses the double garage so bringing the groceries inside is a breeze.
Large tiled informal living at the rear of the home with a separate tiled dining area. If that's not enough living for you, a large fully enclosed 'Queenslander' room runs nearly the full length of the side of the home. This area is once again tiled and boasts windows galore to let natural light flood the room.
Also running off the informal living area is another short hall that flows to the fourth bedroom, again with built-ins and ceiling fan, while there is also the main bathroom, with shower bath and vanity whilst the toilet is separate, once again a bonus for families. Finishing off this impressive home is also the laundry at the end of the home.
There is also a great outside covered entertaining area overlooking the landscaped backyard, complete with a shed the size of a single garage.
A home that offers just so much, built in 1999 and sited on a 738.2sqm lot, and even has a public parking bay on the side of the street for ease of parking.
unre.com.au/cel4
RATES: $3,144.50pa (Approx) LAND SIZE: 738.2sqm (Approx) BUILT: 1999 (Approx)
Whilst every care has been taken in respect of the information contained herein no warranty is given as to the accuracy and prospective purchasers should rely on their own enquiries.
Contact The Agent
Chris Hines
Managing Director
Kim McGinty
Sales Manager & Licensed Real Estate Agent
