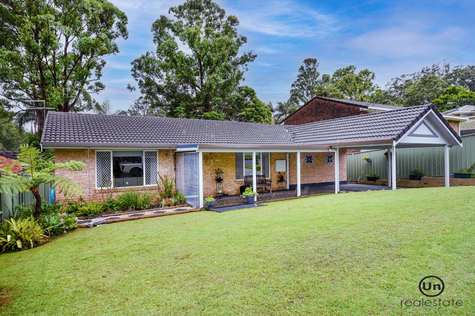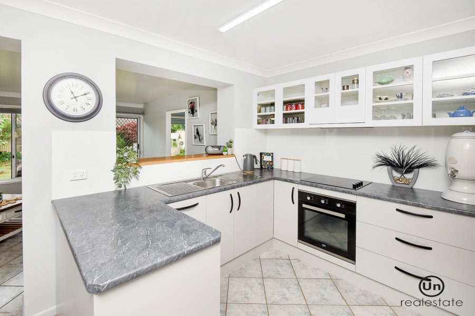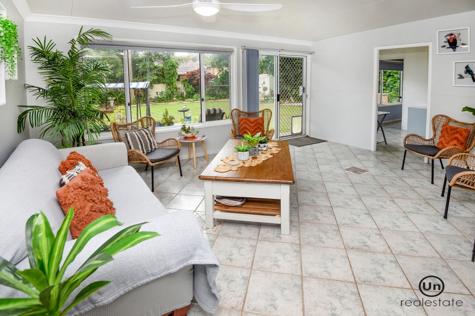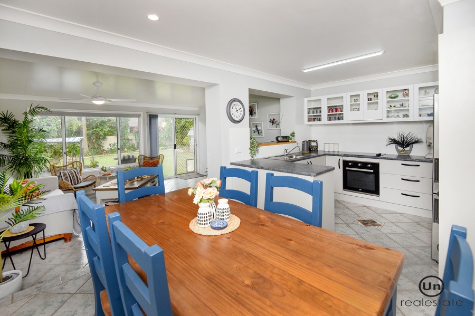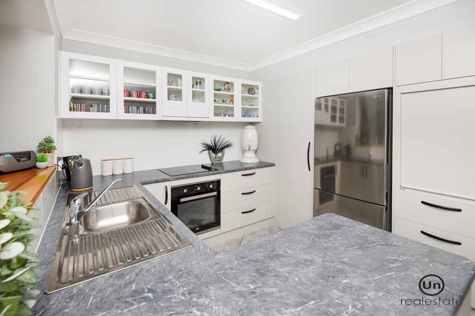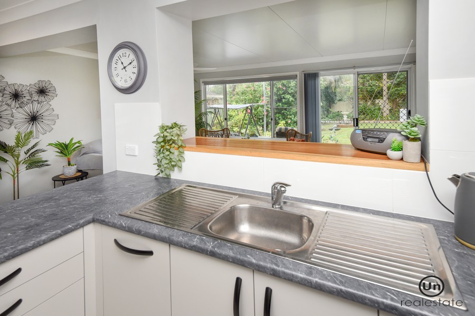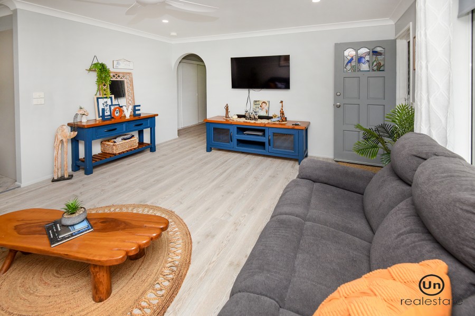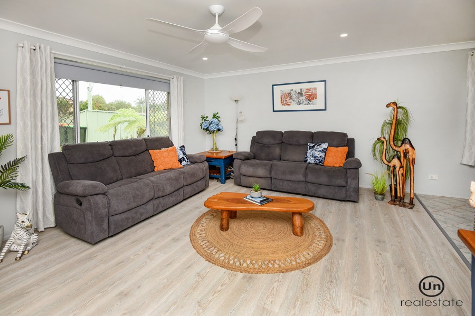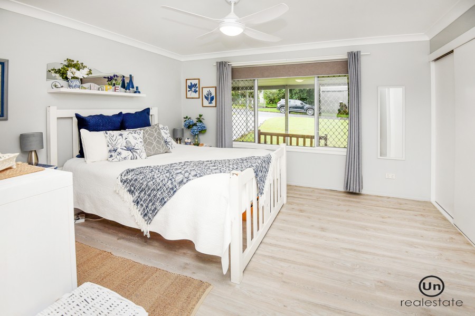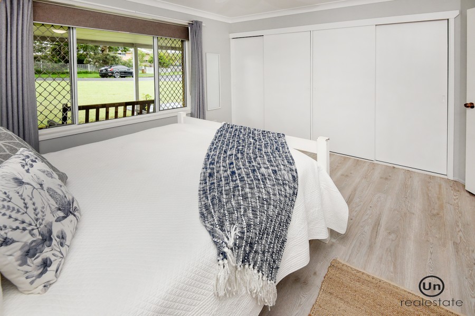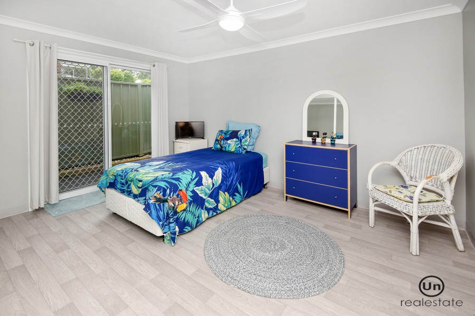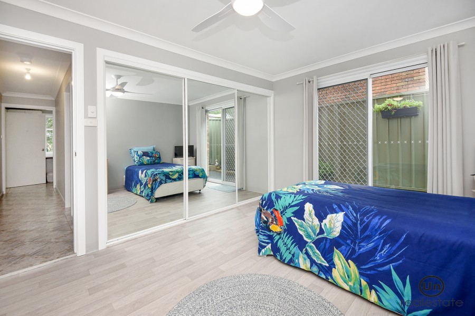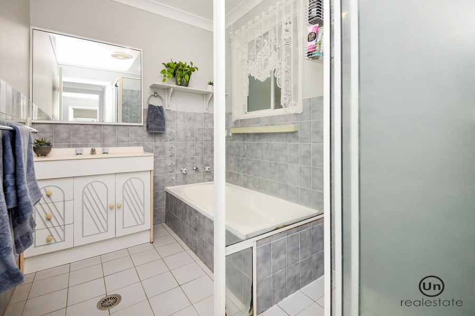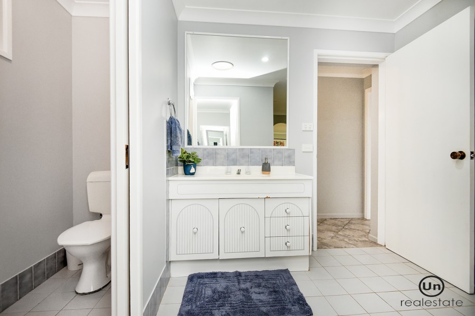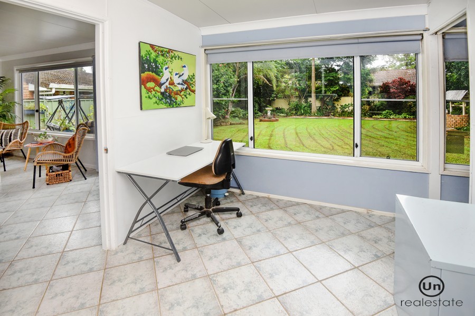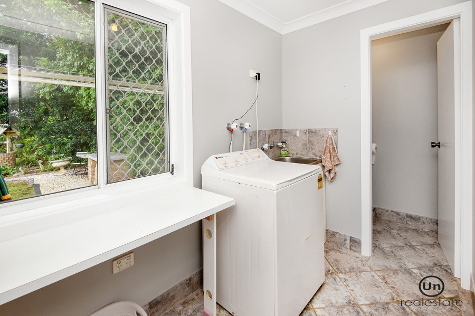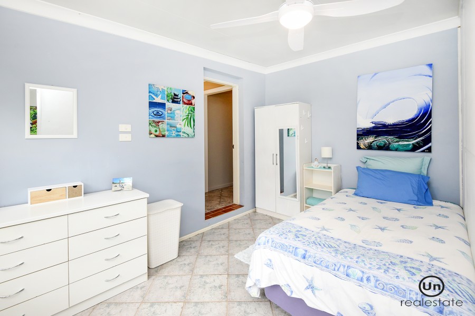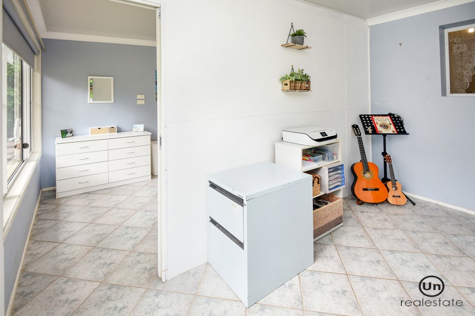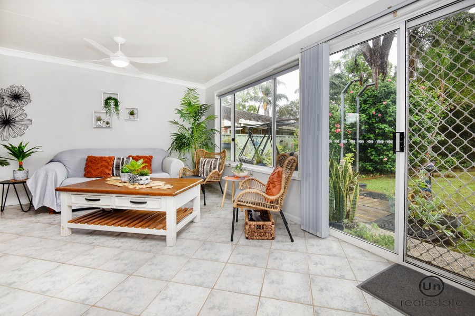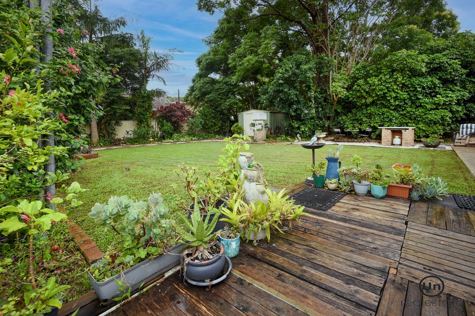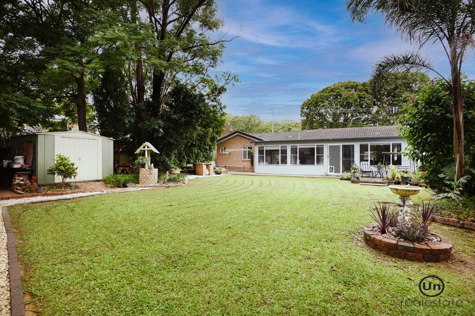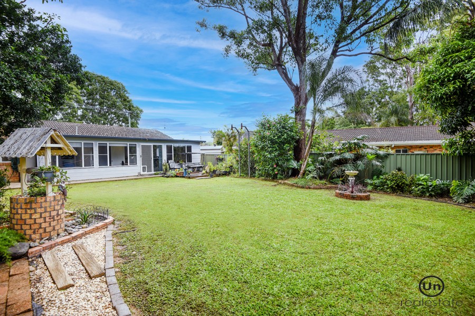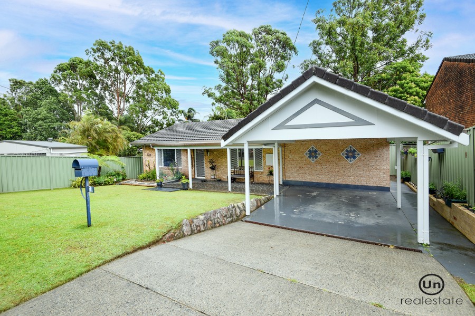Homely & Bright
This ideally located property will suit families, or downsizers and has the added bonus of council approval for a home business, Beauty Salon. The one owner property was built thirty-one years ago and has received some recent updates, with new flooring, new ceiling fans, renovated kitchen and fresh paint.
Entry to the home is via the spacious loungeroom with low maintenance vinyl timber planks, which flows through to the tiled dining area. Adjacent to the dining room is the centrally renovated kitchen with electrical appliances, laminate breakfast bar, and microwave/appliance cupboard, overlooking the second living area that was added to the home in 1999.
The addition of the sunroom not only adds plenty of light to the home but also provides a wonderful space to sit and relax overlooking the rear yard with established trees and gardens. The sunroom is currently divided into three, adding an extra bedroom and a study to the home, which is perfect for large families needing the space. You can leave the bedroom and study in place or remove the temporary walls to enjoy the sunroom in its full size.
To the right of the home, you will find the three extra-large bedrooms all with built-in wardrobes, timber look vinyl flooring, and ceiling fans. The second and third bedrooms are council approved for a home Beauty Salon. A ramp at the side of the house provides entry through sliding doors to the second bedroom, which is a great option for those wanting to have a work from home office with external access. The third bedroom previously used for a beauticians room has its own basin, as the plumbing is already in place why not install an ensuite (subject to council approval) to add to the functionality of the home.
The fully fenced backyard is private with a timber deck sitting area, brick BBQ and as the yard is level it provides a great space for the kids and pets to play.
This home genuinely has a lovely feel and plenty of potential, call for an inspection.
Features
Beko Electric oven and electric cooktop
Ceiling Fans
Second toilet located off the laundry
Original bathroom with separate toilet and second vanity
Electric Hot water system
Carport
Located
Approx. 650m To Toormina High School
Approx. 850m to Toormina Public School
Approx. 1.5km to Toormina Gardens
Approx. 1.5km to Boambee IGA Shopping Centre
Approx. 1.7km to Mary Help of Christians Primary School
Approx. 4.3km to Sawtell Beach
www.unre.com.au/bar28
RATES: $3,015.00 per annum LAND SIZE: 699.6 sqm BUILT: 1990
Whilst every care has been taken in respect of the information contained herein no warranty is given as to the accuracy and prospective purchasers should rely on their own enquiries.
Contact The Agent
Kim McGinty
Sales Manager & Licensed Real Estate Agent
Chris Hines
Managing Director
