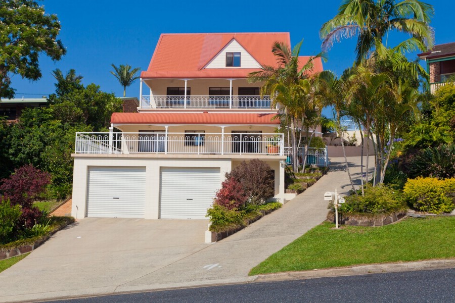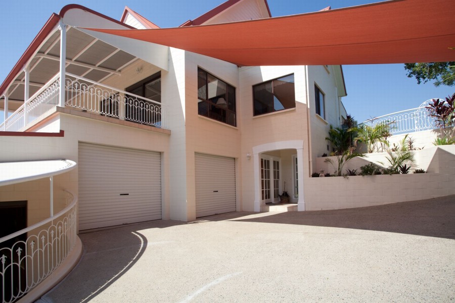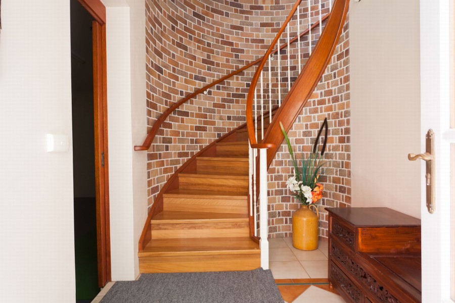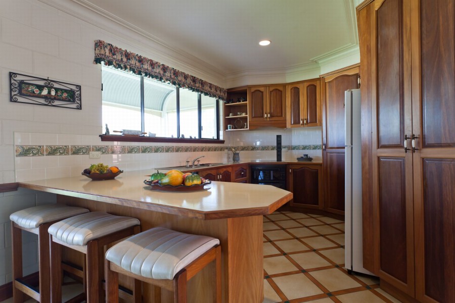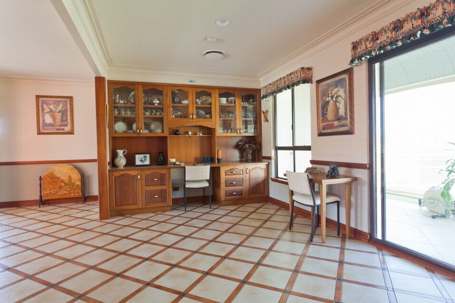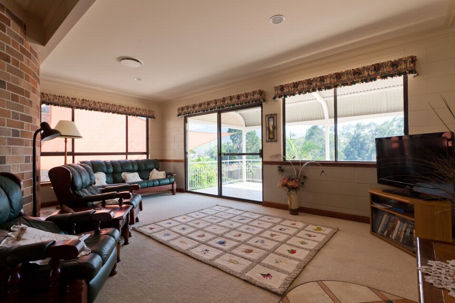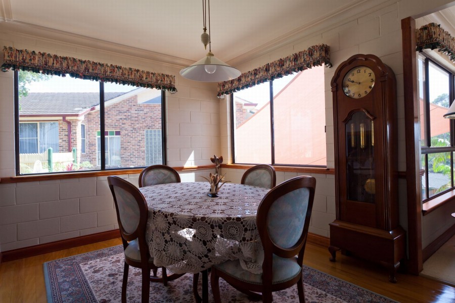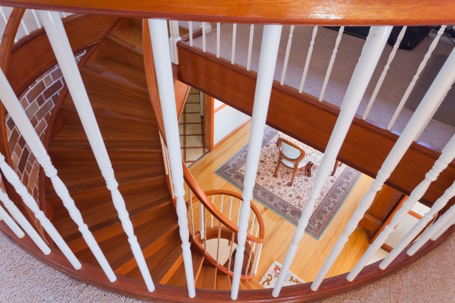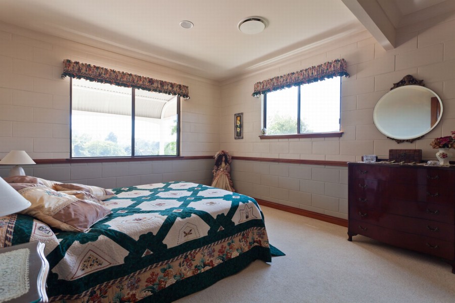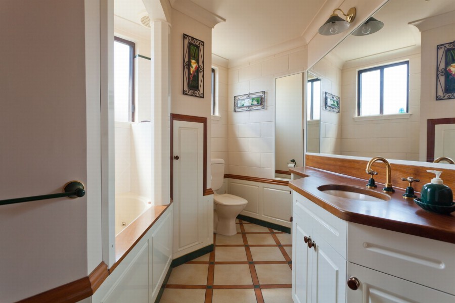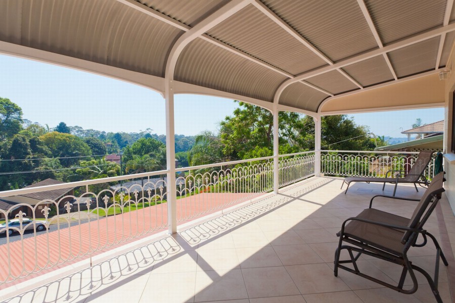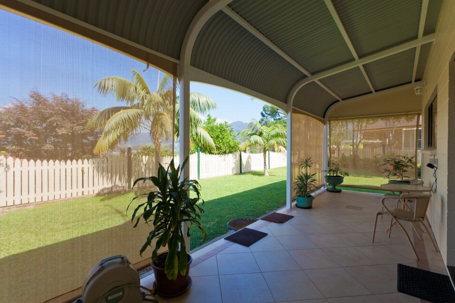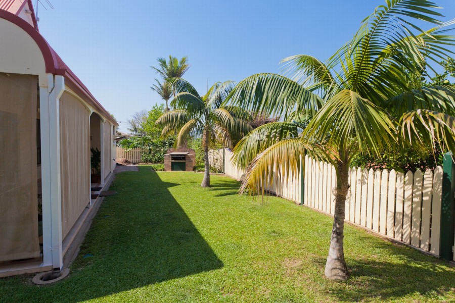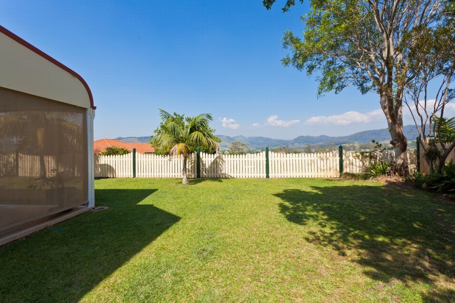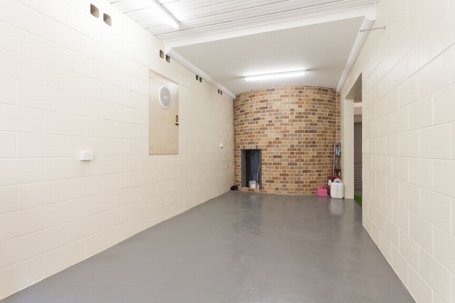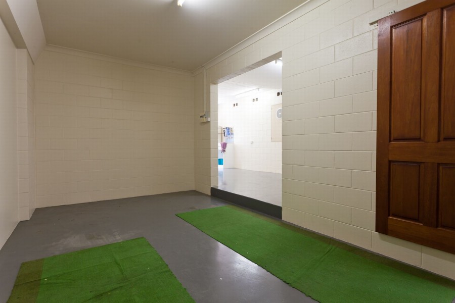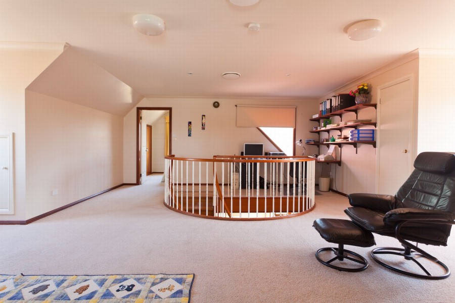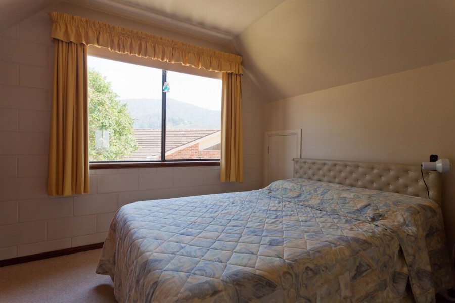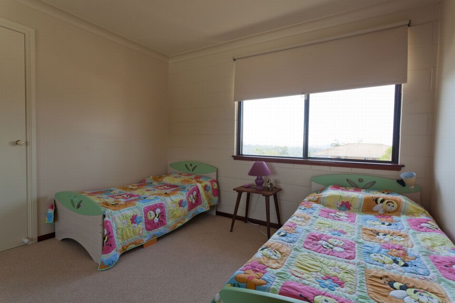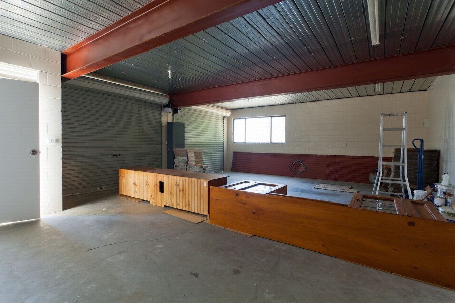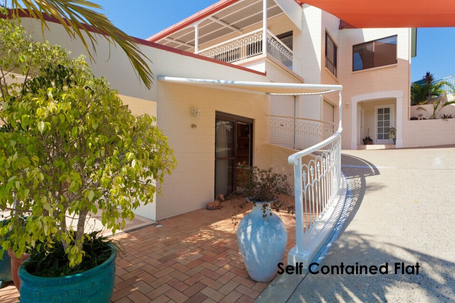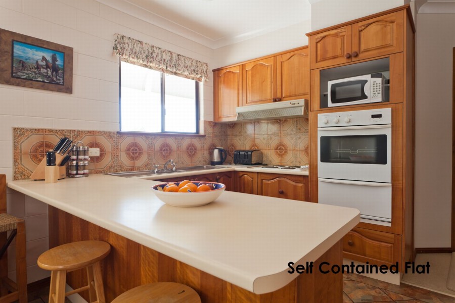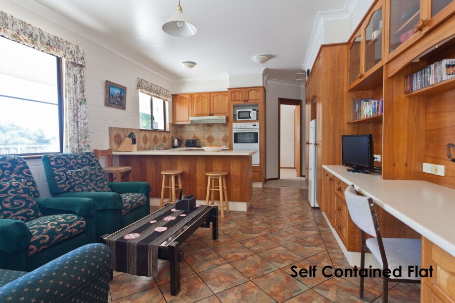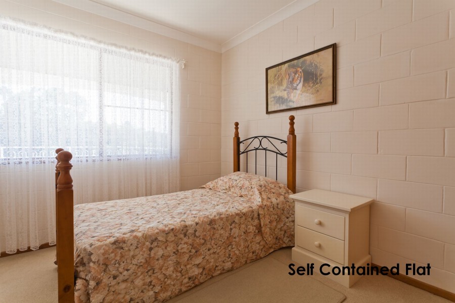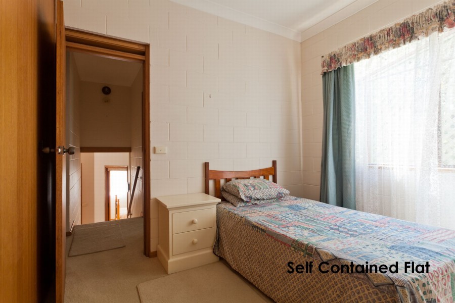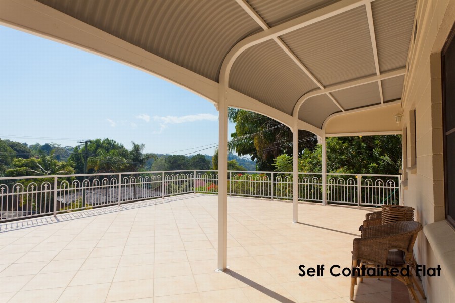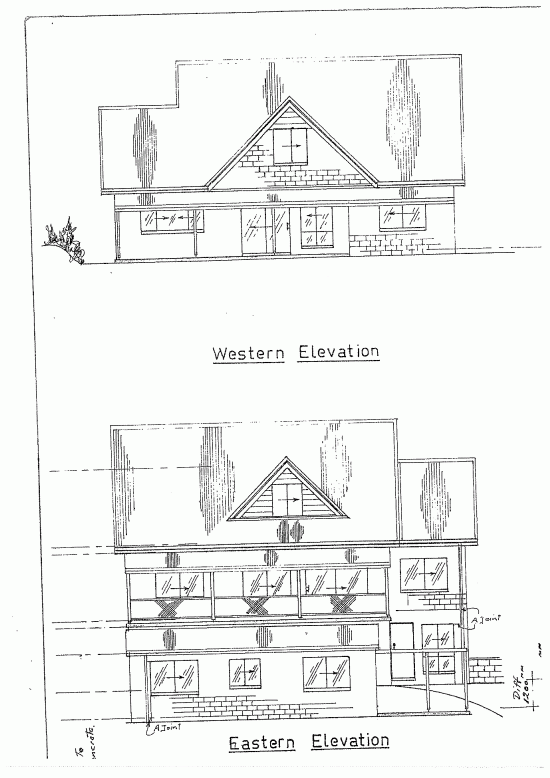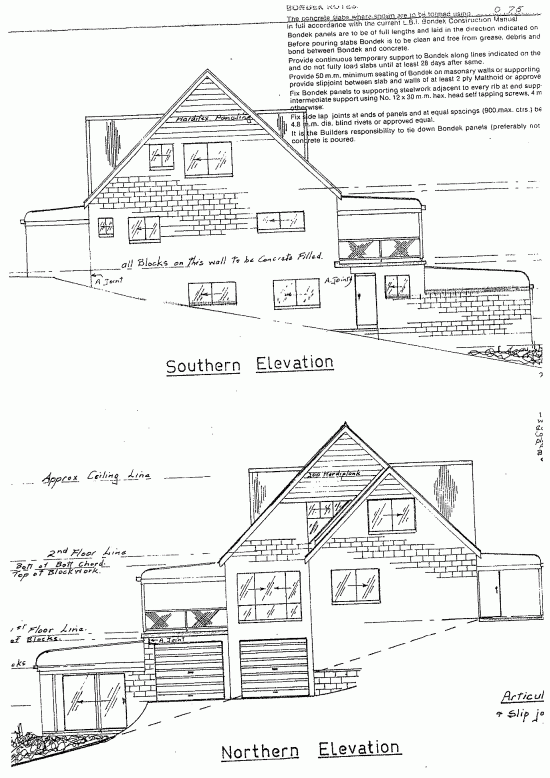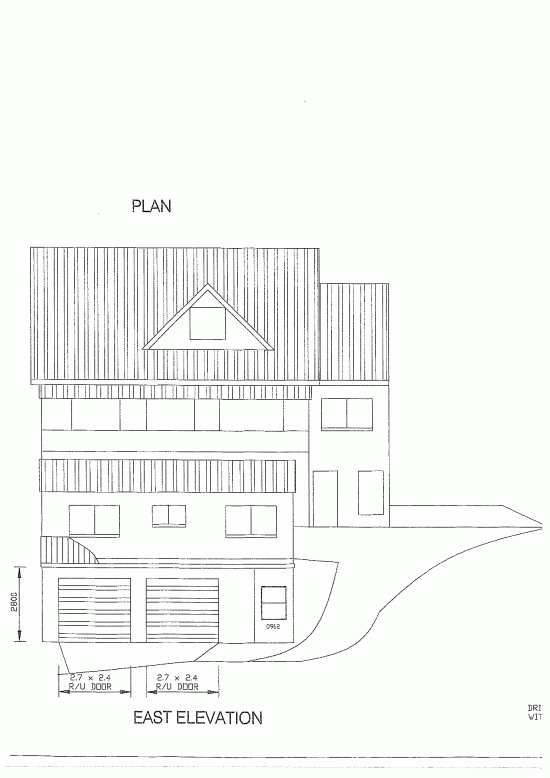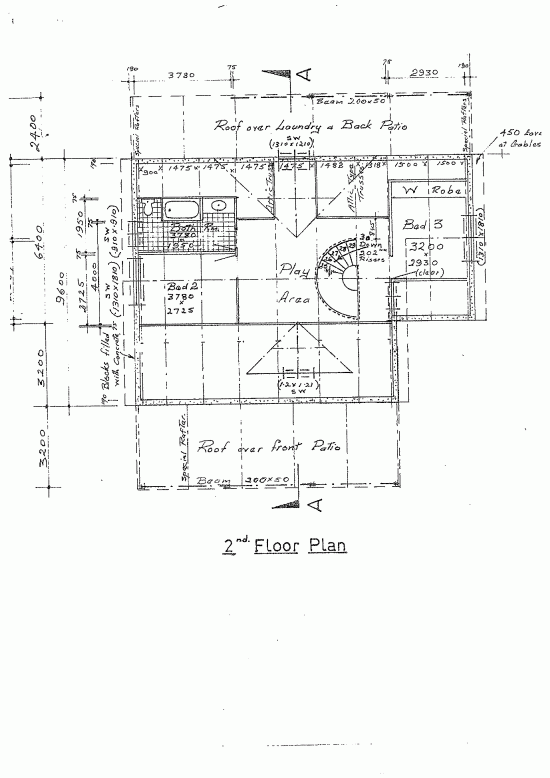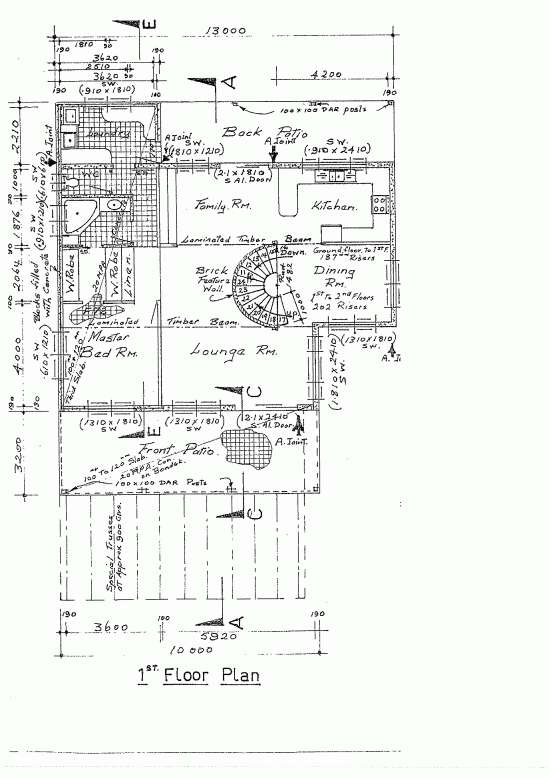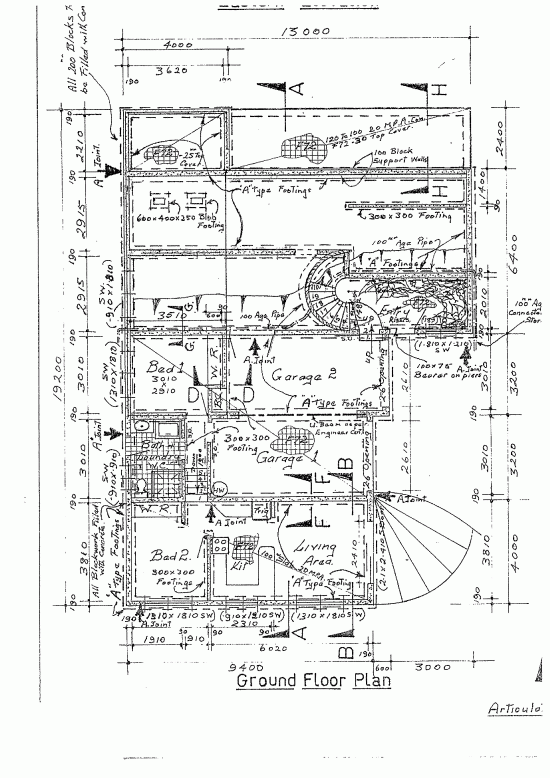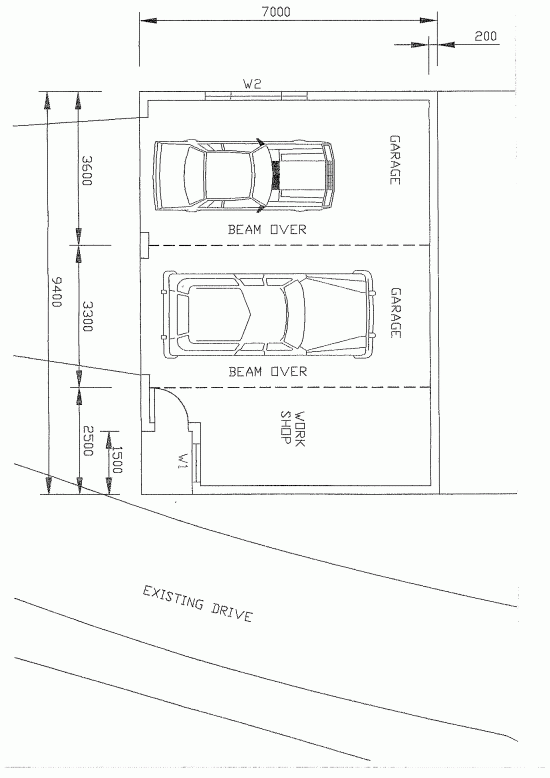Sold
Sold for $545,000
- 5
- 3
- 4
Extended Family or Superb Investment
Rare opportunity to purchase a magnificent dual occupancy home of outstanding quality!
Surrounded by other quality homes, sitting high and proud to capture cooling breezes & outstanding district views, this home is just minutes from all of Coffs Harbours delights.
Currently totally private of each other; (or can be integrated if required)
Upper level accommodation comprises of foyer entry with staircase leading to the kitchen with wrap around dining, lounge and family room. At the front of the home, expansive glass windows and doors frame the magnificent vista of district views (180deg) and lead out to the upper terrace. At the rear; doors from the family room open to the all weather patio, BBQ area and landscaped rear yard which has expansive views (180deg). Also on this level is the luxurious Master Suite with walk through robe to 2 way bathroom with spa bath, shower & WC. The laundry is spacious with direct access to the drying area. Stairs lead from the living area to the upper level with extra lounge/office/rumpus and 2 bedrooms of generous proportions both with built in robes. For everyone's comfort there are bathroom facilities also on this level. Vehicle accommodation is provided in the single lockup garage and workshop/craftroom area which has internal access to the foyer stairs, in addition on ground level there is an enormous double garage and adjacent workshop area.
The lower level accommodation comprises of 2 bedrooms with built in robes, open planned kitchen to lounge and dining. Bathroom and laundry facilities are combined with direct access to external drying area. There is also internal access from the single lock up garage. In addition the large tiled terrace provides the occupants with the opportunity for outdoor entertaining.
Other property features:
Upper Level: (3 bedroom)
* Porch entry to tiled foyer with hardwood timber staircase.
* Kitchen featuring; breakfast bench, timber cabinets, pantry, broom cupboard, electric stove, oven, rangehood & dishwasher. Servery to dining room.
* Tiles to kitchen & family room floor.
* Hardwood floors to dining.
* Quality carpets to lounge, bedrooms and upper living/office/rumpus
* Built in cabinets on family room wall.
* Walk thru Robe with timber cabinetry.
* Ducted air.
* Curtains & Blinds.
* Fly screens.
* Tiles to front terrace floor & rear patio floor.
* Bullnose cover to upper terrace and rear patio.
* Quality cabinets/robin hood press and storage cupboards in laundry.
* Clothesline.
* Ample storage locations throughout.
* Shade sail.
* Remote controlled doors to 3 x LUG.
Lower Level (2 bedroom)
* Kitchen; timber cabinets, pantry & broom cupboard, electric stove/ oven/grill & ragehood.
* Living area, built in cabinetry, vinyl floor coverings.
* Bedrooms with BIR and carpets to floors.
* Curtains.
* Tiles to terrace floor and bullnose cover over.
* Fly screens.
* Clothes line.
* Remote controlled door to SLUG.
In addition:
* Build date approx 1988
* Builders Tom & Lyn Gordon
* 1 title
* Electricity on separate meters
* Water supply metered together.
* Rental estimate 2 bedroom $280-$300 per week
* Rental estimate 3 bedroom $420-$450 per week
www.unre.com.au/pea28
Follow us on Twitter: Unrealonline
LAND SIZE: 705 sqm RATES: $2,185.66 per annum
We have obtained all information in this document from sources we believe to be reliable; however, we cannot guarantee its accuracy. Prospective purchasers are advised to carry out their own investigations.
Contact The Agent
Kim McGinty
Sales Manager & Licensed Real Estate Agent
| 0432 953 796 | |
| 6658 6042 | |
| Email Agent | |
| View My Properties |
Information
| Land Size | 705 Square Mtr approx. |
| Rates | $2185.66 |
Talk with an agent: 02 6658 6042
Connect with us
Unrealestate Coffs Coast 2024 | Privacy | Marketing by Real Estate Australia and ReNet Real Estate Software
