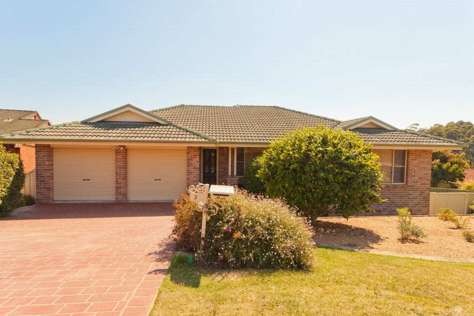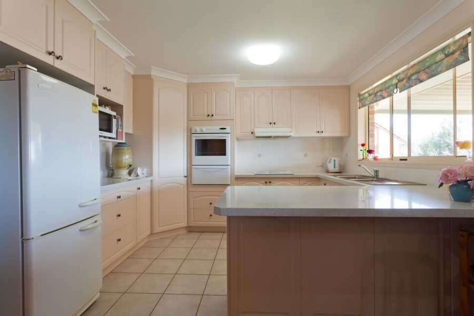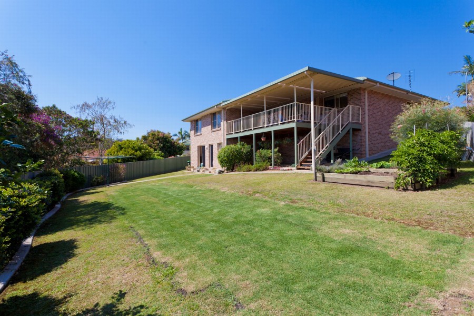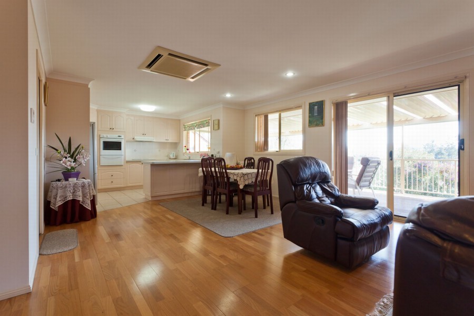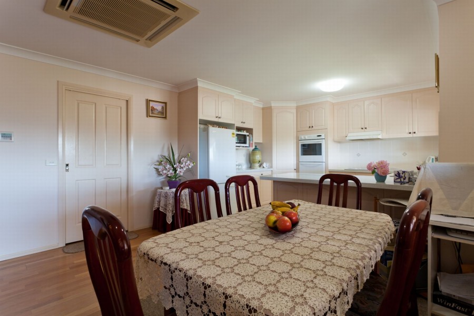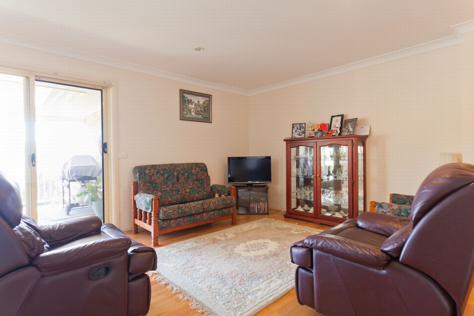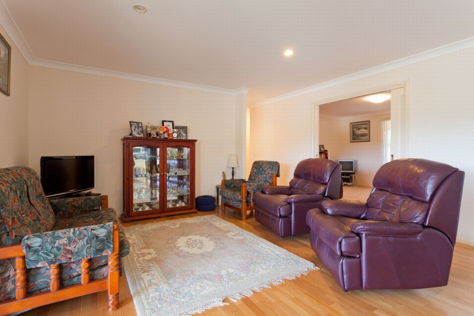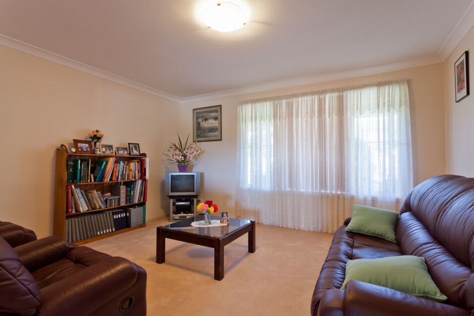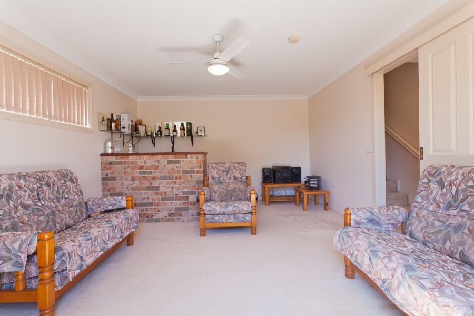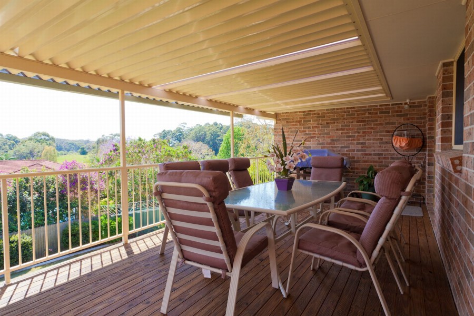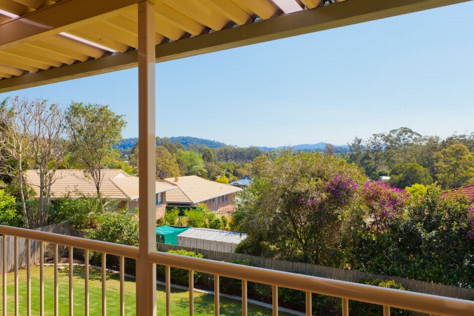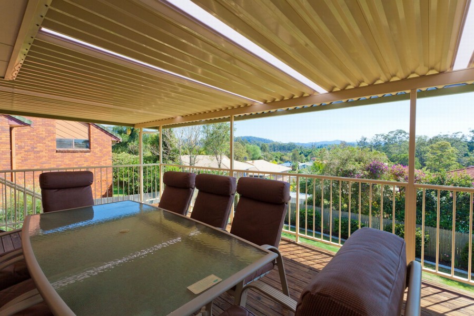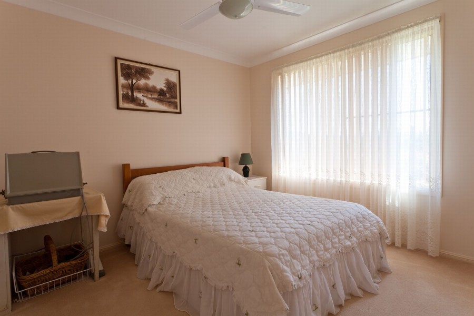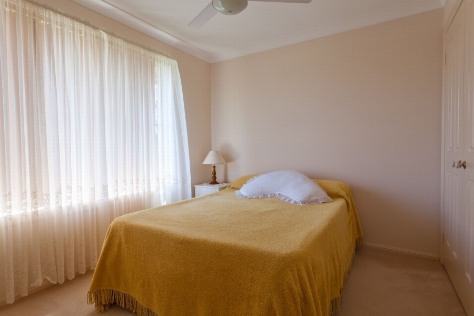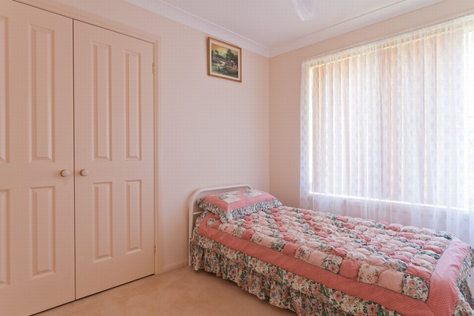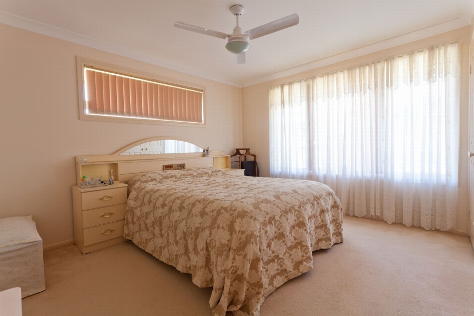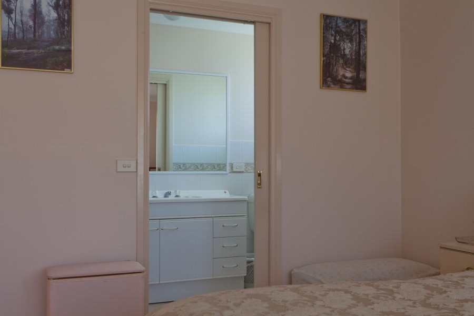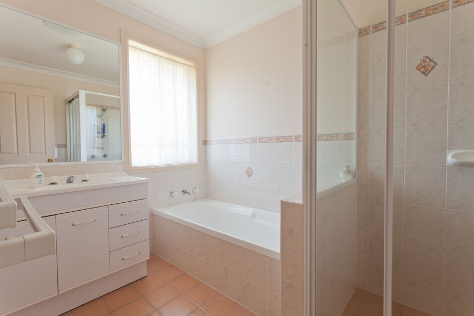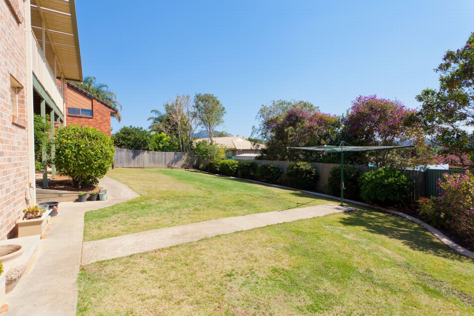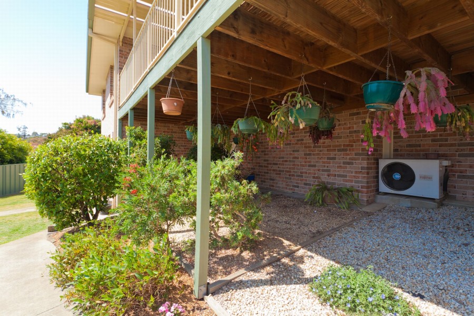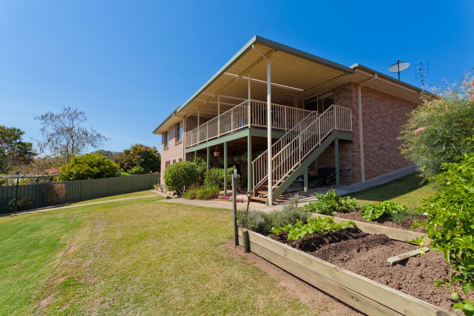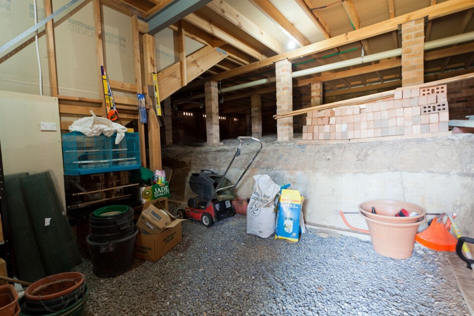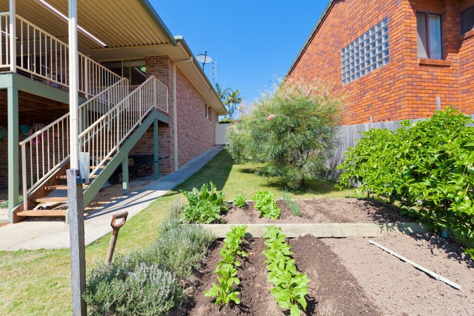Sold
Sold
- 4
- 2
- 2
Space - Convenience - Value
Capturing spectacular mountain views of the northern escarpments, this impressive home is situated in a whisper quiet cul de sac just minutes to shopping, schools and beaches. Built in 1999 and offering a flexible floor plan of 4 bedrooms, 2.5 bathrooms, 3 living areas, this home is just perfect for a large family or retirees wanting that extra space for family and friends on vacation.
Enter thru the foyer to find the informal living and dining areas which are open planned to the kitchen. Adjacent to the informal living area is the formal lounge room.
Sliding doors from the informal living area open to an elevated all weather deck, perfect for entertaining or just relaxing and enjoying the vista of northerly mountain views.
Also on this level are 4 bedrooms of generous proportions all with built in robes and ceilings fans. The Master Suite with ensuite and double built in robes. Centrally located between the bedrooms and living areas, is the bathroom with separate shower to bath & separate WC.
Internal stairs lead down to the bar/media room which has direct access to the rear yard through sliding glass doors. For your convenience, also on this level is an extra WC and spacious laundry with direct external access. And yes there is plenty of (over head height) storage under the house.
Outside the hard work has all been done with landscaped surrounds, vegi gardens and a level grassed & private back yard. There is access to the back yard, through double gates on the right hand boundary and single gate access on the left.
Other property features:
* Spacious kitchen with an abundance of cupboards/pantry and bench space, electric stove and oven & stone bench top. Overlooks deck to mountain views beyond.
* Hardwood floors through Foyer, Informal living areas & Kitchen.
* Quality carpets to Formal Lounge, Bar/Media room & Bedrooms.
* Double linen press.
* Internal access from DLUG to Kitchen.
* Reverse cycle air conditioning.
* Fully insulated including ceiling in DLUG.
* DLUG with remote control.
* Ceiling fans.
* Vertical Blinds & Curtains.
* Crim safe systems to external doors.
* Fly Screens.
* Electric hot water.
* Austar connected.
Location features:
* Approx 5 mins drive to Centro Shopping Mall.
* Approx 15 mins drive to Coffs Harbour CBD.
* Local schools Pre-school, Primary & High Schools.
* Public Bus transport available from Linden Ave.
Approx 8 mins drive to:
* Sawtell's Clubs, Cafes, Restaurants, Cinema and Boutique shopping.
* Sawtell"s Golf Course & Velodrome
* Boambee Creek Reserve & Bongil Bongil Reserve
* Butterfly House
* Murrays Pet friendly Beach & Sawtell Beach
* Fishing and boating at Micks Retreat.
www.unre.com.au/cor3
Follow us on Twitter: Unrealonline
LAND SIZE: 791.6sqm RATES: $2,219.58 per annum
We have obtained all information in this document from sources we believe to be reliable; however, we cannot guarantee its accuracy. Prospective purchasers are advised to carry out their own investigations.
Contact The Agent
Kim McGinty
Sales Manager & Licensed Real Estate Agent
| 0432 953 796 | |
| 6658 6042 | |
| Email Agent | |
| View My Properties |
Information
| Land Size | 791.6 Square Mtr approx. |
| Rates | $2219.58 |
Talk with an agent: 02 6658 6042
Connect with us
Unrealestate Coffs Coast 2024 | Privacy | Marketing by Real Estate Australia and ReNet Real Estate Software
