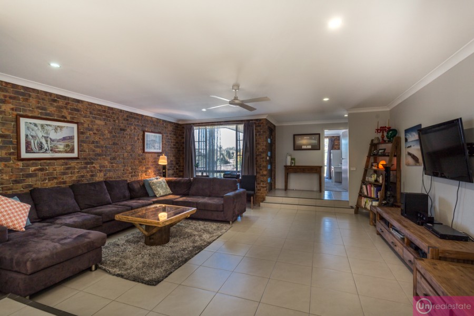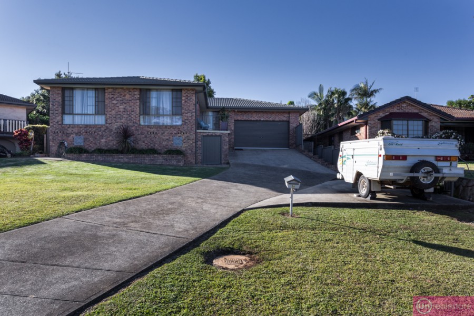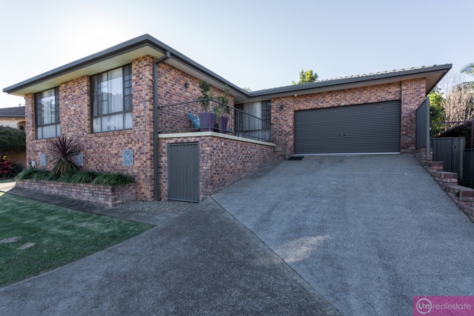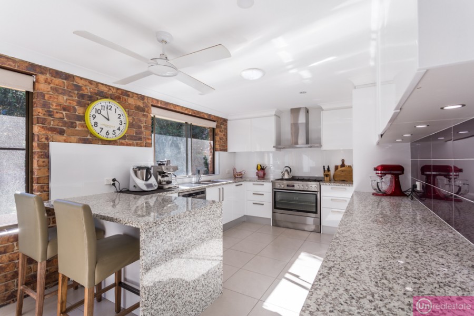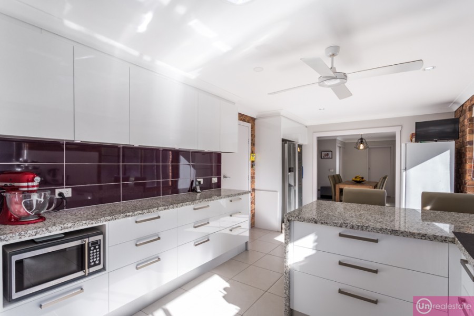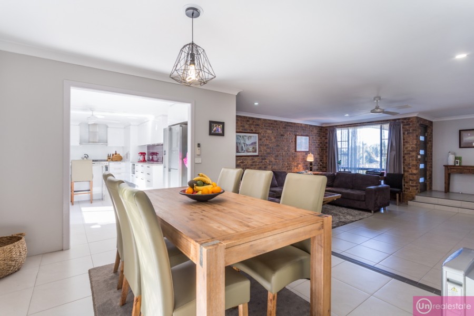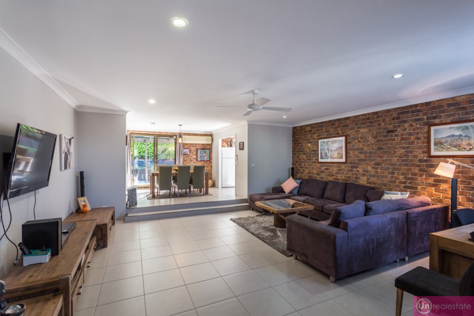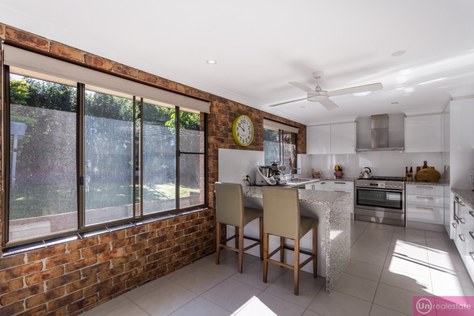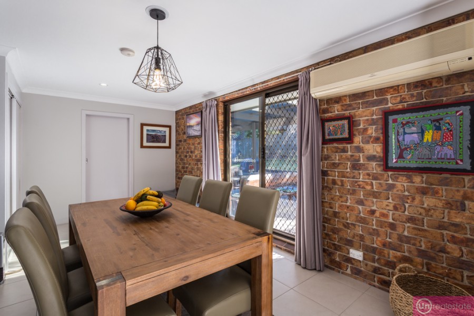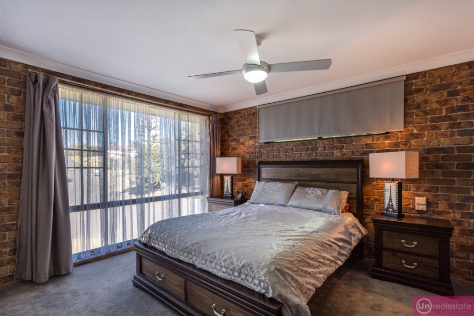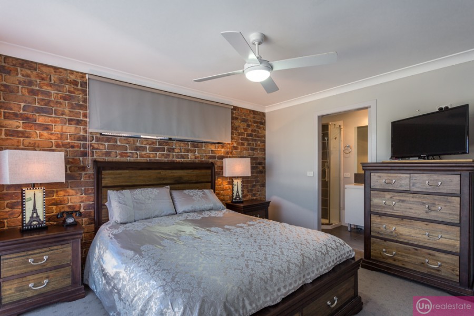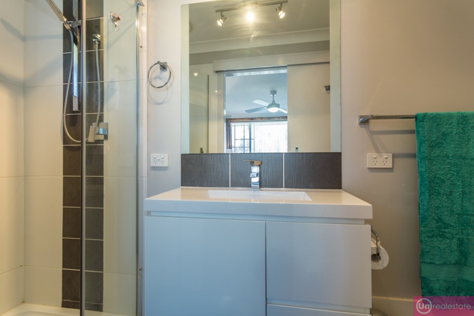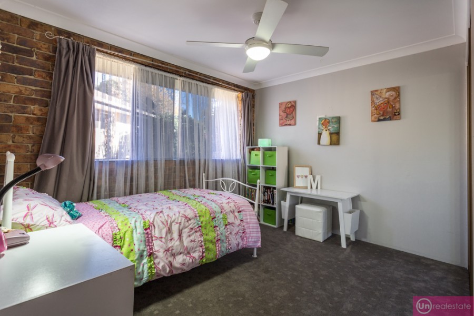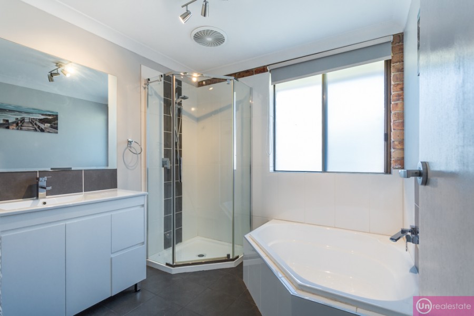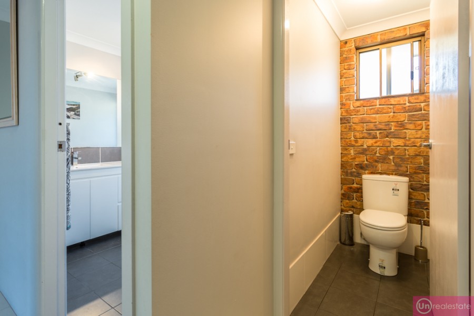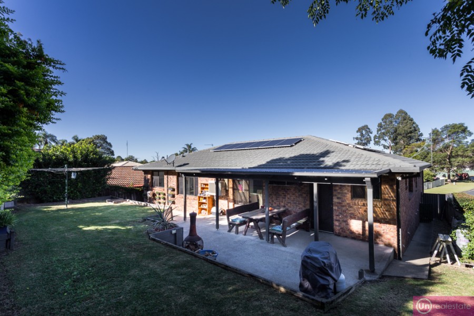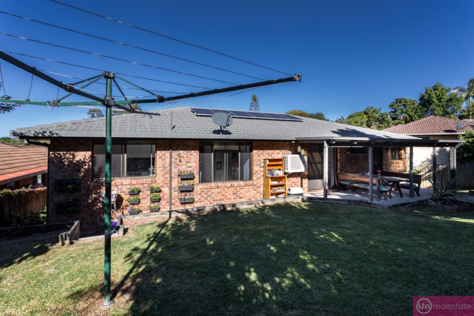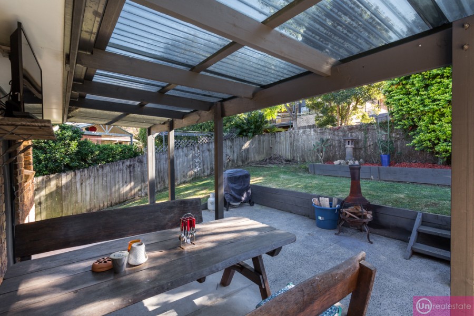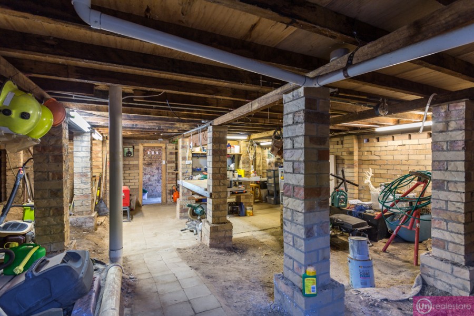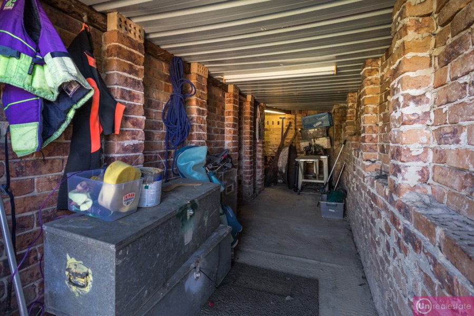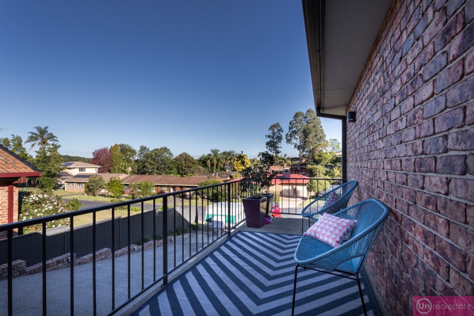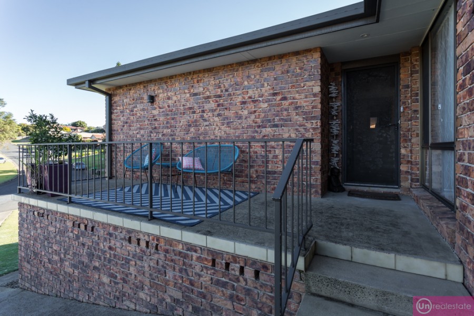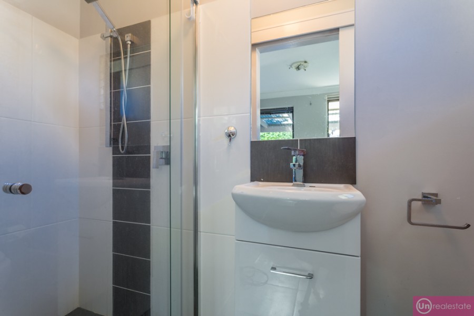Serious Wow Factor
The interior of this spacious family home has serious wow factor, from the stunning granite kitchen bench tops to the open plan tiled sunken living room and the three contemporary bathrooms. If you've been looking for a modern Boambee East home without the price tag of a new house, then you've definitely found it.
Those with a boat or camper trailer are also going to be thrilled, because there's an easily accessible concrete pad on the side of the driveway.
Set back from the street in a really lovely, quiet (and convenient) neighbourhood, this light filled home brings all the benefits of a 1986 build (think spacious rooms) with the clean lines and neutral colours of the modern interior palette.
The owners describe their kitchen as 'foodie heaven' with its chunky granite benchtop, sleek white cabinetry and spacious drawers. Ample bench space, a large pantry and a 900mm stainless steel freestanding cooker are other features which the gourmet cook will appreciate.
The sunken tiled living room is also oversized, with plenty of space for a huge modular couch and a study section, while the dining area leads out to the undercover entertaining area and tiered, useable yard. (Privacy is another bonus at this home).
Off the dining zone a family area is the ideal spot to watch the kids do homework, or set them up in the adjoining study/craft room. A third bathroom off this area is conveniently located for guests, or re-configure this space (subject to Council approval) and create a fourth bedroom with another ensuite.
All three existing bedrooms are situated off the entry hall in a private wing and all three are generously sized, with the front two enjoying lots of light from large windows. Modern grey carpet is in excellent condition, and there are mirrored sliding robes in all three bedrooms.
The master bedroom has an ensuite and the family bathroom is nearby to service the other two rooms, while the toilet is separate.
While everything at the property is immaculate, the real surprise is located via a door at the front of the house, with extensive under house access and an in-built workshop area. Yes, it's the ultimate 'man cave' and the ideal place to store all those bits and pieces you don't need everyday access to.
Aside from the significant features of the home already covered, this property also has air conditioning, a gas bayonet point for heating, a 3kw solar power system and a hot water service that was replaced a couple of years ago.
And perhaps best of all, despite its tranquil cul-de-sac location, the home is just minutes to schools, shops and under a 10-minute drive to Sawtell Beach and village.
www.unre.com.au/luk26
LAND SIZE: 696.7 sqm RATES: $2742.51 per annum BUILT:1986
We have obtained all information in this document from sources we believe to be reliable; however, we cannot guarantee its accuracy. Prospective purchasers are advised to carry out their own investigations.
Contact The Agent
Kim McGinty
Sales Manager & Licensed Real Estate Agent
Chris Hines
Managing Director
