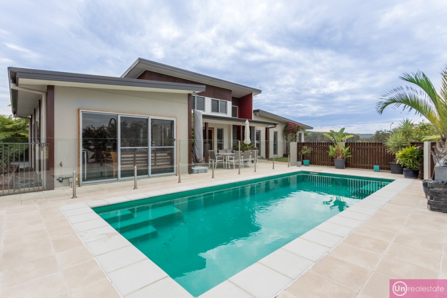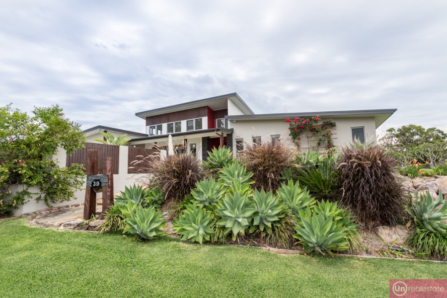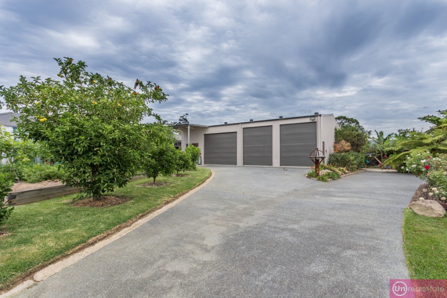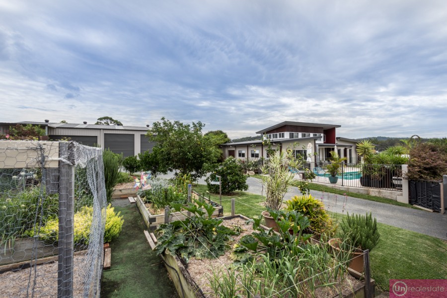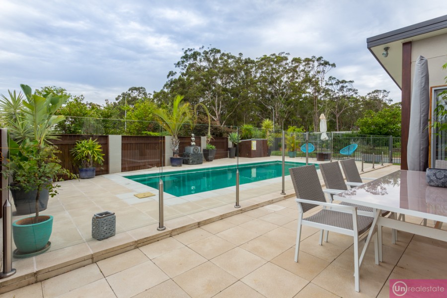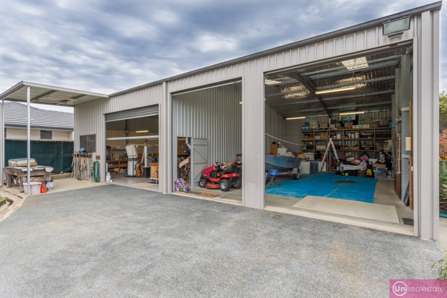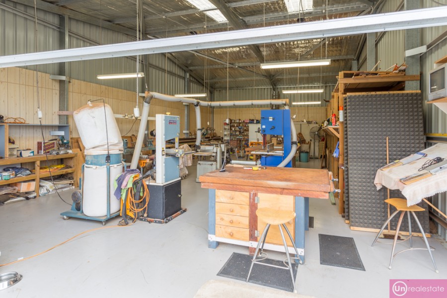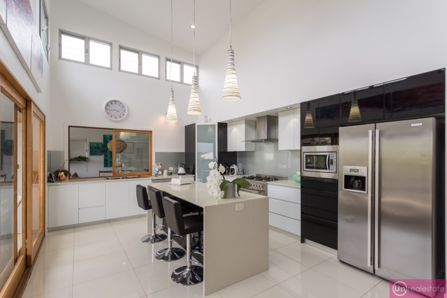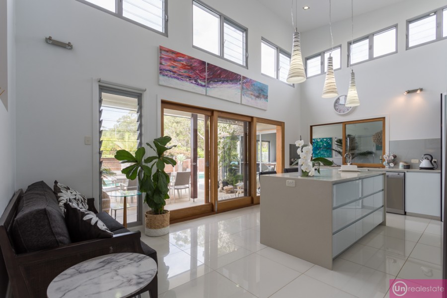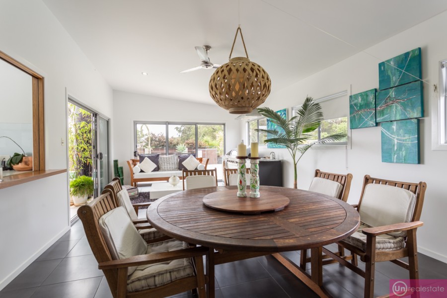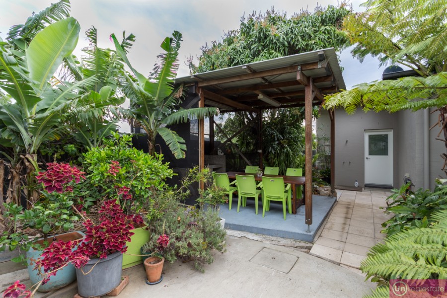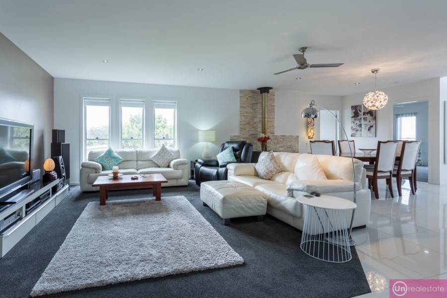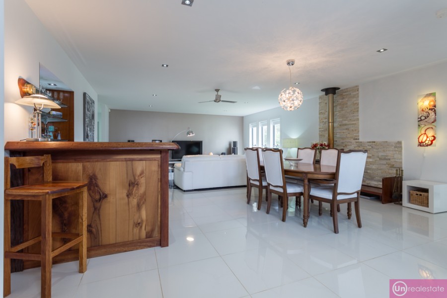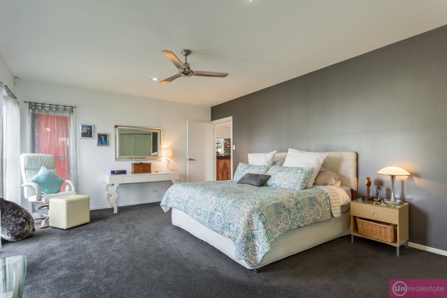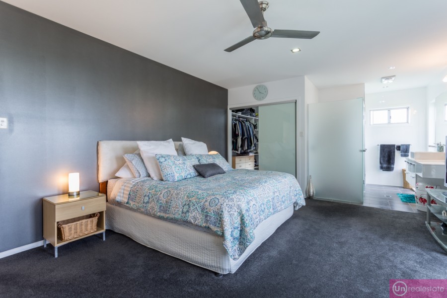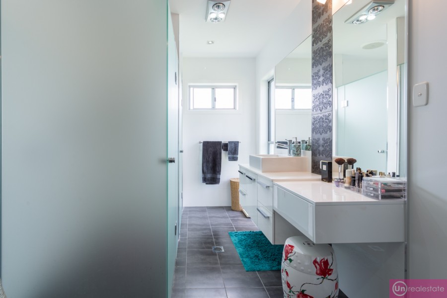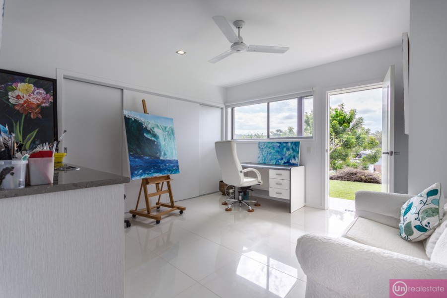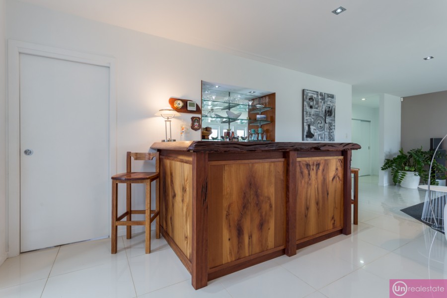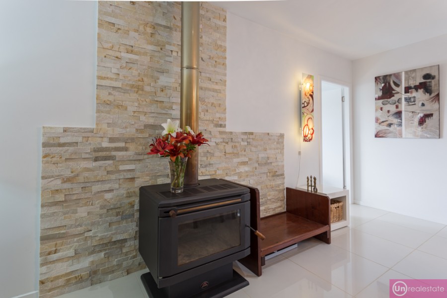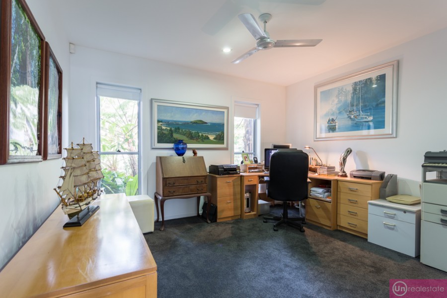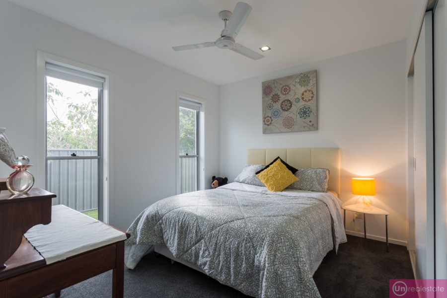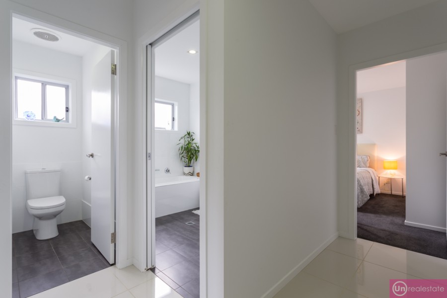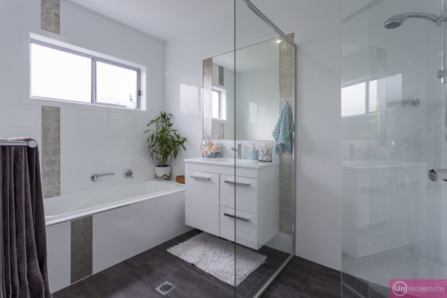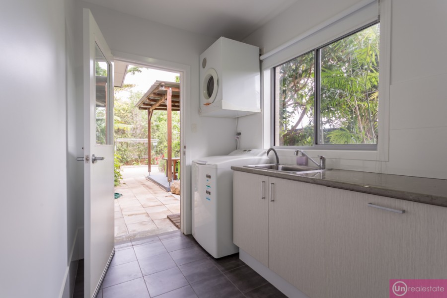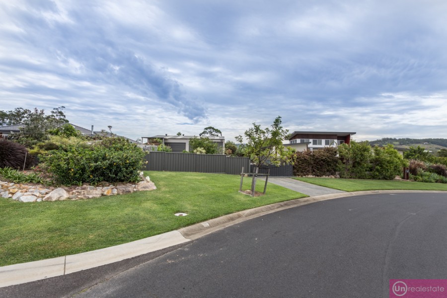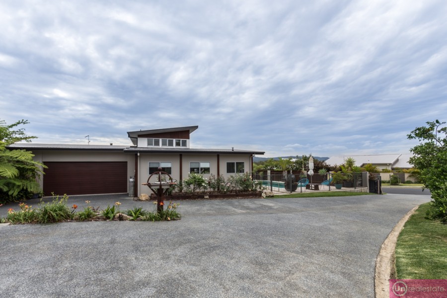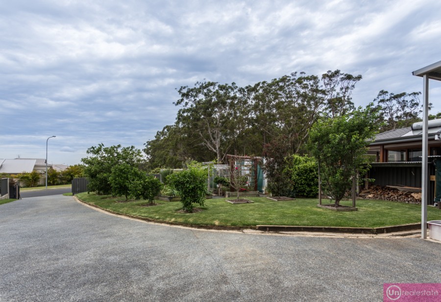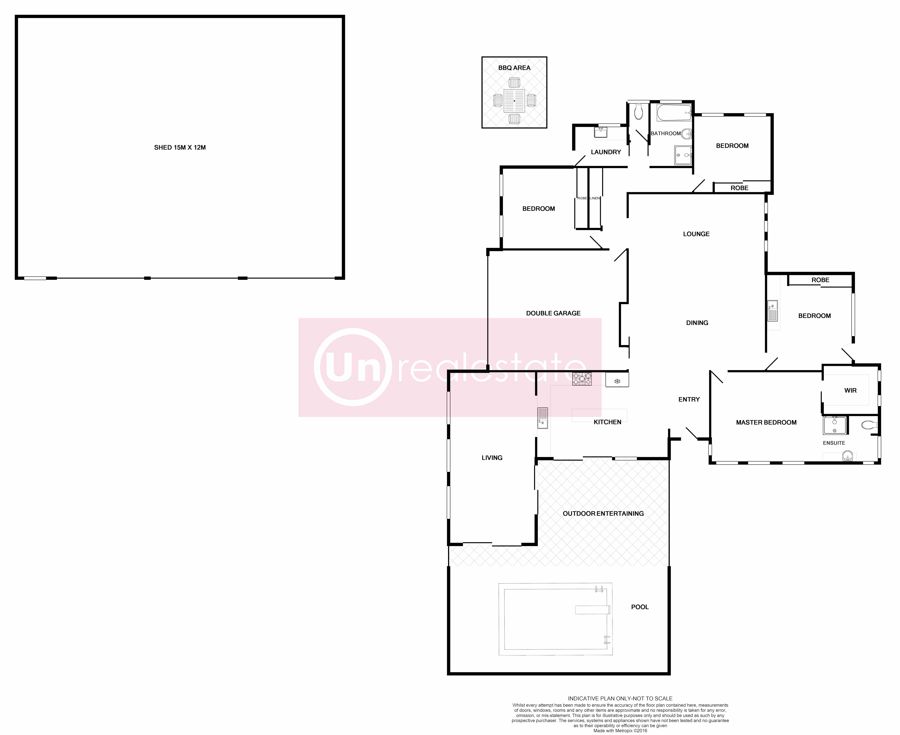Coast & Country Luxury
Stretched out over an entire corner double block, this luxury property is positioned to offer the best of both worlds: a sleek, custom-designed, contemporary home in a premium beachside suburb, with the space and enormous shed you would only expect to find on a rural property.
This 1826sqm block east of the highway, really does offer the very best of both worlds: a 15 metre x 12 metre three bay shed and award-winning edible garden, all without the work of acreage, and just a few minutes walk across to Moonee Beach shops, Tavern and gym. Stroll the seven to 10 minutes to the beach with your dog, or drive for two minutes and you're there!
When you return home you'll enjoy the elevated, but level, corner position and its beautiful north-facing outlook, perched on a knoll and designed to maximise year-round passive solar opportunities.
Custom designed to suit the owners' discerning requirements and with future subdivision potential front of mind, the Moonee Sands property has two distinct but flowing sections, anchored by a security gate which opens to a sweeping central driveway. The extra wide driveway services both the double lock up garage to the stunning home (more on that shortly) and it also sweeps in an arc for easy access to the monster shed, which has cheekily been dubbed 'the hangar', due to its extra height for easy caravan or boat storage. (A 26ft long caravan once resided alongside a boat and trailer in this space with room to spare, and there's a toilet and hand basin in this corner of the shed also).
The remaining bay to the shed is accessed through one of two doors and is currently being used as a purpose designed wood working workshop, with multiple hanging 15 amp power points among the impressive detail. To top it all off there's an undercover alfresco section off the front of the shed, while the structure has ceiling insulation and sky lights.
Also to the left of the driveway is an extensive, edible garden (yes, kick your fruit and veggie bill to the curb) complete with tomato hot house, elevated timber garden beds, citrus shrubs and a modern hand crafted Japanese inspired arbour with High Society climbing roses. From tomatoes and rosemary to asparagus and limes this is an impressive, irrigated space which has previously garnered the owner awards in a garden competition. (A full list of fruit and veggies planted is available to interested parties, along with specific details on the shed).
To the right of the driveway the immaculate six year old home is as sparkling as new, and with a floor plan offering flexibility for different family configurations and even for those who work from home. Custom designed, and built by G.J. Gardner Homes, with a licensed builder family member as site supervisor, the house is a premier entertaining zone - you'll have no trouble hosting an intimate dinner party for 12 or an extended family soiree with all the kids.
Sandstone has been used for the shallow central garden steps leading to the front door, with a paved courtyard for alfresco dining, adjacent to the private front garden pool. The sparkling eight metre rich Emerald green magnesium pool is a statement feature for the property and front courtyard, there's a glass pool fence on one side to allow easy supervision for the family and a timber fence with hedging to afford privacy from the road. North-facing, with a pearlescent finish and a shallow shelf all the way around the inside perimeter, the pool suits families of all ages.
Adjacent to the pool area and with timber servery access directly to the kitchen, is a sliding door into the alfresco entertaining room with gas plumbed in for your barbecue (no mad dash for refills when you realise the barbecue bottle's empty)! The site of more than one oyster and champagne breakfast, this area is ideal for all-weather entertaining. Pass the empty platters and drinks directly through the servery sliding window to the kitchen sink for easy clean ups when the party guests have gone home.
Another signature feature of the home is the huge timber framed sliding stacker door through to the gourmet kitchen, with its extra high clerestory and louver windows which allow the light to flood in year round. Oversized sparkling white porcelain floor tiles (a feature throughout the traffic area of the home) convey the modern touch, while the large, classic black and white kitchen has a big central stone island bench top with waterfall ends, wrap around back bench and Ilve freestanding cooker. Yes, there's room for your double fridge/freezer, and there's enough space for bar stools as well as a couch so you can cook and talk with family and friends. Most of the cabinetry includes deep drawers for easy storage and there's a good-sized corner pantry with frosted glass door.
The kitchen flows through to a timber bar, handcrafted by the owner using red cedar panels and century-old Rosewood posts (the Rosewood was found on the ground at a Dorrigo property). Complete with glass shelves for bottles and display items, the bar services the tiled dining area and spacious living room with its plush grey carpet and metallic painted feature wall.
A Saxon freestanding wood fire heats the entire house efficiently in the cooler months, and is a feature in its own right, complete with the stacked stone wall behind it. There's also a gas bayonet point here for those interested in gas heating.
Two of the four bedrooms are located at this end of the house, with the spacious master featuring a glass sliding door to the walk-in-robe/dressing room and frosted glass cubicles for the shower and toilet in the ensuite. Multiple power points at the custom built make-up bench are handy, and triple vertical highlight windows allow light to flood into the master while ensuring privacy.
The second bedroom is tiled as it's currently being used as an artist's studio, complete with separate external access and built-in cabinetry with a sink. The space is ideal for those who want to welcome clients to their home without compromising family privacy.
Both of the other bedrooms would also house a king-sized bed and both have built ins, while the laundry has external access directly out to the clothes line and outdoor hot and cold shower, the ideal place to wash off the sand after walking back from the beach. This area towards the back of the block has an in-built wood-fired barbecue inside an undercover shelter with a massive hand-crafted Bluegum outdoor dining table, which is included in the sale as it's too heavy to move!
A 30,000 litre in ground water tank (for use in toilets and the garden) is nearby, with a water-saving RainBank, as are huge decorative tree ferns and a Bowen mango tree which give this corner of the property a rainforest feel.
A side garden filled with established rose bushes - from Mr Lincoln to Double Delight adds a flush of vivid seasonal colour and the owners' green thumb is also evident in the decorative gardens which fringe the wrap around plush lawn on the corner block and the eye-catching boulders on one of the front banks. A large bird bath at the property is also the site of daily lorikeet feeding, the owners have witnessed dozens of birds on a regular basis.
Located in a friendly community where a street Christmas party is a regular feature, this property offers way more than you'd expect in a beachside enclave. It really does merge the privacy, size and scope of the rural lifestyle with the best of coastal living - and potential to subdivide, subject to Council approval. At those times when you do need to head into Coffs Harbour, it's an easy 10 minute drive to the centre of town.
FEATURES
Back to base alarm system
Security gate with remote
15m x 12m three-bay shed
RainBank - water saver
Subdivision potential (STCA)
Hot house and timber raised garden beds
Termi-Mesh - inspected yearly
30,000 litres in ground concrete water tank for gardens and toilets
Magnesium pool
Alfresco/2nd living area with gas plumbed in
Passive solar design
Ceiling and wall insulation in the house
Square set cornices
Artist's studio/home office with separate entrance
Gas bayonet point near Saxon wood fire
Porcelain floor tiles
Front and rear sensor lights
In-built wall speakers in main living room
www.unre.com.au/est39
LAND SIZE: 1826 sqm RATES: $3345.53 per annum BUILT: 2010
We have obtained all information in this document from sources we believe to be reliable; however, we cannot guarantee its accuracy. Prospective purchasers are advised to carry out their own investigations.
