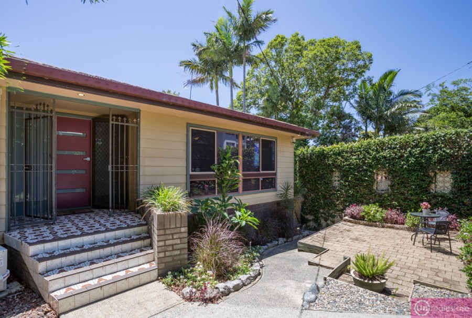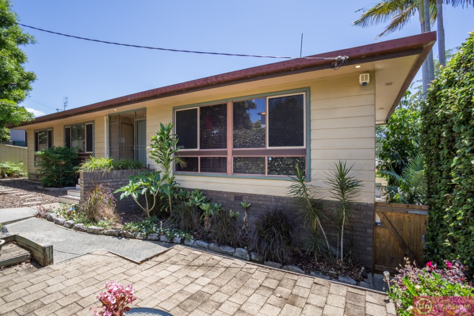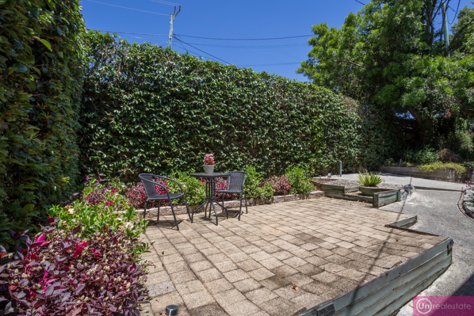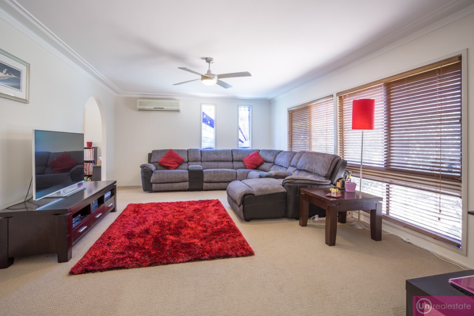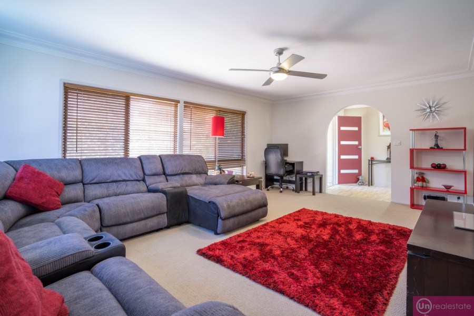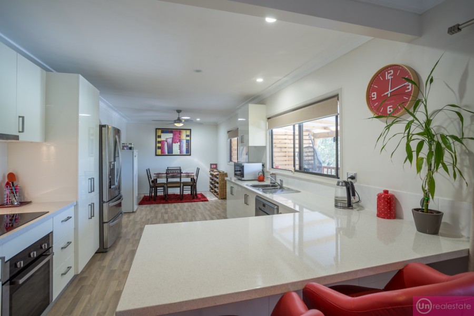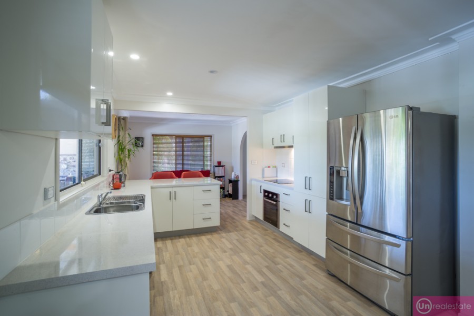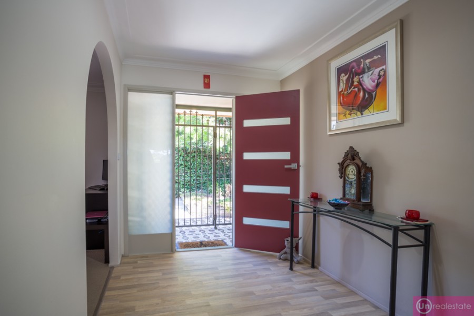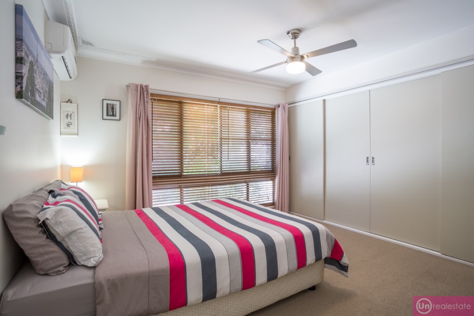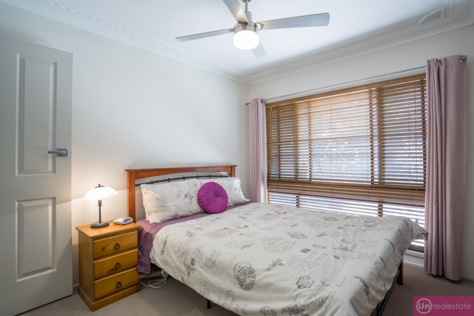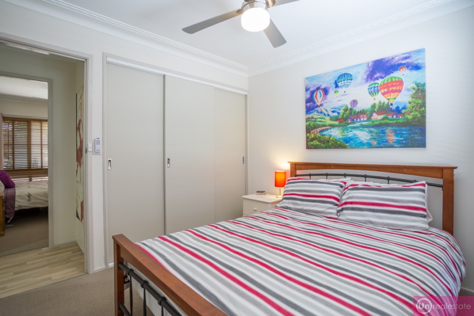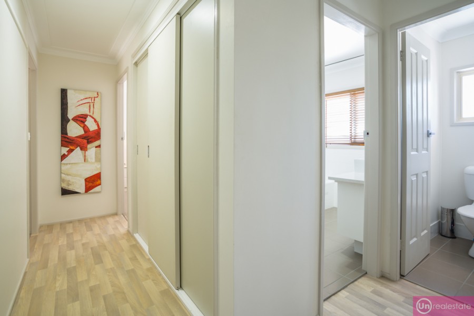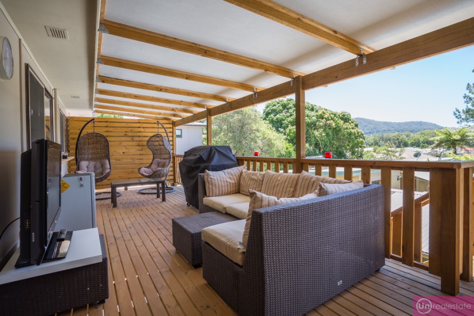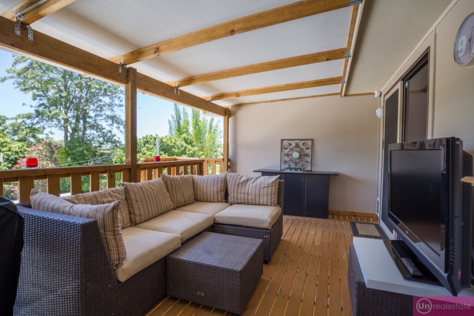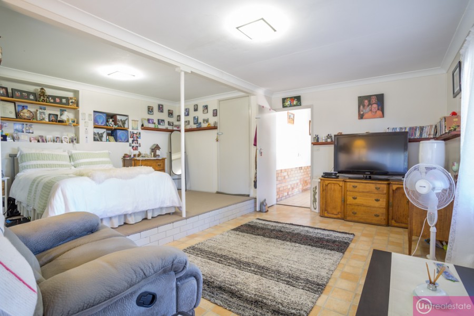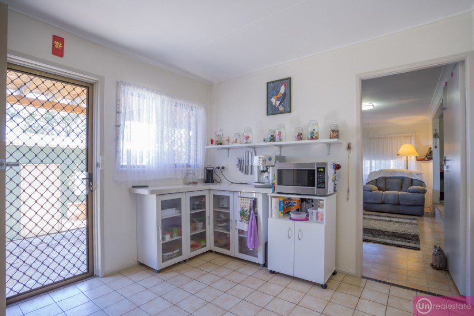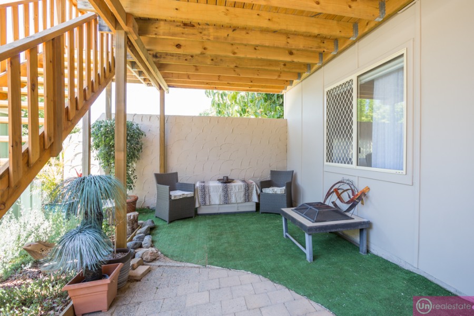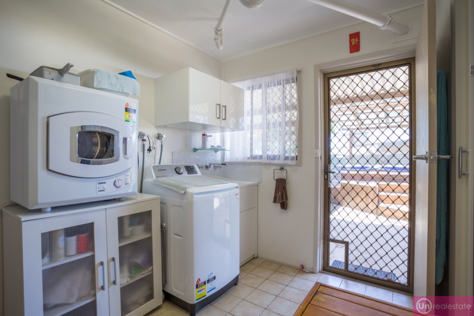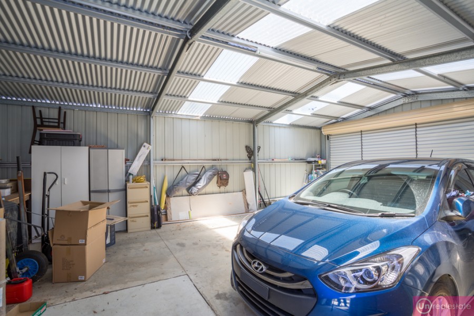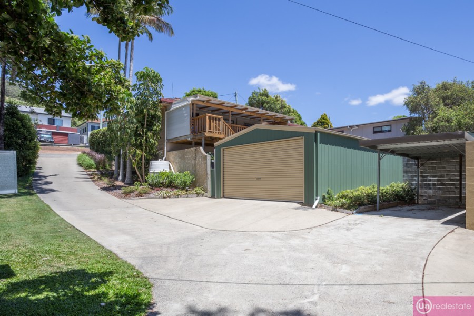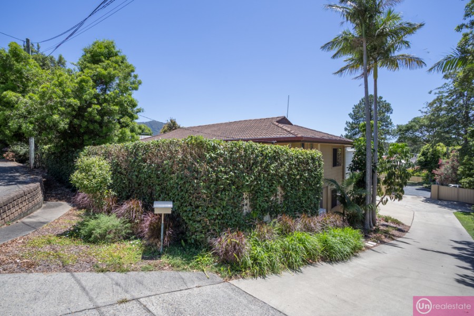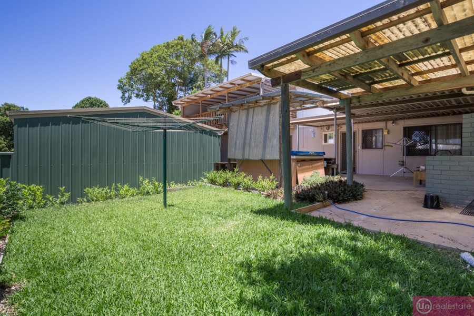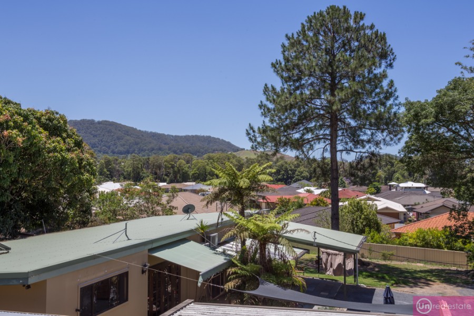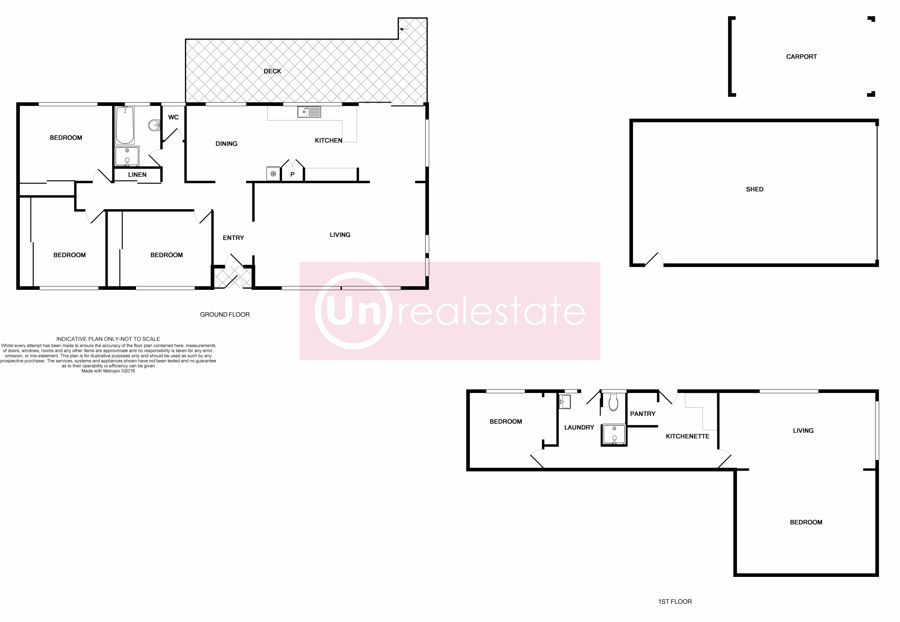Renovated Hidden Oasis
Tucked behind an established hedge, with a secret sun-drenched front courtyard, this big family home has undergone a major interior refurbishment.
Truly surprising and very different from some other homes of the same era in this area, the soft vinyl-look oak flooring in the traffic areas is just one of many updates at this large home.
Brand new carpet, paint, a new stunning white kitchen with stainless steel appliances, fan lights, a re-painted bathroom with new vanity and a replacement back entertaining deck - this owner has spent the past two to three years in major renovation mode. And the results are simply stunning. Even the front door is new!
The other feature this renovated home has over some newer houses is size, the huge living room currently has a large modular home-theatre sized couch - and there's still room to burn. Air conditioning in this space keeps the lounge room movie-friendly in summer, or open the windows and door to the deck and let the cross-flow breezes through.
In what is a very functional floor plan, both the entry and the lounge room flow into an equally large kitchen, with a generous dining area at one end and a family/sitting space at the other. A double fridge has been plumbed in to the white, bright kitchen and is staying for the new owner, while an Omega dishwasher, ceramic cooktop and under bench oven are among the other quality appliances. The stone look bench tops and assorted soft close doors are also sure to surprise, as is the glorious view beyond the adjoining deck to the mountains beyond.
Off a hall to the left of the entry is the bedroom wing, the master has a wall of four built-in cupboards and its own A/C unit and like the rest of the home features the soft neutral colours that are so appealing about the modern interior palette.
A big linen press in the hall services this wing and both the other two bedrooms are generous, with built-ins and remote controlled fan lights.
There's a separate toilet and the main bathroom has been given an updated look by New-Era, with a white re-spray. A square sink and vanity is yet another new addition.
Back in the kitchen and there's a functional and stylish servery window out to the big timber deck, the ideal spot for a morning cup of tea and toast or wine and cheese after the working day is done.
Downstairs at this home is further set to surprise, as there's a whole new level of living and outdoor garden for the extended family member, teenager or perhaps visiting relatives.
A private courtyard and lawn area are among the features in the private garden, while this storey also has a combined living/sleeping space, separate bedroom, kitchenette with walk in pantry, shower and toilet. The only room shared with upstairs is the laundry. This downstairs area has also enjoyed some updates and is very comfortable as is and there's scope for further changes if desired.
Outside there's an access door through to the double shed/garage, which has a chunky workshop bench along one end and there's an adjacent single carport too. Retain the double garage for the house and let the occupant of the downstairs storey park in the carport - there's room for everyone! There are also separate garden entry gates for each level off the driveway, again allowing the occupants of each floor maximum privacy. A rental appraisal has been conducted at the property with $480 per week as an estimate.
While the size, amenities and renovation of this home are a big surprise, perhaps its most handy feature is the proximity to Coffs Harbour CBD, which is about two minutes by car or a gentle stroll on foot. The popular West High St general store is even closer for everyday supplies like milk and bread.
Convenient, renovated, stylish and with great mountain views, this affordable family home should be on your inspection list.
www.unre.com.au/cor50
LAND SIZE: 576.1 sqm RATES: $2449.36 per annum BUILT:1988
We have obtained all information in this document from sources we believe to be reliable; however, we cannot guarantee its accuracy. Prospective purchasers are advised to carry out their own investigations.
Contact The Agent
Kim McGinty
Sales Manager & Licensed Real Estate Agent
Chris Hines
Managing Director
