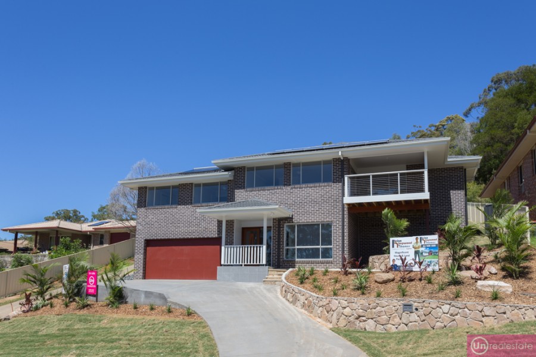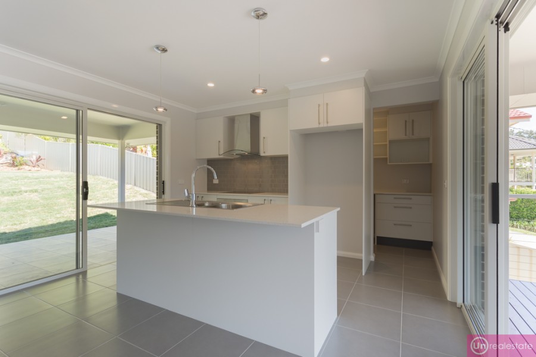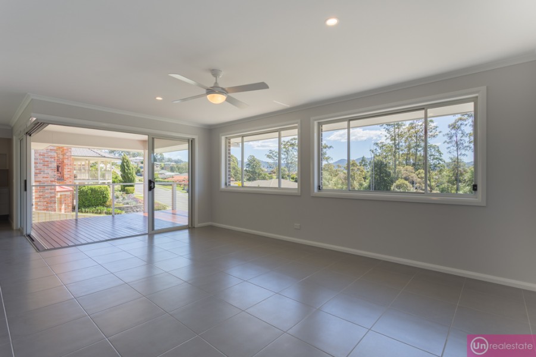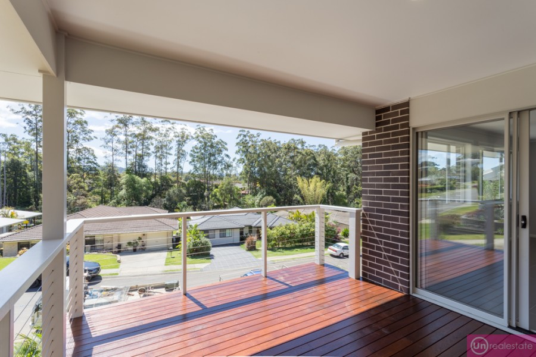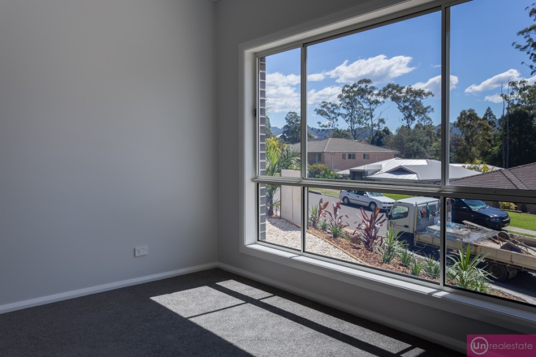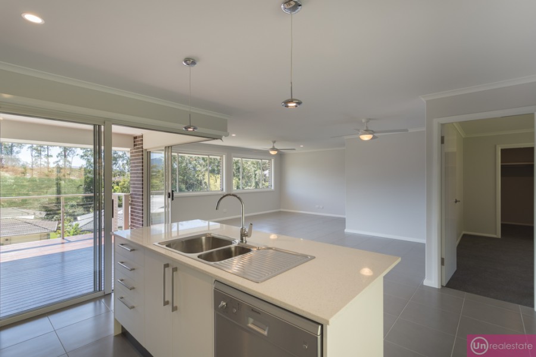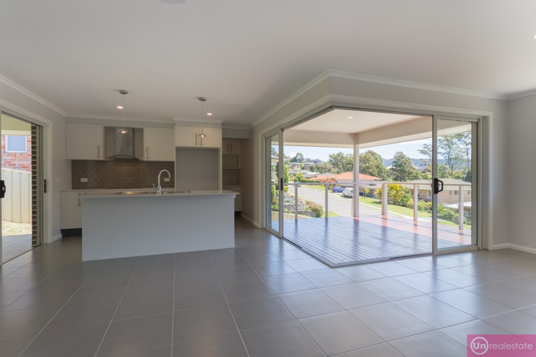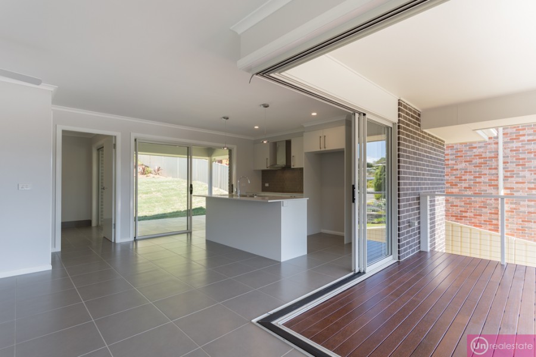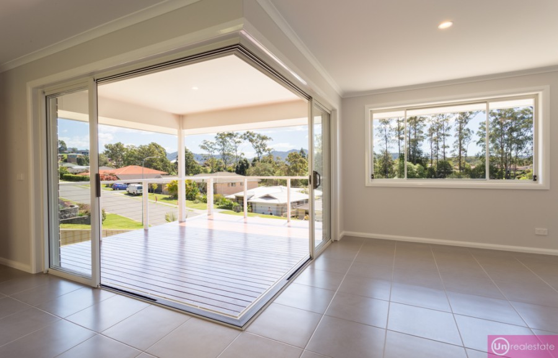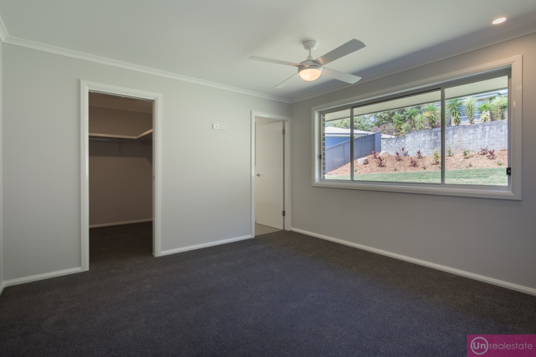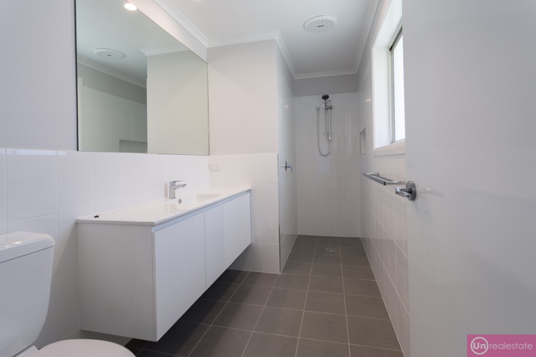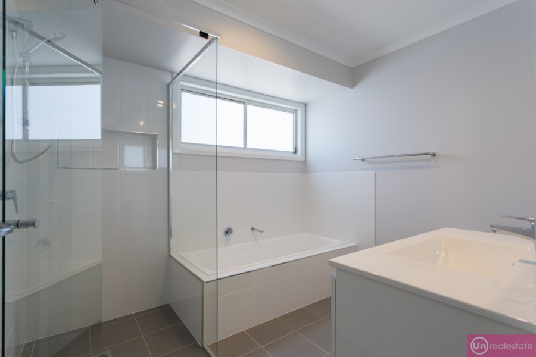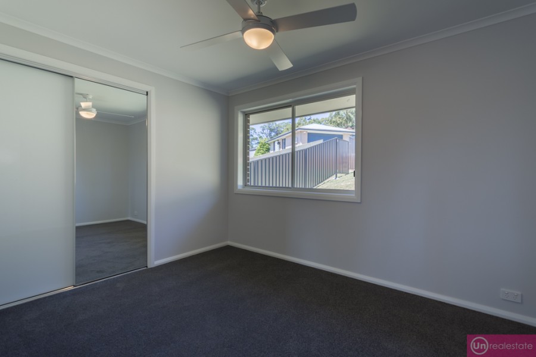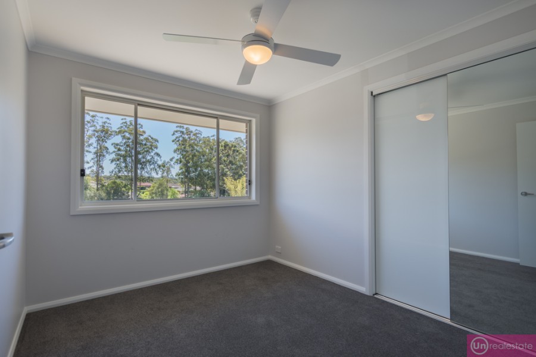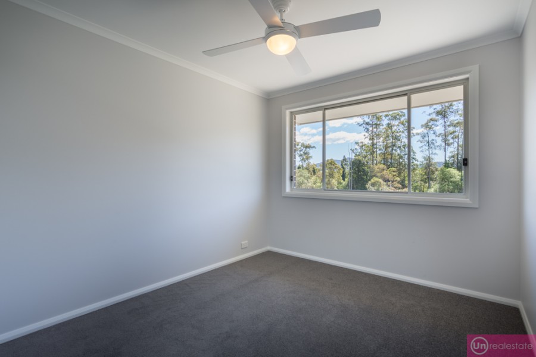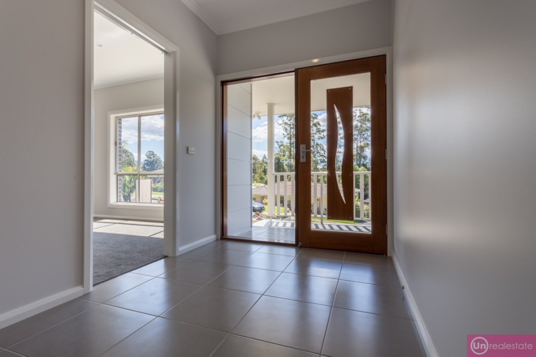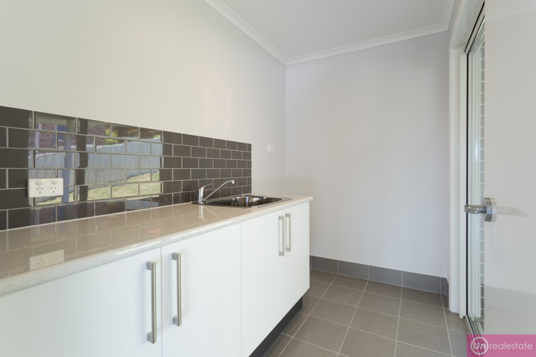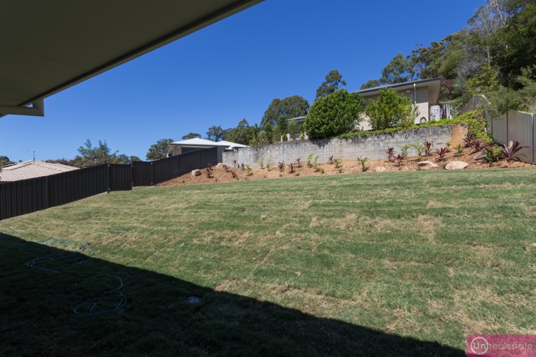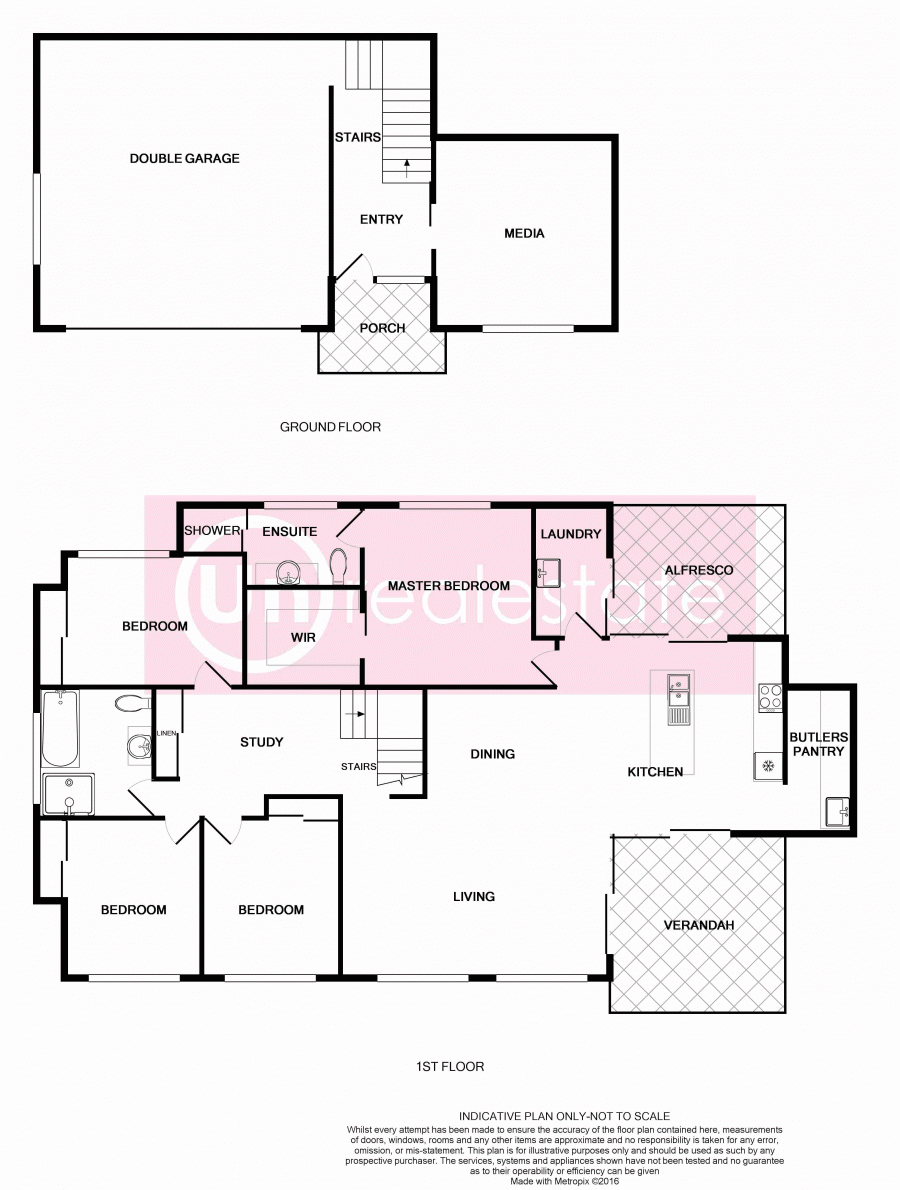High Calibre New Home
Located in one of the area's loveliest streets, this substantial new home has been designed to enjoy panoramic tree-lined and mountain views from the upstairs living zone and outdoor entertaining deck.
Designed and finished to the letter by local builder Brian Hopwood, this really is a turn key home - the turf is down, the stone retaining walls and plants are in, you even have a stylish letterbox!
Enjoy the benefits of a brand new home without any of the headaches or unknown factors of building, this beautiful two-storey home even enjoys a surprisingly level rear yard for the elevated location. Everything has been thought of with the build, from the turning section for the double garage to the double side gates that allow access into the back yard.
Curved stone retaining walls are a beautiful feature which add to the street appeal of this attractive home, which currently has a 1.5kw solar system that can be upgraded in size by the new owners if they have a larger family.
A timber and glass front door and adjoining window flood light into the entry, with the spacious media room/second living area on this level, far from the main lounge area upstairs. Ideal for the kids' X-box or to watch the football away from the prime living space, this area could also double as a guest room or be used a fifth bedroom for the larger clan.
Upstairs the split level design is ideal for families, there's glass doors to the linen cupboard in the central landing, which is large enough for a study nook for the kids' homework just outside their bedrooms. Three bedrooms with built-ins and the main bathroom are all off this area, while the master bedroom with ensuite and spacious walk-in-robe is located a few steps up off the main living zone. Yes you will fit both his and hers clothes in this walk-in, it's a really good space.
The premier feature of the home has to be the panoramic views of the area you enjoy from the entire top storey, from the open plan living and dining area through to the covered timber deck. Open the two sliding doors right back to allow a seamless inside/outside zone, and open the wide sliding door to the rear covered tiled verandah for a pleasant cross-flow effect with gentle spring breezes.
The kitchen has the level of finish you'd expect for a home of this calibre, with a stone island bench top and chocolate subway tiles for the splash back and Baumatic oven and ceramic cook top. (And yes, there's a dishwasher).
A walk in butler's pantry has a home for the microwave and plenty of bench space for those appliances you'd like out of view, let the kids make their morning toast here and keep the main part of the kitchen clean and clutter free.
Aside from the signature features there are lots of little details at this house which will impress and make life easier - from specific down lights (think reading lights) above the main bed area in the master bedroom to the wall hung ensuite vanity and ample overhead fans.
Outside the fencing, turf, stone retaining walls, mulch and modern plantings have created a contemporary finished look, there will be no traipsing to Bunnings on the weekends to buy yet more greenery - enjoy trips to the beach instead!
In terms of location this really is a stellar choice, you have lots of options for walking the dog, bus transport on nearby Lady Belmore and the local primary and high school are within easy strolling distance. A convenient distance to Boambee Central IGA, you're also about a three minute drive from here to Toormina Gardens in the other direction.
This is your chance to move into a brand new home in a quality area, arrange your inspection.
www.unre.com.au/kin40
LAND SIZE: 708.2sqm RATES: $1,937.7 per annum
We have obtained all information in this document from sources we believe to be reliable; however, we cannot guarantee its accuracy. Prospective purchasers are advised to carry out their own investigations.
Contact The Agent
Chris Hines
Managing Director
Kim McGinty
Sales Manager & Licensed Real Estate Agent
