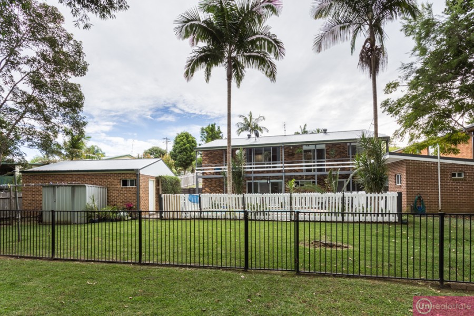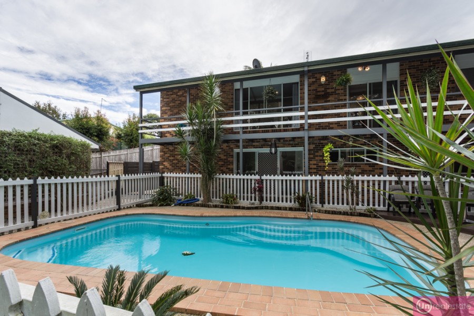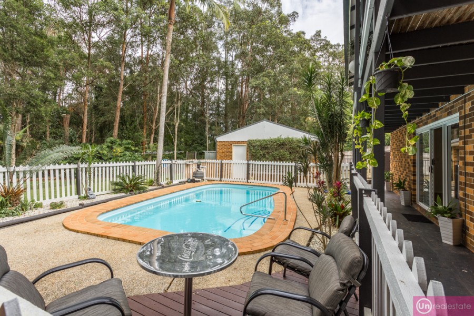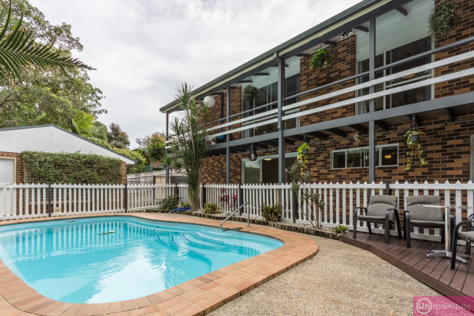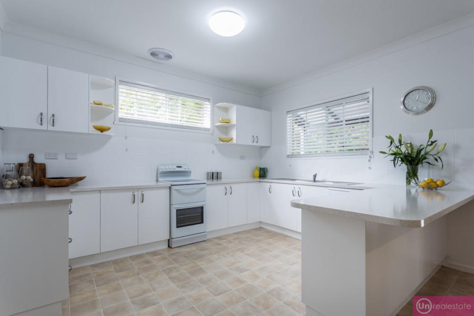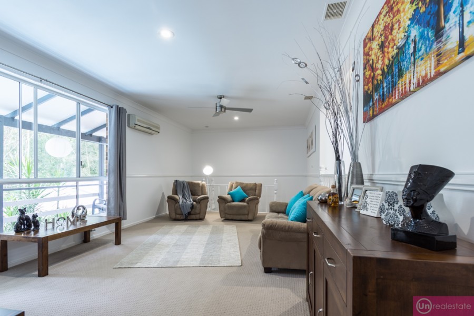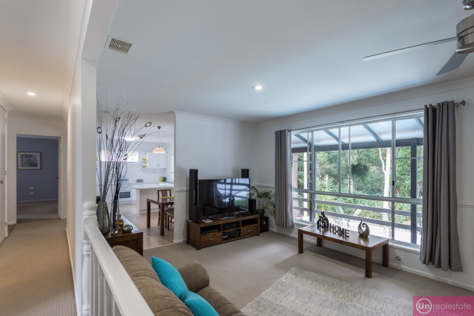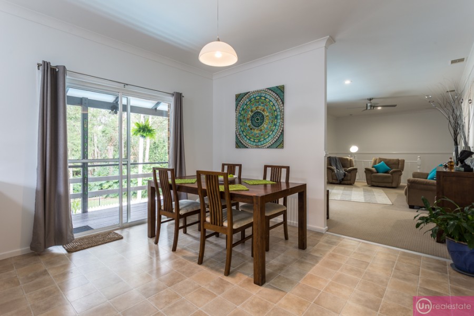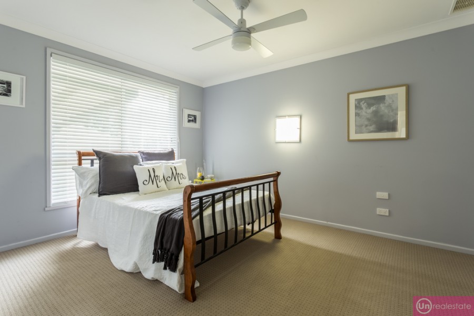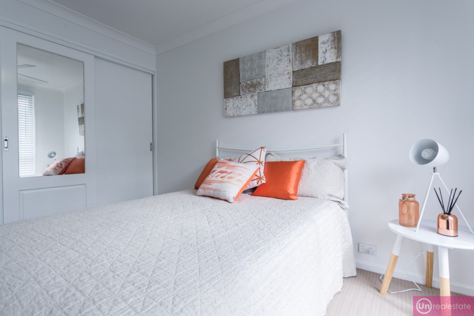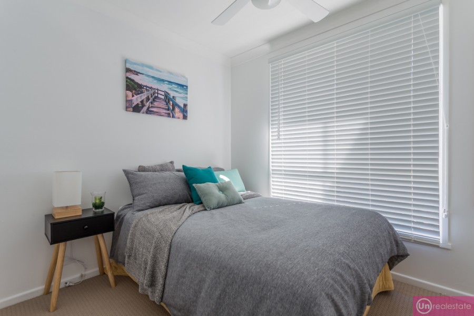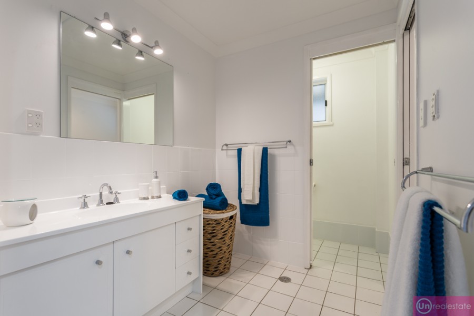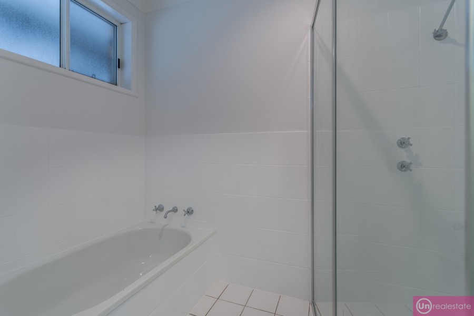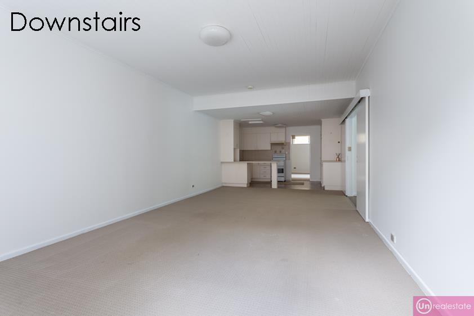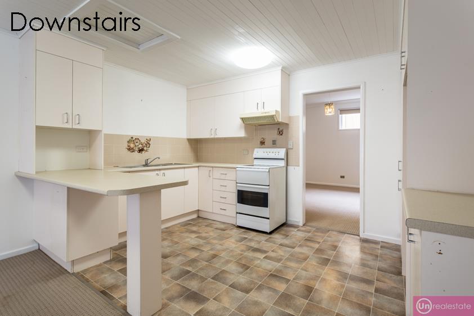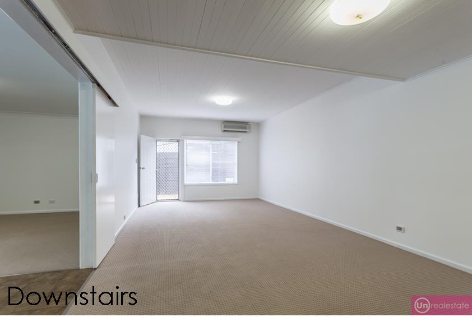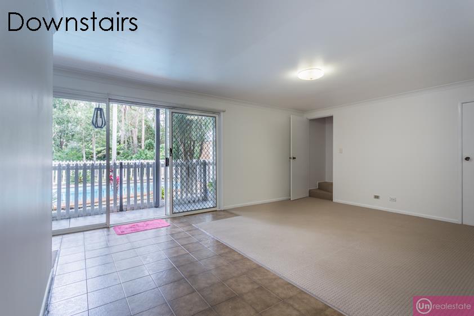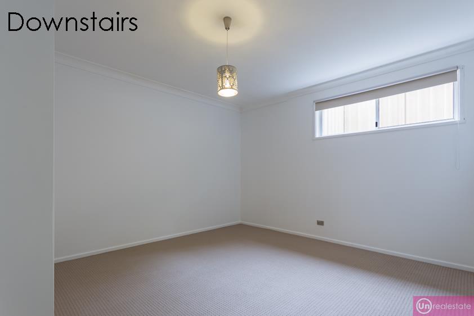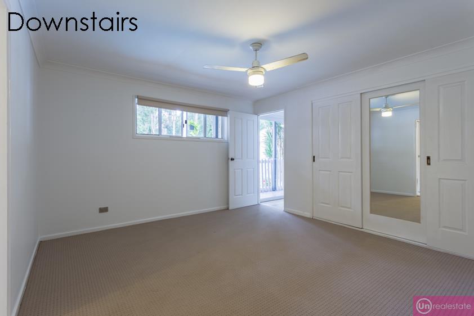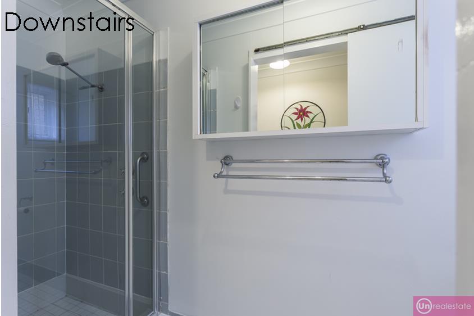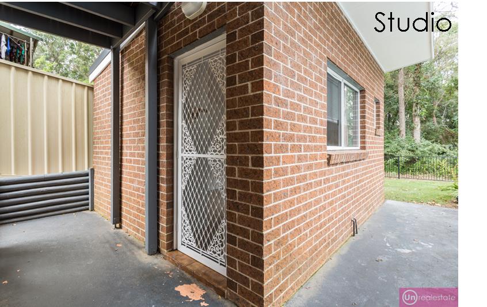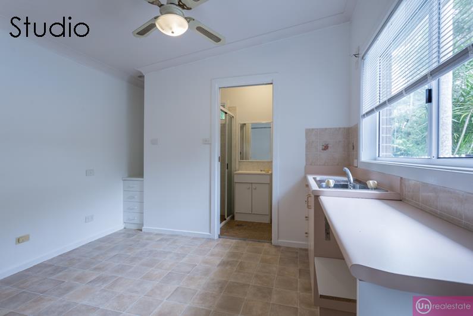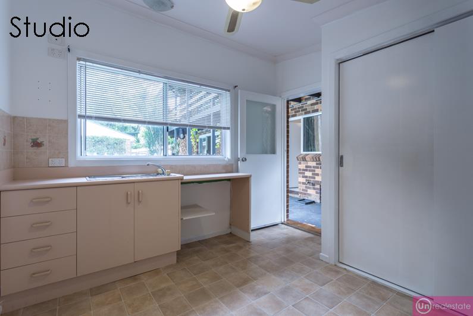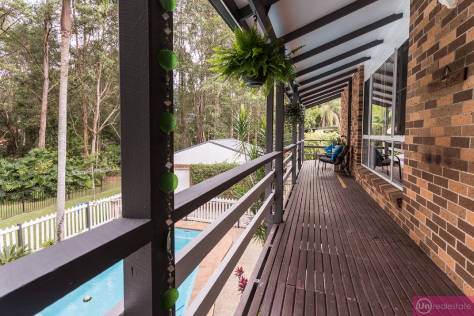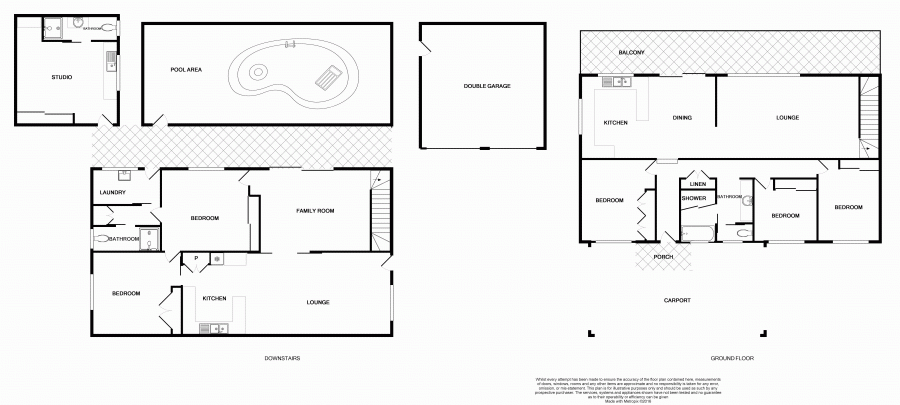Calling Large Families
Larger families or those with extended family members wanting to share one big property while retaining privacy, will love this expansive home, which has just been given a stunning makeover.
With a three bedrooms upstairs, two bedrooms downstairs and a separate studio with kitchenette and its own bathroom.
Stepped down the block from the street, there's a handy tandem carport which leads to the front doorstep, with the main residence upstairs all on one level. Outside tidy modern plantings and a new roof about 12 months ago have added to the street appeal, and the outlook over the tree-lined bush at the rear is nothing short of stunning.
Inside the property has been freshly painted, with a sizeable master bedroom with built-ins, a fan light and additional ambient wall lighting. On the other side of the front hallway, along a mezzanine level there are another two bedrooms and a two-way bathroom that's had a recent makeover. Both the vanity and tiles in this zone have been re-sprayed a crisp white, while the chrome and glass shower screen is new. The shower and bath are in one room and the toilet is separate again, with both opening to the vanity area.
Back along the hallway and there are just a few steps down to the massive kitchen, which has just had the kitchen doors resprayed and modern chrome handles added. Bring your big double sided Fridge/Freezer, there's a fabulous open space to work with here in what is a generous kitchen by anyone's standards. The Dishlex dishwasher is brand new and there's a smart upright cooker also.
The adjacent dining area and open plan living space are both generously proportioned, as are the stunning picture windows which look out over the in ground pool and the bush beyond.
A sliding door from the living space leads out onto the upper deck, a great spot to sit and read the paper over the morning coffee. This area also has a set of external stairs that lead down to the laundry and pool - ideal if you have family members or tenants living in the two bedroom property below and you need access down from outside instead.
Internal stairs off the lounge room also lead down to this space, and there's a bolt from inside the downstairs dining/family/second living area, which locks upstairs off - great for privacy. The under stair storage space is really impressive, as is the scale of this self-contained 'flat' in general. Aside from a full kitchen (with updated chrome handles) there's a second really large living room in what is an excellent open plan space. Both bedrooms down here are a great size, there's an adjoining door between them if needed, and an updated bathroom with new chrome and glass shower screen.
Residents living downstairs can shut and lock this bathroom area off from the adjoining laundry, so that all three homes can operate separately while sharing this utility space.
The verandah outside the self-contained flat leads to the separate studio, with its own kitchenette and bathroom. Ideal for an older teenager (they'd be in heaven!) a student or to use as the ultimate artists' studio, craft space or home office, this multi-purpose area has a lovely outlook over the in-ground pool.
Surrounded by easy care lawn looking out to the bush, the yard still has the framework of a covered veggie patch in one corner, obscured by the double garage/workshop on the other side of the pool. The structure has been left in place so the new owners can enclose if keeping chooks is on the wish list.
There are two roller doors and a side door to access the double garage, which has wide in-built bench tops along one wall along with the potential to store building materials in the mezzanine roof space.
You could easily retain the carport at the front for the top level home and earmark the double garage for the self-contained flat downstairs, with so much space and option for vehicles this really is a versatile property.
Built in the late 80s at a time when size was valued, you aren't likely to outgrow this property, and once the family leave there's a good opportunity to earn some rental income as part of your retirement plans.
NBN, multiple TV points, A/C in the living room upstairs and points for Austar on both levels are significant additional features.
Located in a lovely family neighbourhood within easy walking distance of public transport, the home is about a five minute drive away from Toormina Gardens and even less to the local primary school. It's about seven minutes in the car from this area of Boambee East to the beach and cafes of Sawtell.
www.unre.com.au/new18
RATES: $2560.82 per annum LAND SIZE: 727 sqm BUILT:1987
Whilst every care has been taken in respect of the information contained herein no warranty is given as to the accuracy and prospective purchasers should rely on their own enquiries.
Contact The Agent
Chris Hines
Managing Director
Kim McGinty
Sales Manager & Licensed Real Estate Agent
