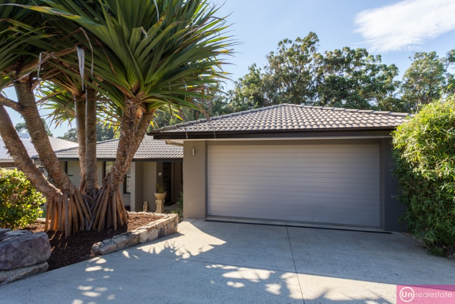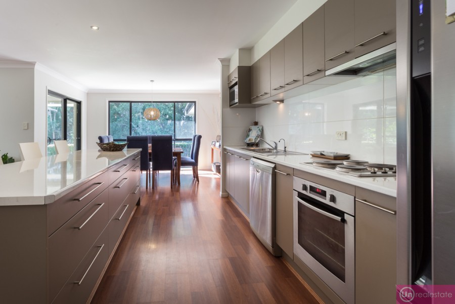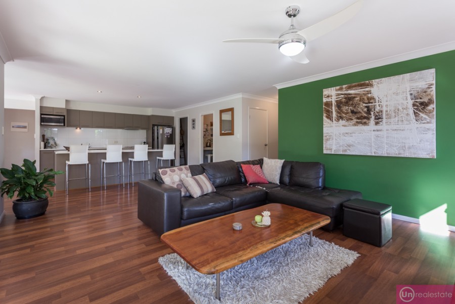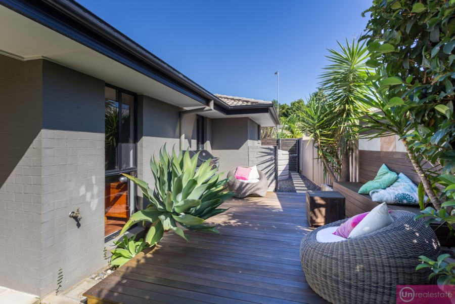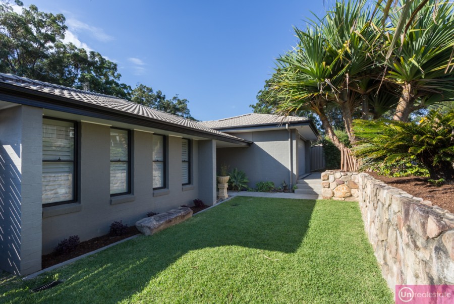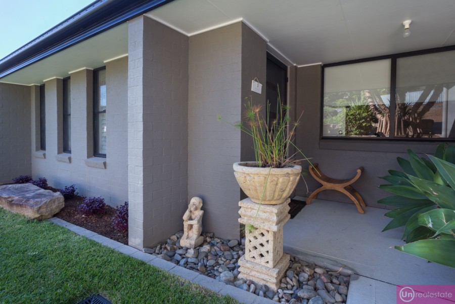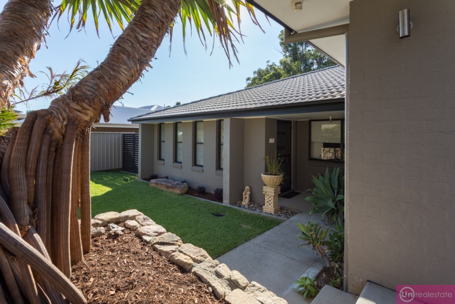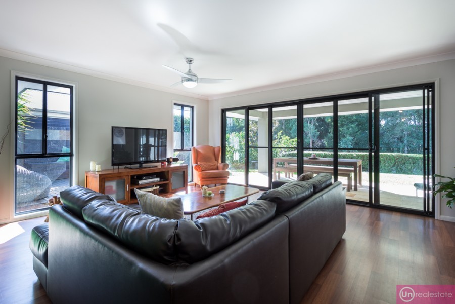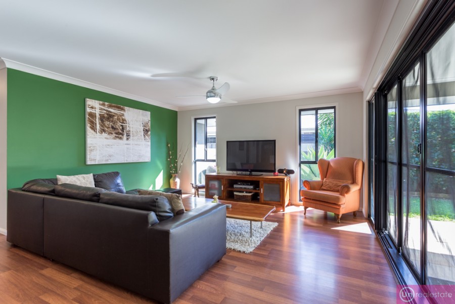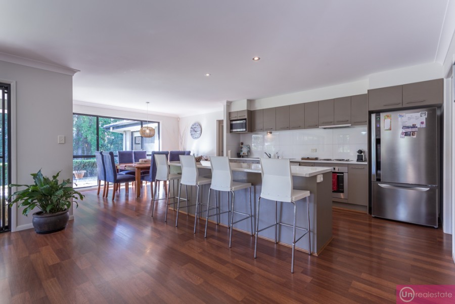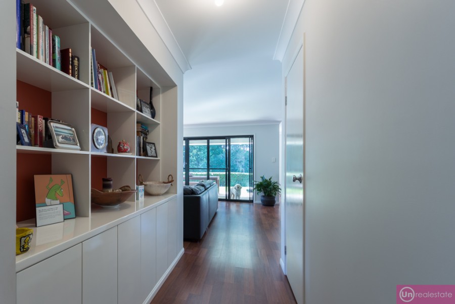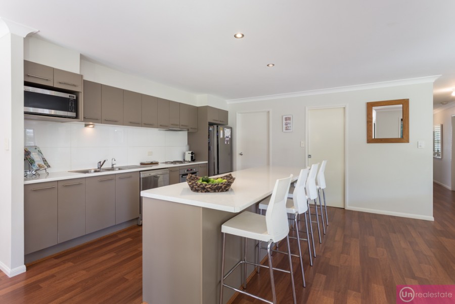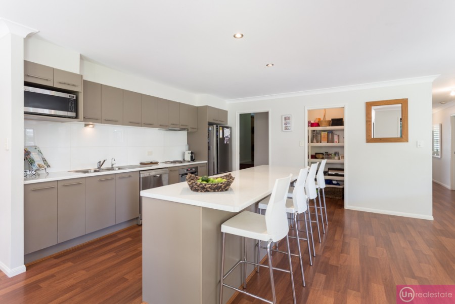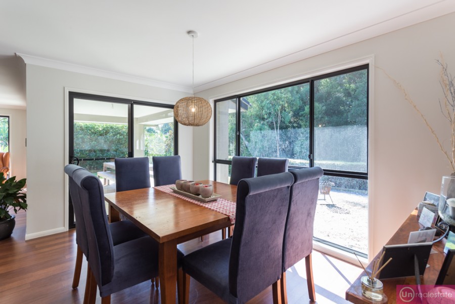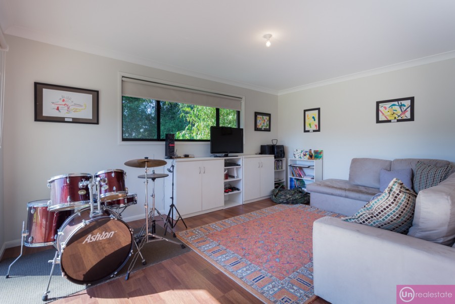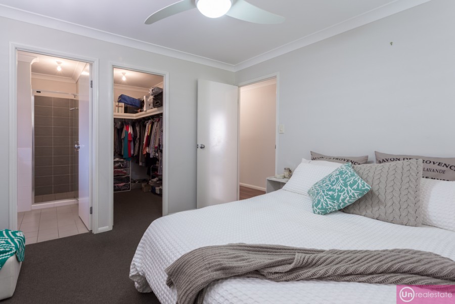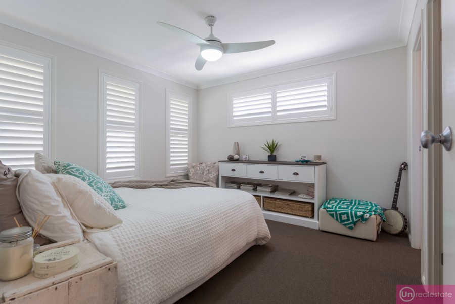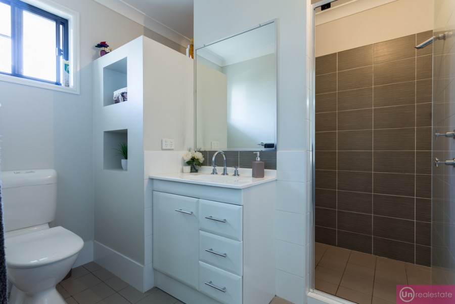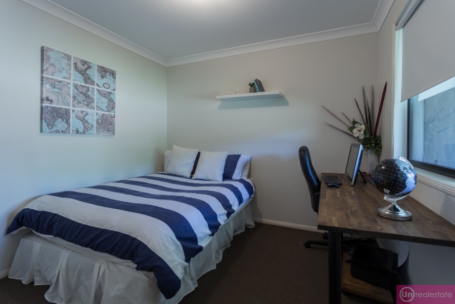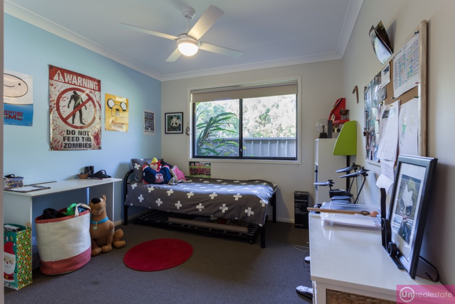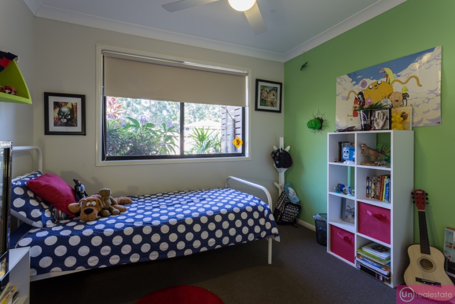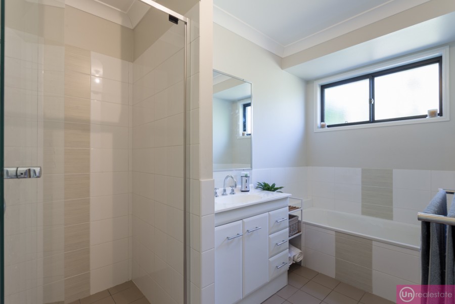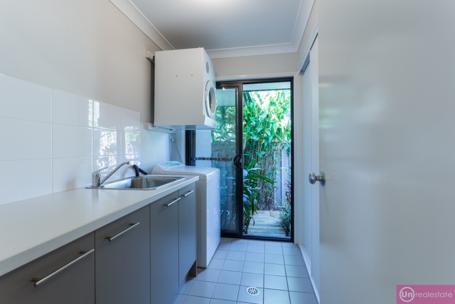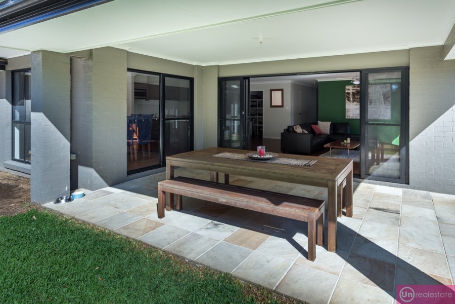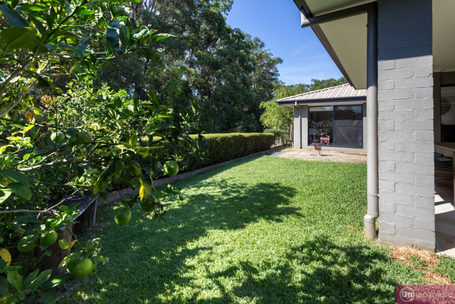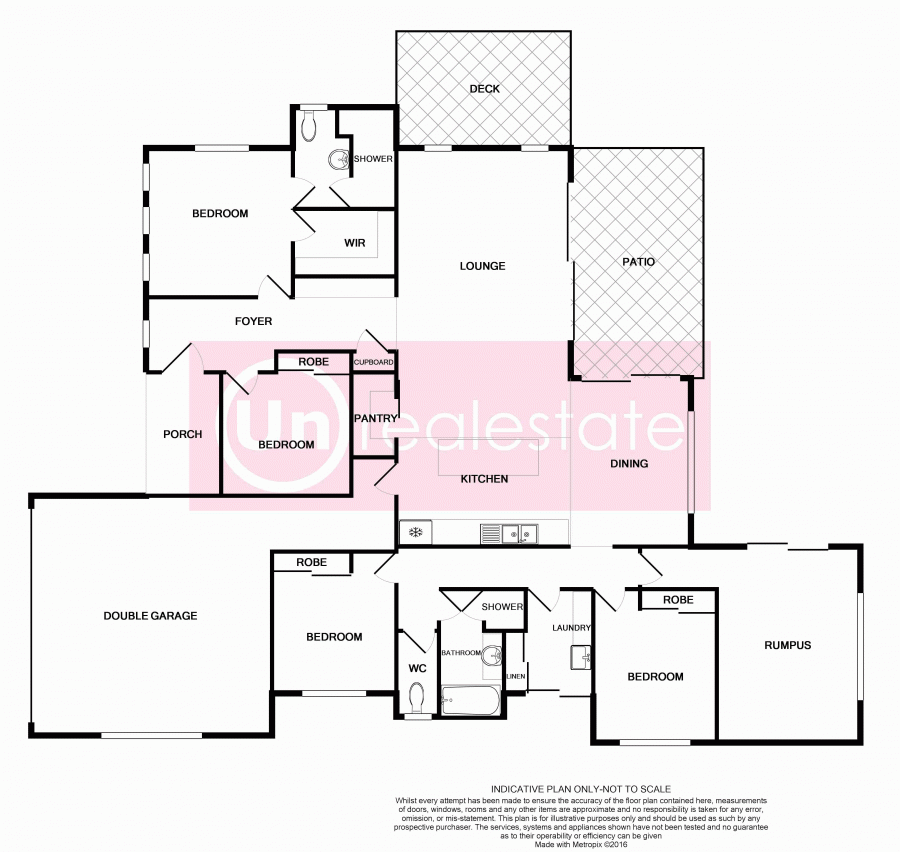Open Plan Stunner
Stunning both inside and out, this contemporary family home has a fabulous open plan design, multiple living areas and a tranquil bush outlook. Located in a desirable family area, the house has been beautifully styled and there's a seamless transition between the inside and out thanks to wide-opening sliding doors out to the entertaining zone.
Stylish, low maintenance plantings, such as the flourishing Pandanus in the front rock-walled garden, are a tribute to the green thumb of the house (one of the owners formerly worked in landscape gardening!) The lovely modern garden includes stone and rock features, along with a private timber deck on the side of the property, which is a great alfresco barbecue area.
Built in 2008 by Integrity, the home has a wide front entry door and equally stunning, wide hall, where the signature features are the timber laminate floating floor and the in-built bookcase and cupboards - perfect for neatly displaying all your collectables.
The master bedroom suite, complete with stylish plantation shutters on the windows, walk-in-robe and ensuite (with a huge double shower!) is to the left of the entry, while the fourth bedroom to the right of the entry would also make an ideal home office due to its location.
At the end of the hall the open plan lounge with its bottle green wall is a serene touch, while the modern galley kitchen features a huge front island bench top which comfortably seats four. Wide drawers assist keeping your plate ware tidy, while overhead cupboards above the tiled splashback provide extra storage.
A walk in pantry with a sliding door is another bonus in this area, and a door leads straight up to the double garage - the only steps in the entire house.
Off the other side of the kitchen, with a lovely private view out to the bush, is the spacious dining zone, which comfortably accommodates an eight-seater square dining table with ease.
This premier living zone at the rear of the house has sliding doors which open right up to allow a seamless transition between inside and out, with a covered entertaining zone with pavers which resemble sandstone.
Back inside and a hallway beyond this area leads to another spacious living room or rumpus zone with sliding door access out to the yard. Ideal for use as a kids' play area, this room is far enough away from the main living spaces to afford privacy, while still having direct access to the outdoor zone and a lovely visual connection to the bush beyond.
The other two bedrooms and family bathroom are all off the hall in this wing of the home, while the laundry leads out to a clothesline/drying zone on this other side of the house.
Out the back a lovely hedge has been planted to soften the rear fencing and enhance the bush outlook, and the L-shaped yard is low maintenance but large enough for those with kids to put the trampoline. While the undercover area is ideal for get togethers with friends, the open, sun-drenched side deck is perfect for getting a Vitamin D hit over your morning cuppa.
Located in a family friendly enclave of Boambee East, solar hot water is another bonus with this home, this really is a stunner, bookmark to view quickly!
RATES: $2560.82 per annum LAND SIZE: 604.6sqm
BUILT: 2008.
www.unre.com.au/wor37
Whilst every care has been taken in respect of the information contained herein no warranty is given as to the accuracy and prospective purchasers should rely on their own enquiries.
Contact The Agent
Kim McGinty
Sales Manager & Licensed Real Estate Agent
Chris Hines
Managing Director
