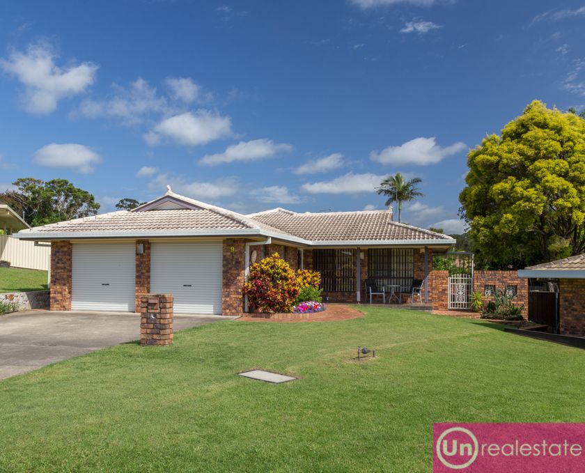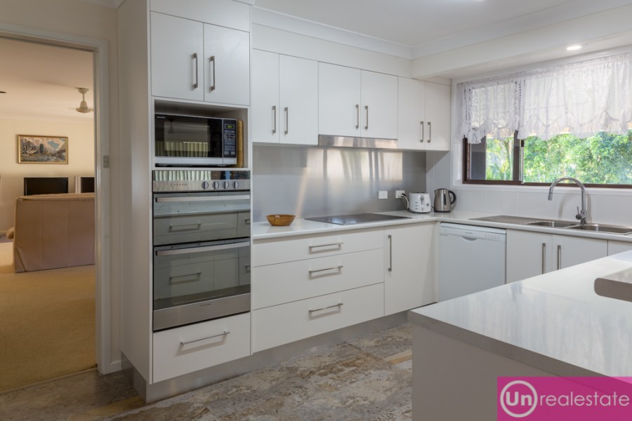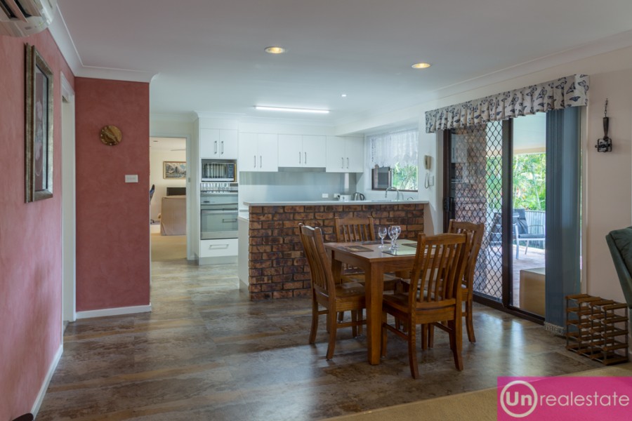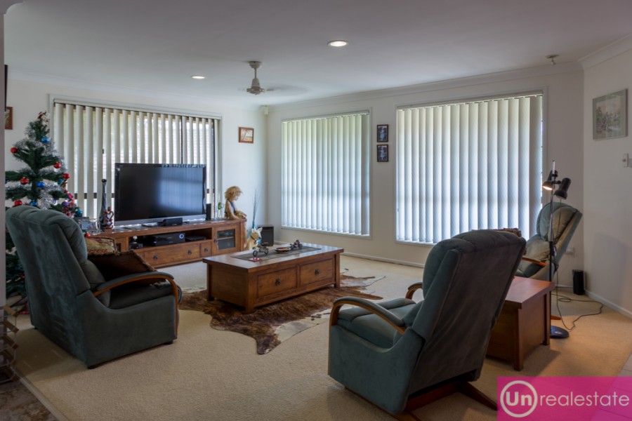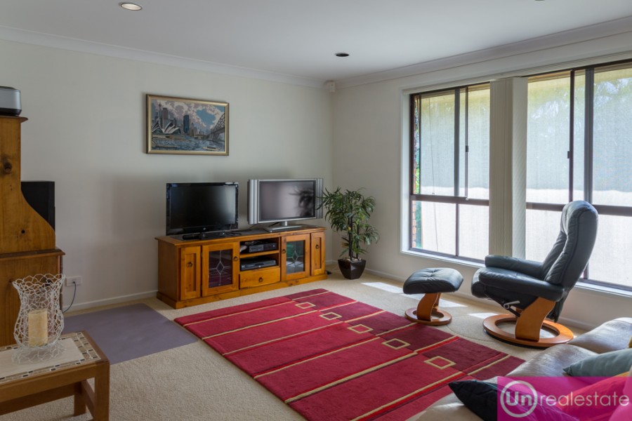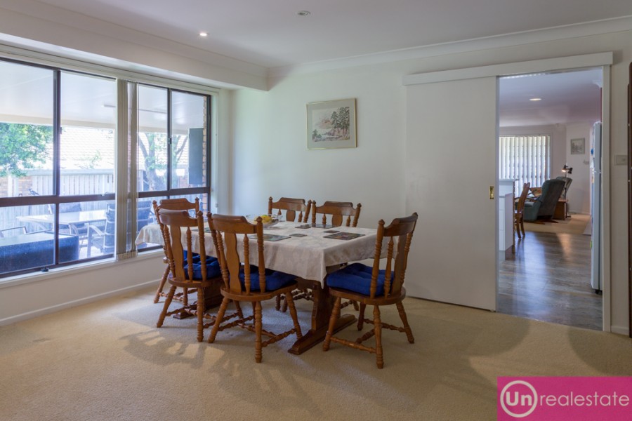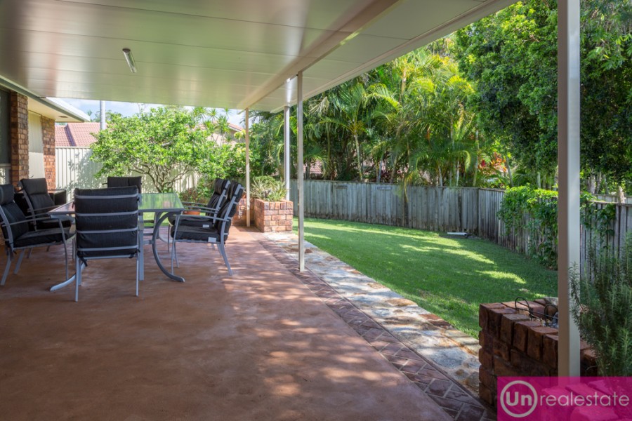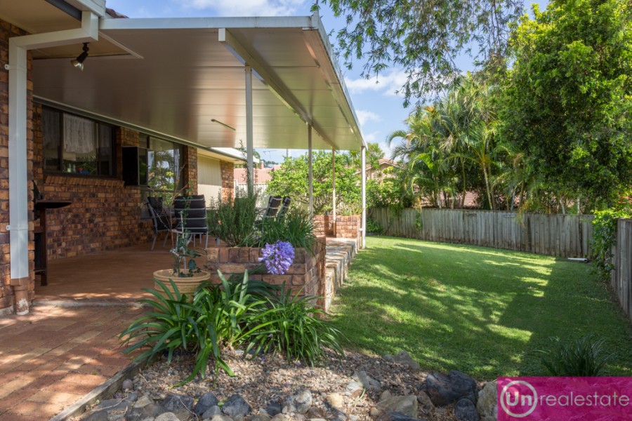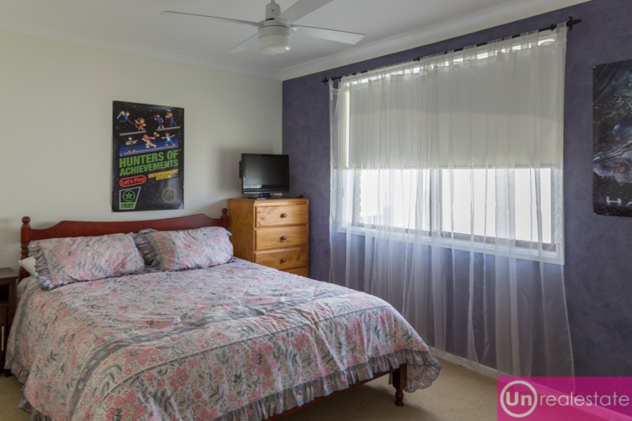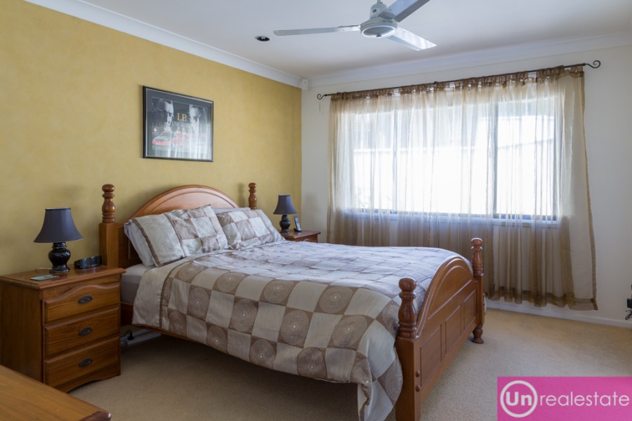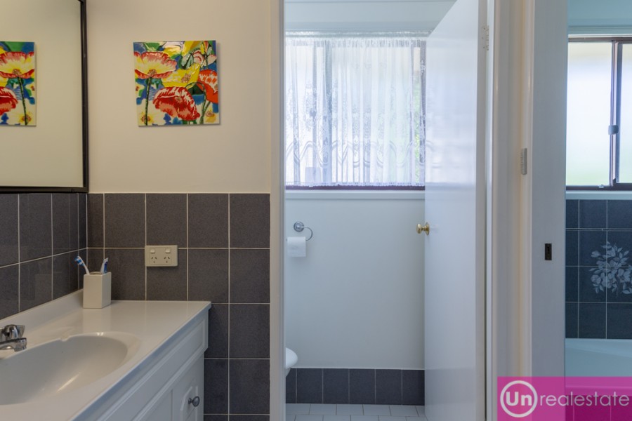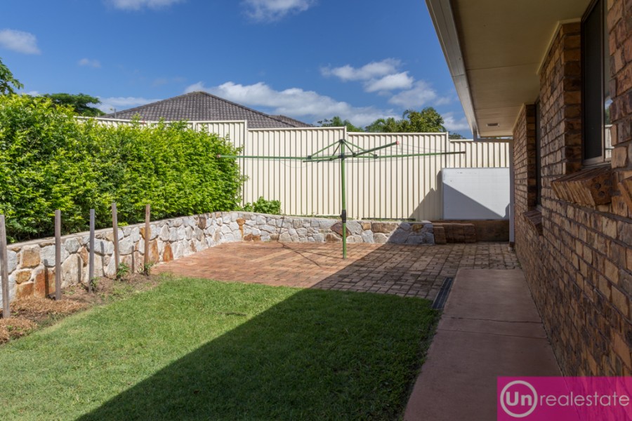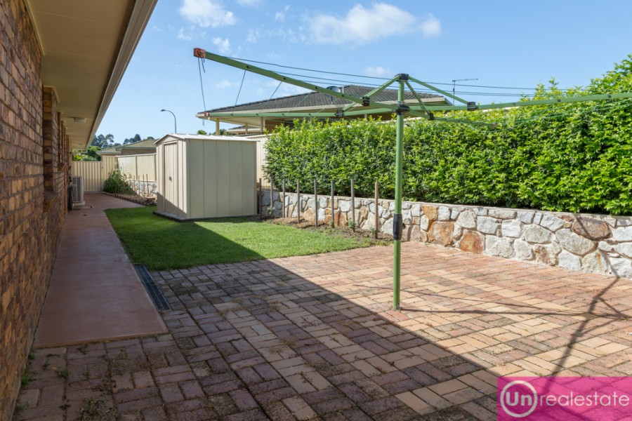Living Life Large!
This could well be the ideal floor plan for families of all ages, with two extra spacious living rooms on either side of a sparkling central kitchen.
With an impressive kitchen makeover in 2014, this really is the hub of the house, with white contemporary drawer and cupboard fronts with stainless steel handles. Fisher & Paykel appliances include a stainless steel double wall oven and a white dishwasher which blends beautifully with the cabinetry.
Extensive storage space in the kitchen includes multiple options for your pantry and plenty of room for plate ware and appliances too.
Parents who like the master bedroom to be at the front of the house will be pleased with the location and size of this space, there's also a walk-in-robe and ensuite with new CaesarStone vanity top.
All three other bedrooms are off a private hall to the left of the living rooms, and all are big enough to support queen beds. This section is serviced by a good sized family bathroom, and yes, there's a separate bath for the kids.
The laundry leads out to the side 'utility' yard which has a low maintenance and new rock wall and a garden shed on a concrete slab. A nice high fence is great for privacy and this area also has a vegie garden with corn, tomatoes and onions among the edibles planted.
While this is the 'business' side of the garden, the undercover area is actually on the other side of the house, complete with a side gate with stone garden, big established lime tree at the rear and lawn space for the kids and the family pet. Highly practical, the roof on the undercover area was replaced as a result of the November 2012 hailstorm (as was the garden shed) and the edge of the patio was extended with a rock retaining platform, adding to the feeling of spaciousness.
Tucked into the end of a cul-de-sac, with bus transport in a nearby street, the home runs length-ways on the block and extends much further back than you envisage from the front. The NBN is connected, there's air conditioning and it's only two minutes in the car from the local shopping centre.
In terms of a 4, 2 & 2, this one should tick all your boxes.
RATES: $2650.77 LAND SIZE: 700m2
www.unre.com.au/ran9
Whilst every care has been taken in respect of the information contained herein no warranty is given as to the accuracy and prospective purchasers should rely on their own enquiries.
Contact The Agent
Chris Hines
Managing Director
Kim McGinty
Sales Manager & Licensed Real Estate Agent
