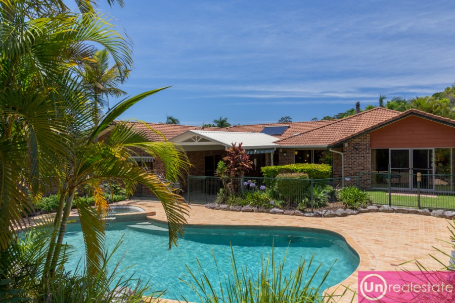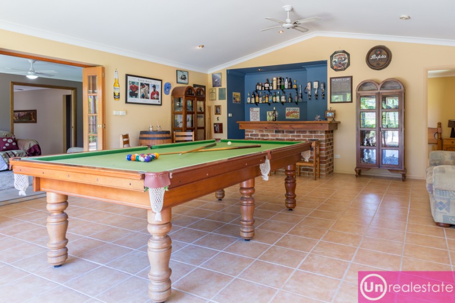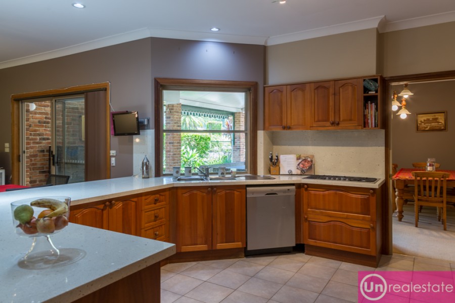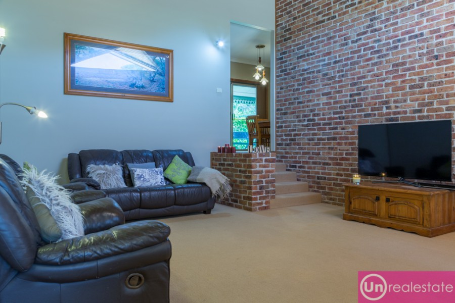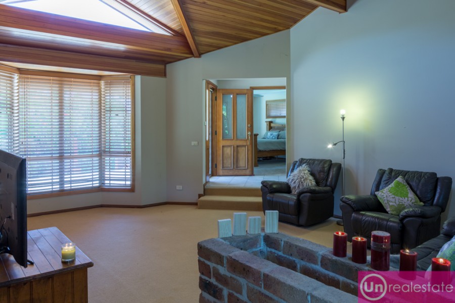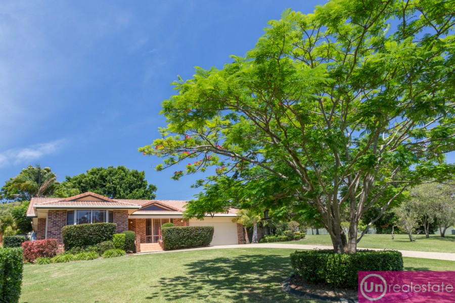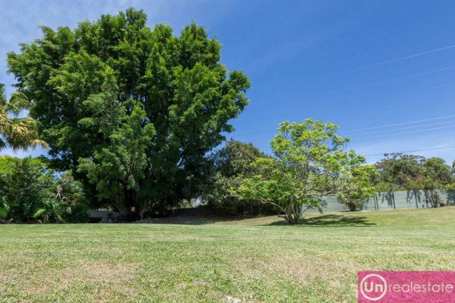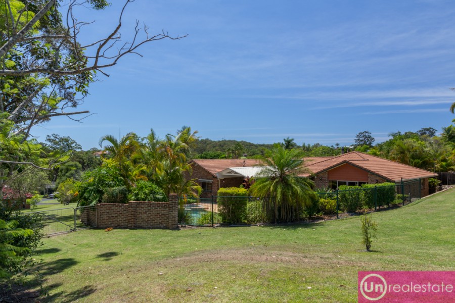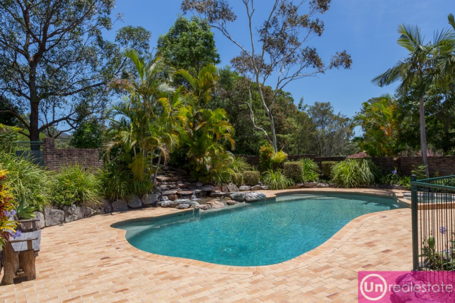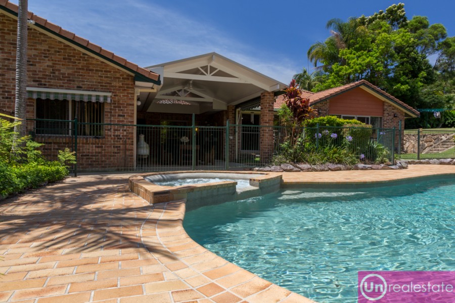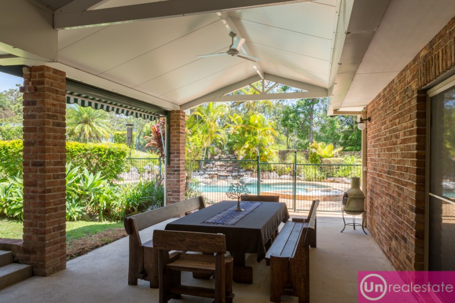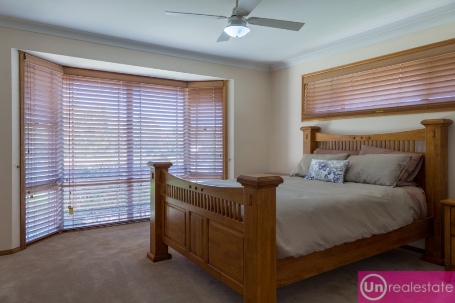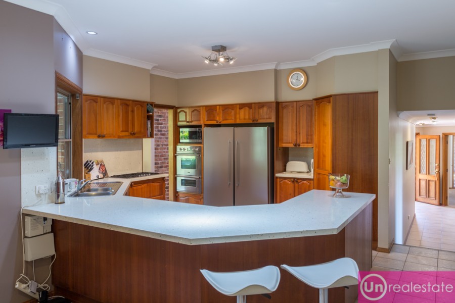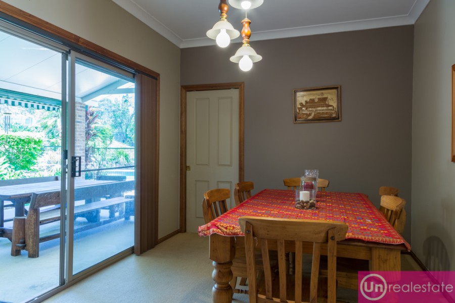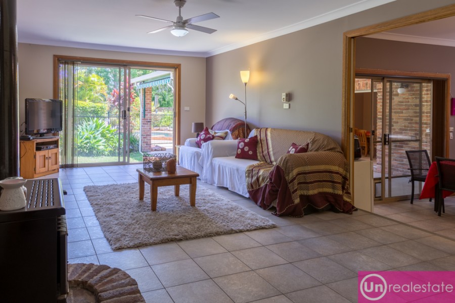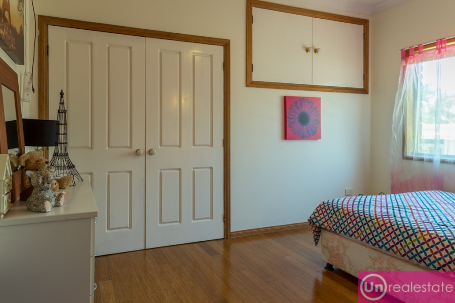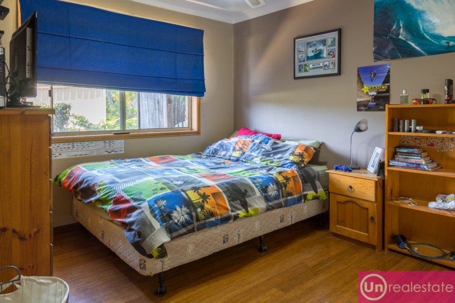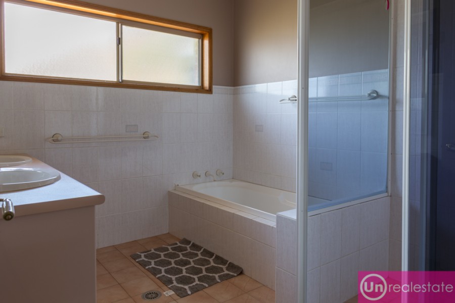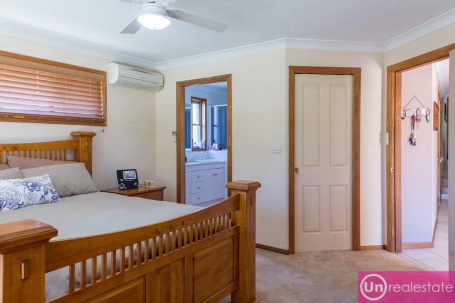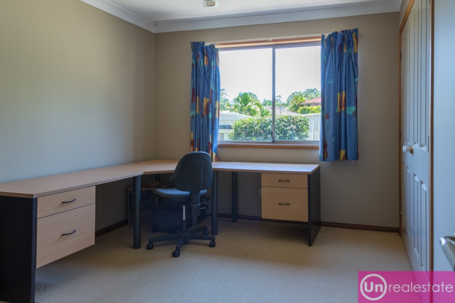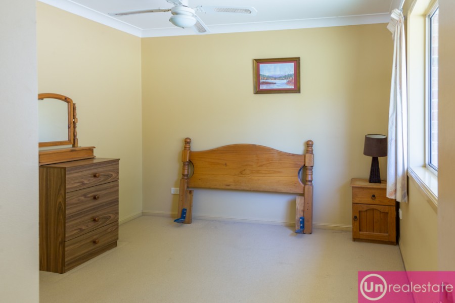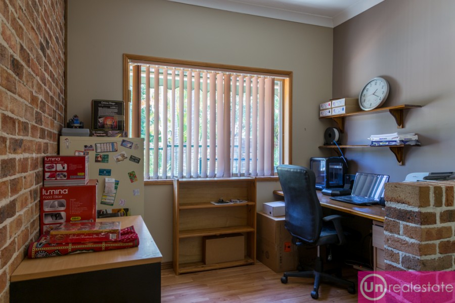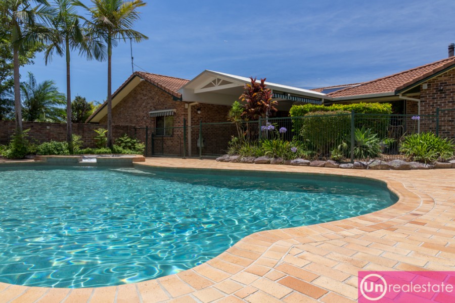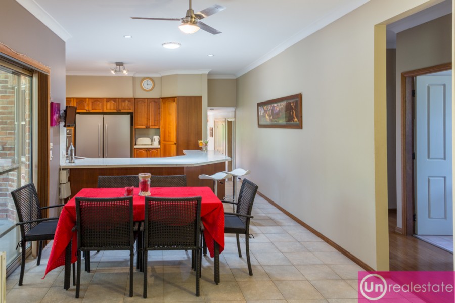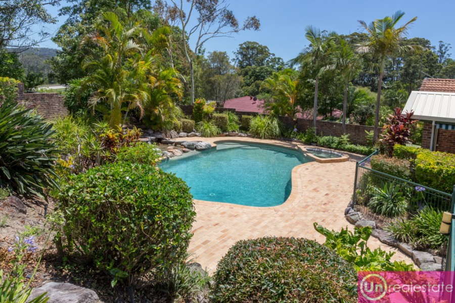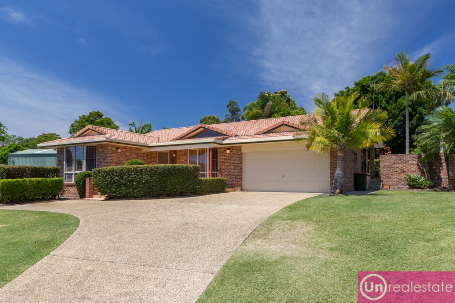Entertainers Paradise
Located in a beautiful, leafy street east of the highway, this spacious 2944sqm property offers the opportunity to stretch out in the style you'd be more likely to expect in a rural residential area.
Ideal for larger families or those seeking accommodation for in-laws, parents or multiple family arrangements, the stunning house is set back from the street on a sunny knoll, with a split level design that beautifully complements the almost three-quarters of an acre block.
Aside from the double garage at the end of a bitumen driveway, there's excellent side access to the rear of the site, perfect for those needing additional shedding or perfect for the family game of cricket.
Inside, a sunken formal carpeted lounge with high timber-lined ceilings makes a fabulous statement room near the entry, while the first two bedrooms run off a hallway to the left (the master with walk-in-robe and spacious ensuite).
A couple of steps up and the home has both an informal and formal dining area off the central timber kitchen, which has a fabulous light-coloured bench top with a gorgeous glimmer thanks to inset pieces in the stone. A study area off the garage is the ideal home office for those juggling business needs after hours.
The kitchen area overlooks a spacious outdoor covered entertaining area and the sparkling in-ground pool and spa beyond, with a three-tier rock waterfall as the ideal water feature.
Whip up a storm in the massive kitchen, which has a stainless steel wall oven and gas cook top and then serve on platters in the outdoor area, followed by a cooling swim on hot summer days.
This level of the home also has another two spacious bedrooms along with family bathroom, ensuring the kids are well looked after and affording the parents of the house privacy in their quarters down the front.
Another big living space is located beyond, complete with wood burning heater, air conditioning, and tiled throughout-the perfect kids-zone. The family-sized laundry is located off this area and also has an extra toilet .
Beautiful French doors then lead into the ultimate summer living space - the games room and bar area. With a stunning apex roof line and currently home to two sofas, a billiard table and still with space to burn, the focal piece of this room is the impressive bar area.
Bring your own pool table, or perhaps consider this wing for separate accommodation for the relatives, as there's also another big bedroom (the fifth) and bathroom off this area. Consider converting the bar area into a kitchen (subject to approval) and obscuring the glass on the French doors and you'll have a lovely private wing for family without feeling like you've lost any space for the main occupants of the home.
In terms of grounds, the substantial grassed sections of the land are lovely lawns - resembling the kind of park like feel you might expect west of the highway at Middle Boambee.
One of the area's best, sprawling streets, Sea Breeze Place is a two minute drive down the hill to Boambee Central shops and about five drive to Toormina Gardens. Sawtell Beach is under a 10 minute drive away down De Castella Drive and then along Lyons Road. This is a beautiful home in an ideal location.
RATES: $2814.30 LAND SIZE: 2944sqm
www.unre.com.au/sea26
Whilst every care has been taken in respect of the information contained herein no warranty is given as to the accuracy and prospective purchasers should rely on their own enquiries.
Contact The Agent
Chris Hines
Managing Director
Kim McGinty
Sales Manager & Licensed Real Estate Agent
