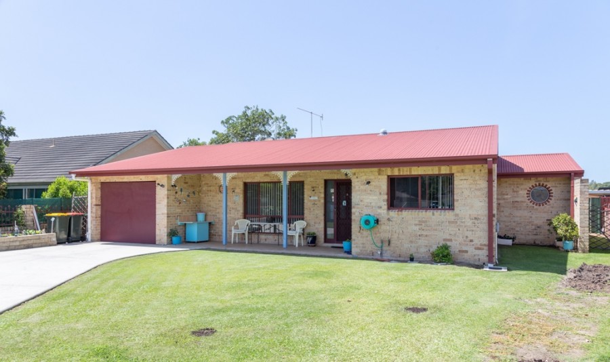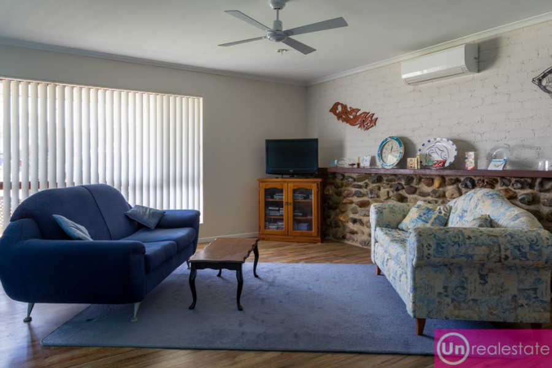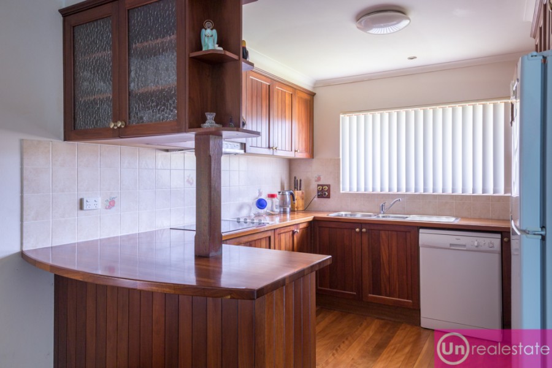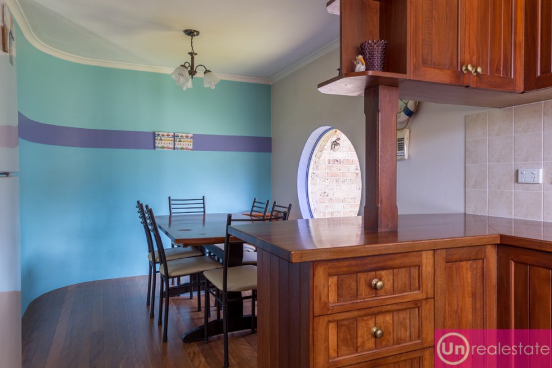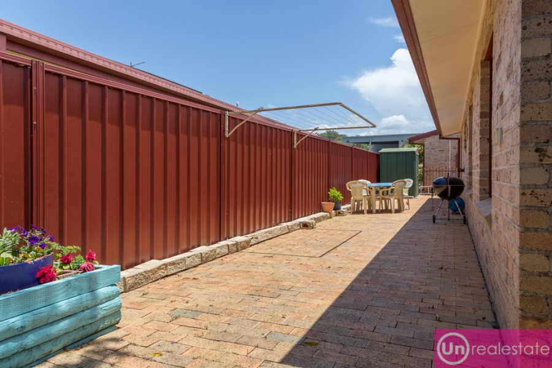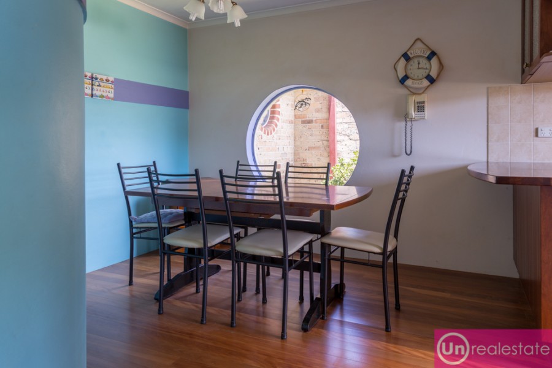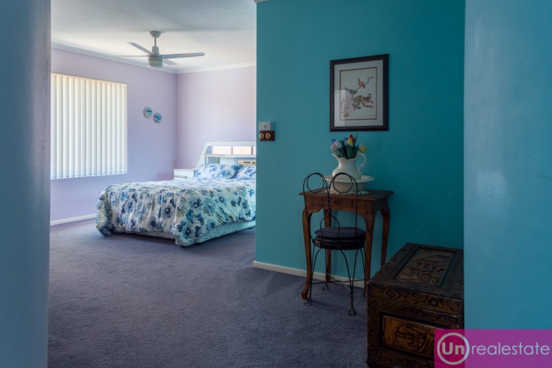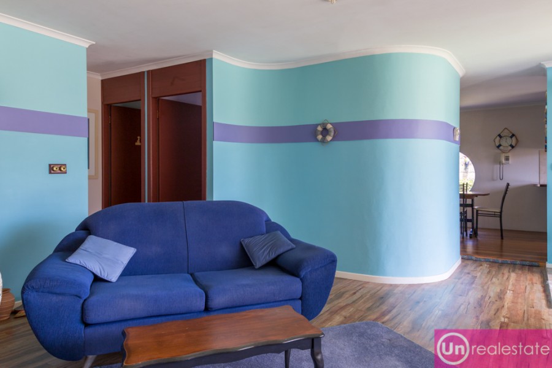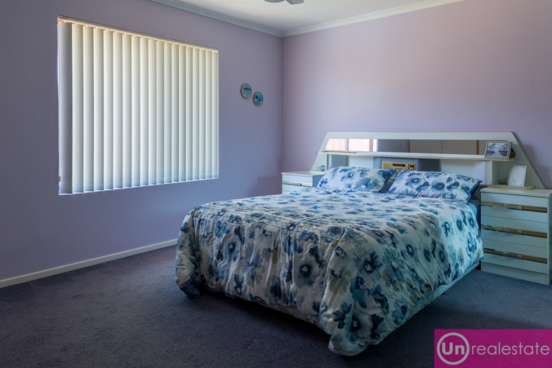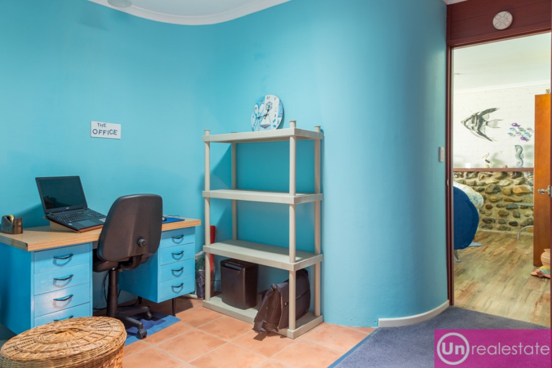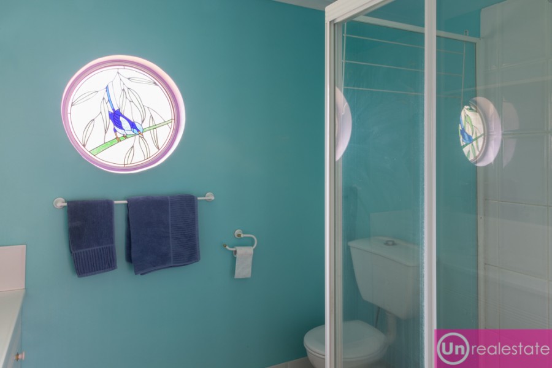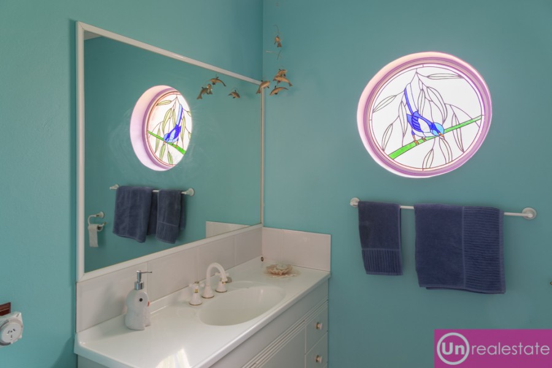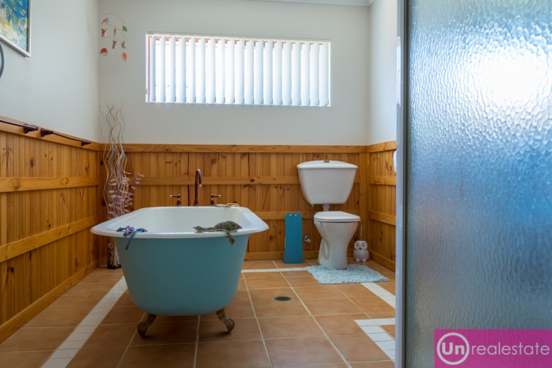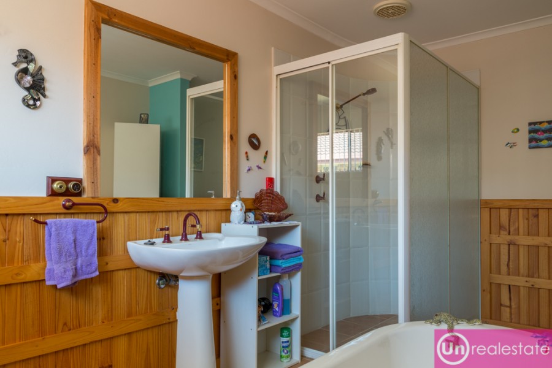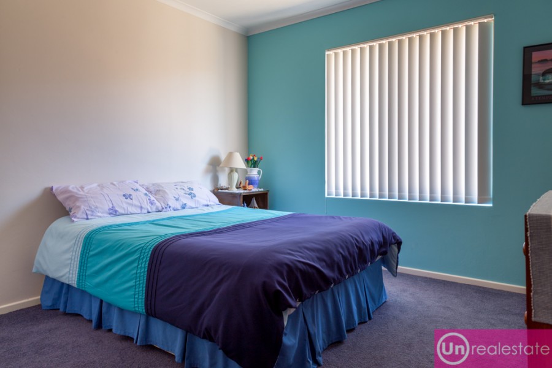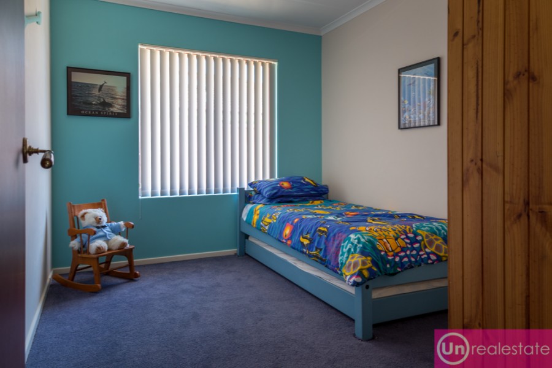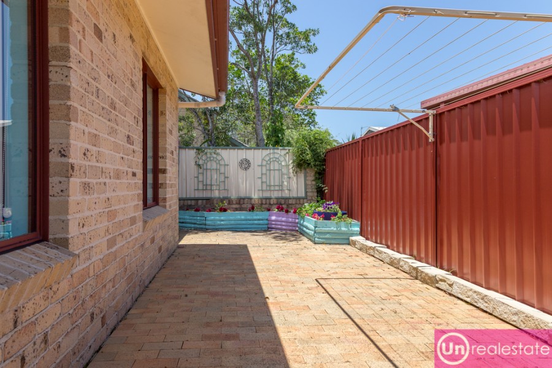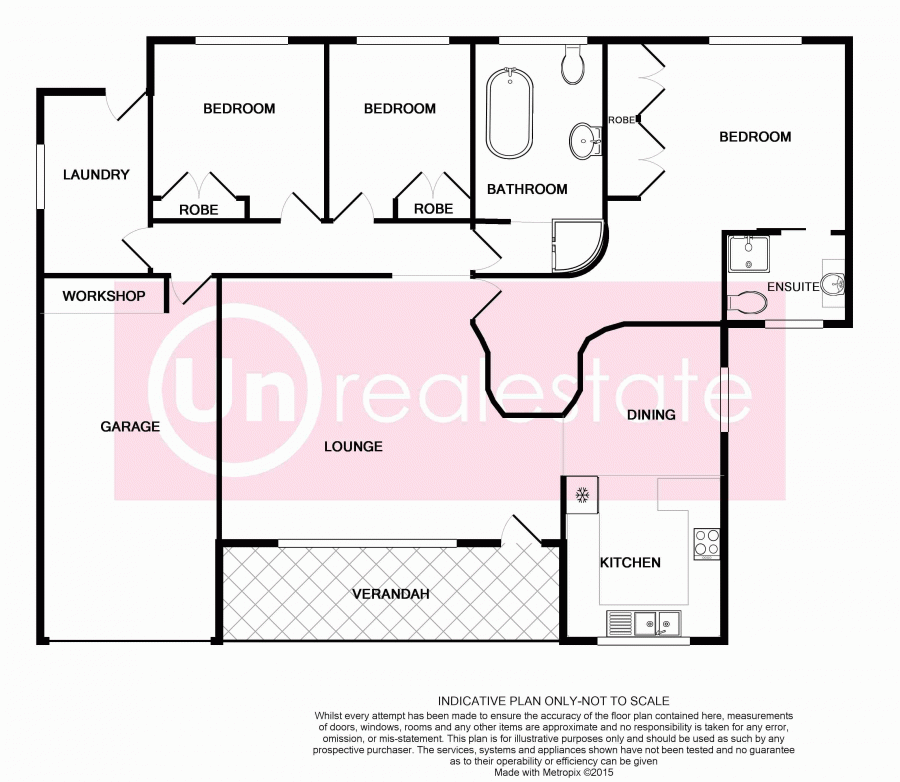Large & Unique
Not all villas are created equal, and this free-standing villa/home is definitely more house than villa, with a spacious floor plan and unique features, including off street secure parking for the caravan, boat, trailer or extra vehicle.
Located at the end of a quiet cul-de-sac, the property is one of only two properties in a self-managed strata, and has a good sized front yard, with a thriving raised veggie garden bed on one side near the oversized single garage. Offering internal access, the garage has plenty of shelving to store your tool collection, and the door has a new remote motor.
The easy-care lawn areas are complemented by a wrap-around paved courtyard, providing another alfresco area to put your outdoor setting or set up for the pets. (And yes the property has a fully fenced back courtyard).
Inside, you'll be surprised at how spacious the living room is, while its signature stone wall with timber shelf and timber flooring add an earthy feel, and the curved interior feature walls create a unique feel overall.
The timber kitchen is complemented by solid timber bench tops and the Westinghouse wall oven and Dishlex dishwasher are both recent additions. Cabinetry includes a pull out pantry and high cupboards ensure you'll have ample storage for your fine china.
The focal point in the adjoining dining room is the large circular window which overlooks the courtyard.
While all three bedrooms are doubles and all have stylish timber built-in robes with shelving and hanging sections, the master is exceptionally spacious. The master suite has a good sized office nook complete with phone outlets, while the ensuite has a heat lamp to keep you comfortable in winter.
The main (family-sized) bathroom has been styled in the English tradition, with a freestanding central cast iron bath tub and a huge shower recess. Mediterranean style floor tiles are another timeless feature in the wet areas including the huge laundry which will fit your additional fridge or freezer.
In terms of general items of note the home is built from solid brick and has extensive ceiling fans along with a Fujitsu inverter reverse cycle air conditioning in the living room. Updated carpet and blinds have been relatively new additions while there are ample power points in most rooms.
The home is NBN-ready (just call your provider to connect) and there's security lighting at the home, along with external power points both front and back.
Public transport is available at the end of the street-an easy level stroll, so it's perfect for anyone who doesn't drive, with the CBD only 2 kilometres away.
Easy to care for in a level and central location, the owner has enjoyed the quiet lifestyle and has ensured maintenance at the property has been kept up to date - ensuring a smooth hand over for the next resident.
www.unre.com.au/fle219
BUILT: 1993.
RATES: $2219.20 per annum LAND SIZE: 310 sqm
Whilst every care has been taken in respect of the information contained herein no warranty is given as to the accuracy and prospective purchasers should rely on their own enquiries.
Contact The Agent
Chris Hines
Managing Director
Kim McGinty
Sales Manager & Licensed Real Estate Agent
