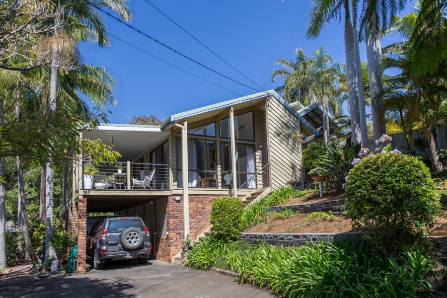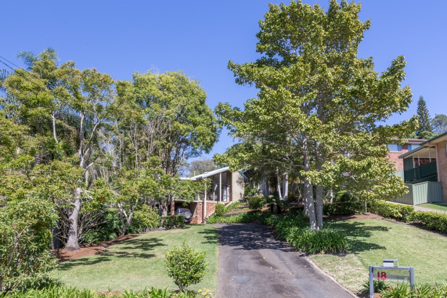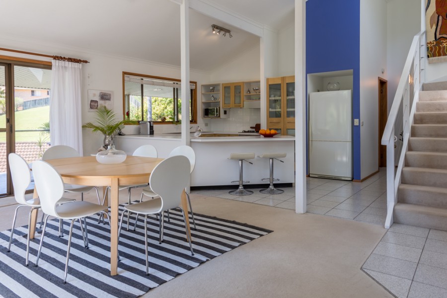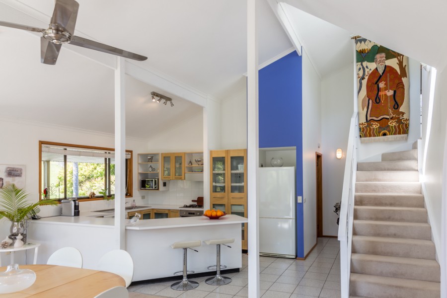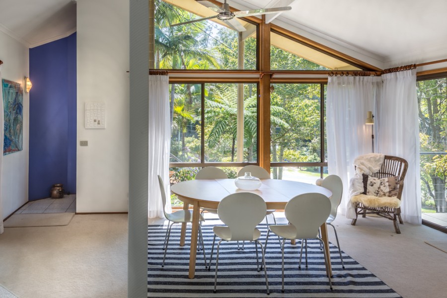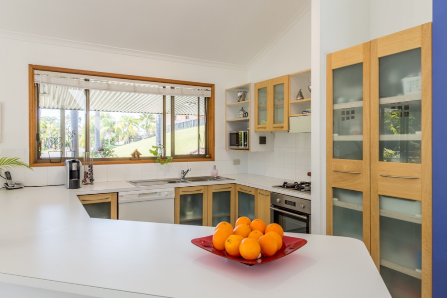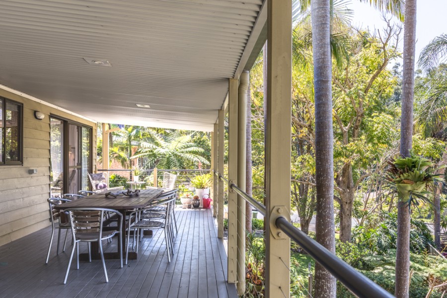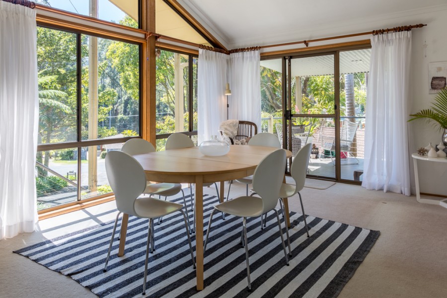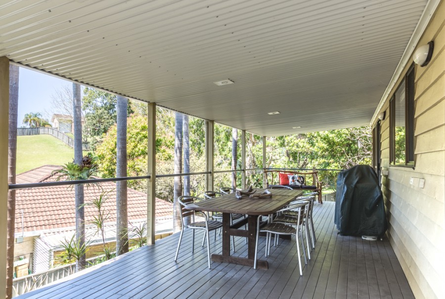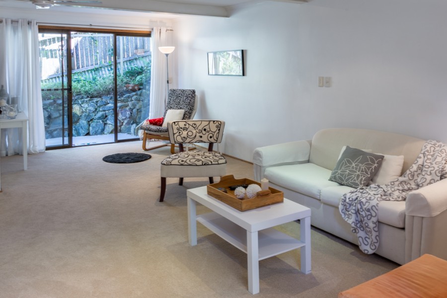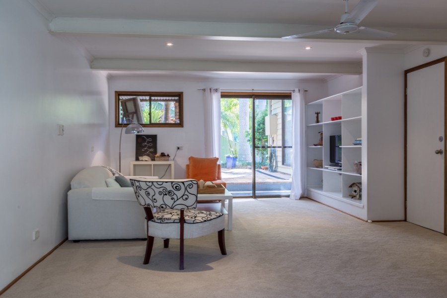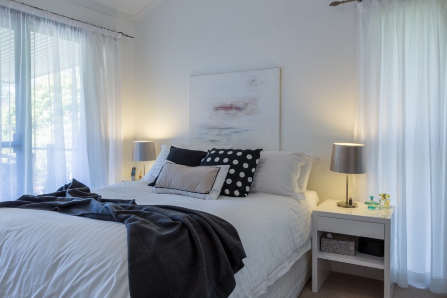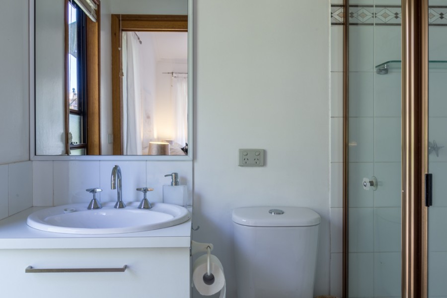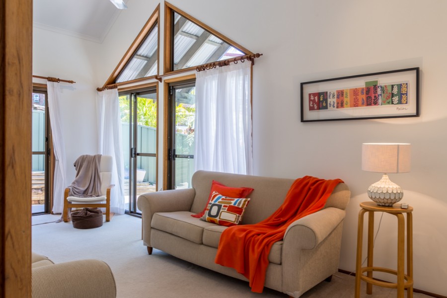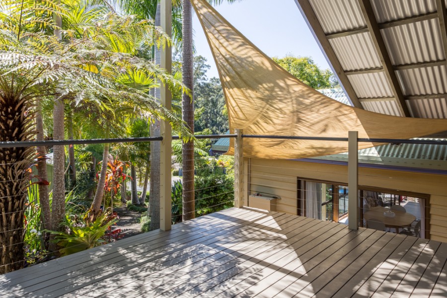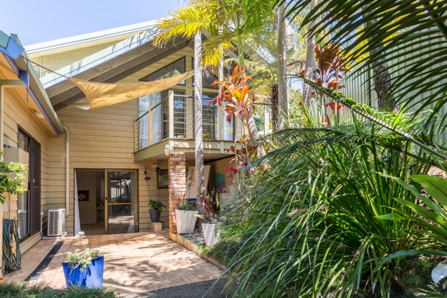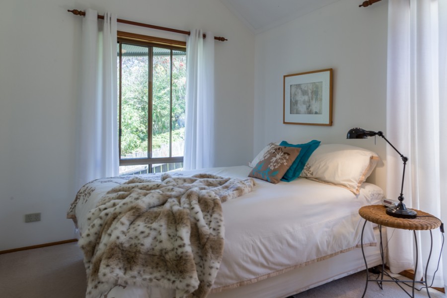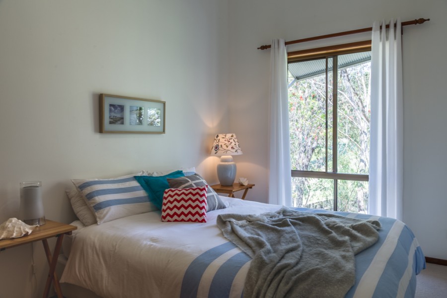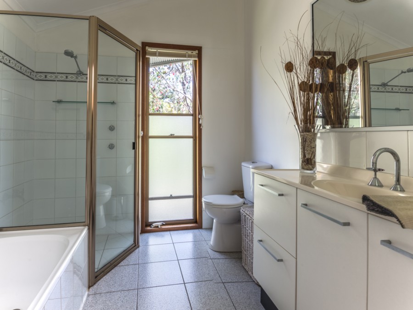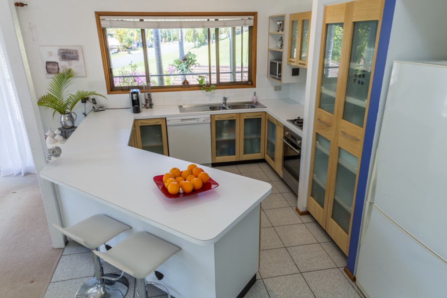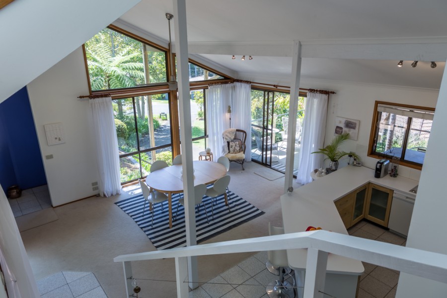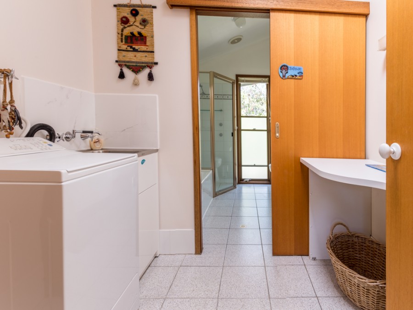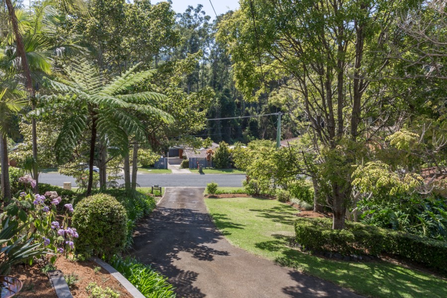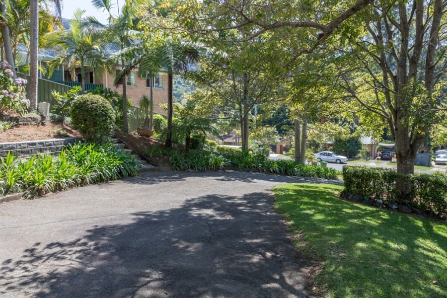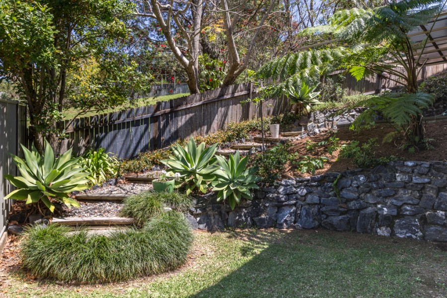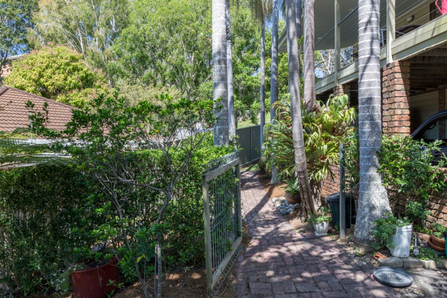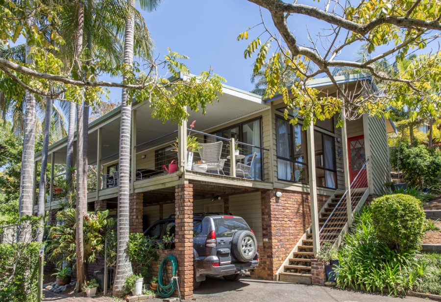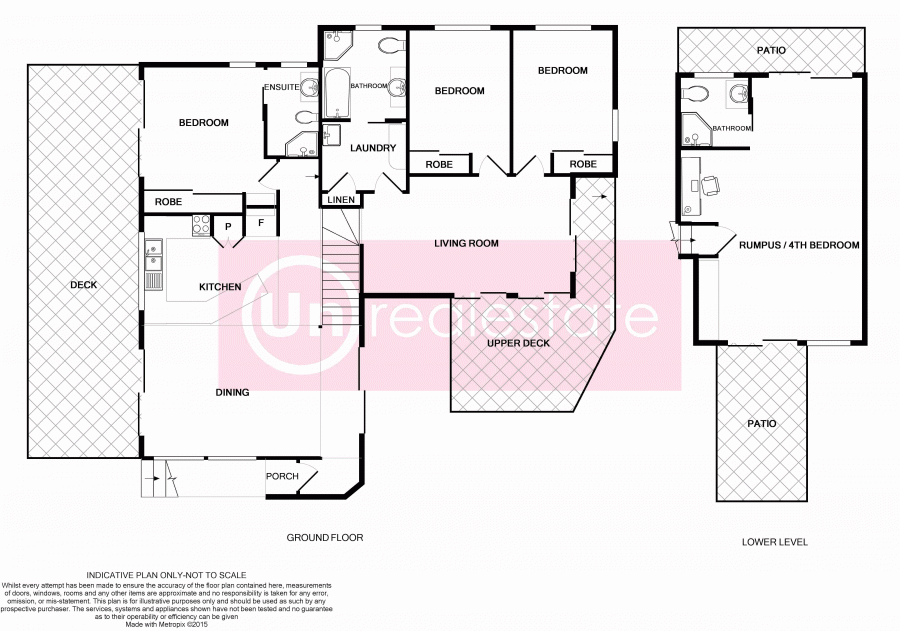The Glass House
Set back on a sweeping driveway lined with established leafy, low maintenance gardens, this individually-designed home presents a striking picture: with its soaring ceilings and living spaces flooded with natural light through generously-sized windows.
Lovingly crafted from Western Red Cedar, brick and glass, the home is set back on the generous 1009sqm block, enjoying both privacy and ideal passive solar benefits (yes, think reasonable power bills as well as comfortable living).
If you're looking for a low-maintenance property with both warmth and serious designer 'Wow factor' then this could well be it.
Tucked into a cul-de-sac just a couple of minutes from local schools, the PCYC and the Sportz Central stadium, this is an established family neighbourhood, and despite the convenience of the location this home feels like the ideal private sanctuary to escape from it all.
While most of the established gardens are located on either side of the all-weather bitumen driveway - think Tree Ferns and a Jacaranda Tree in the upper storey and easy-care tiered, structured lower level plantings - the home also has a garden section at the rear and a series of sunny, private courtyards off the split-level home.
Underneath the house there's tandem parking for two cars, along with a 12-metre long lockable storage section, and there's ample room for your caravan, boat, trailer and extra vehicles on the huge block - or investigate subdivision potential.
Timber stairs lead to the red front door and the first carpeted living space off the kitchen. Open plan, with the split levels delineating the living and sleeping zones, the first things you notice are the high ceilings and the light and airy feel. Still occupied by the original owner (also the home's designer) the house was drafted by architect Riq de Carvalho.
The classic and timeless design includes a white kitchen with hand-crafted beech and glass cupboards, along with ample bench space and an Asko dishwasher. You won't lose anything in the pantry with drawers which are effortless to pull out.
The first living space leads out to a covered 12-metre-long timber deck with contemporary stainless steel rope balustrades that are visually attractive along with allowing views of the elevated, leafy outlook. Accessed from both the living area and also the master bedroom, the deck has been the location for many family celebrations over the years, along with get-togethers with friends - and the sizeable deck handles them with ease.
Back inside and a hallway off the kitchen leads to the light, bright master bedroom with a wall of built-in cupboards, a stylish and spacious ensuite and a sliding door out to the deck.
To the right of the hall you step down into a huge carpeted multi-purpose room or fourth bedroom plus living space - there's a wall of white in-built shelving for your books and TV on one side of the door, and an in-built study area on the other.
With sliding doors leading to courtyards on either side of the space, this room is large enough to use as a fourth bedroom and lounge - perfect for extended family or as the ultimate media room. The added bonus is the fact the room has its own adjoining full bathroom and also external access. Perhaps you'd consider B&B potential here? Or use this as the ultimate guest accommodation or for extended family use.
Upstairs off the first living room and you have another two bedrooms that open onto their own carpeted lounge area with an LG air conditioner, ideal for older children or teens as the main bathroom and laundry are all located on this level. (Those with younger kids will be pleased to hear there is a bath).
Take the washing out to the side courtyard to dry and perhaps use this side garden space to grow your herbs, you could ask the kids to pick the coriander and bring it with them on their way downstairs to dinner. A deck off this area even gives the kids their own outdoor space - very civilised! Again featuring those beautiful high windows letting in the natural light, this third living space could also be the perfect guest accommodation area if you've claimed downstairs as your premier lounge room.
One of the most thoughtful considerations with the design of this home is the fact that all the living zones open to their own outdoor space, either decks with a lovely outlook or sun-drenched courtyards. The owner has developed the outdoor areas to suit the space, even hand-building the feature blue rock walls. Everything has been well-established and maintained over the years - there really is nothing to do.
Described by the owner as a comfortable and easy house to live in, this is one of those properties sure to pull at the heart strings of buyers looking for a family home on a large block with warmth, character and that Wow factor.
www.unre.com.au/san18
RATES: $2495.41 LAND SIZE: 1009sqm
Whilst every care has been taken in respect of the information contained herein no warranty is given as to the accuracy and prospective purchasers should rely on their own enquiries.
Contact The Agent
Kim McGinty
Sales Manager & Licensed Real Estate Agent
Chris Hines
Managing Director
