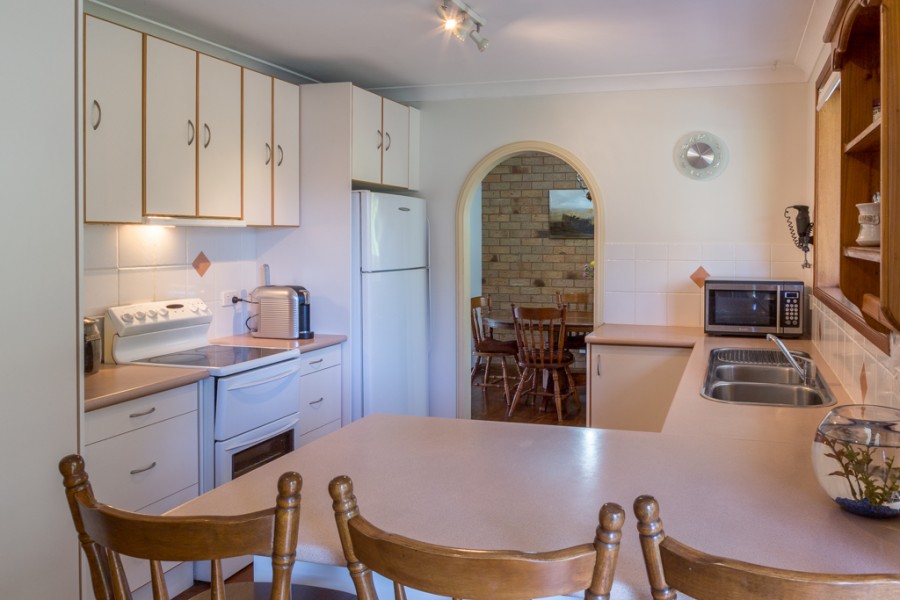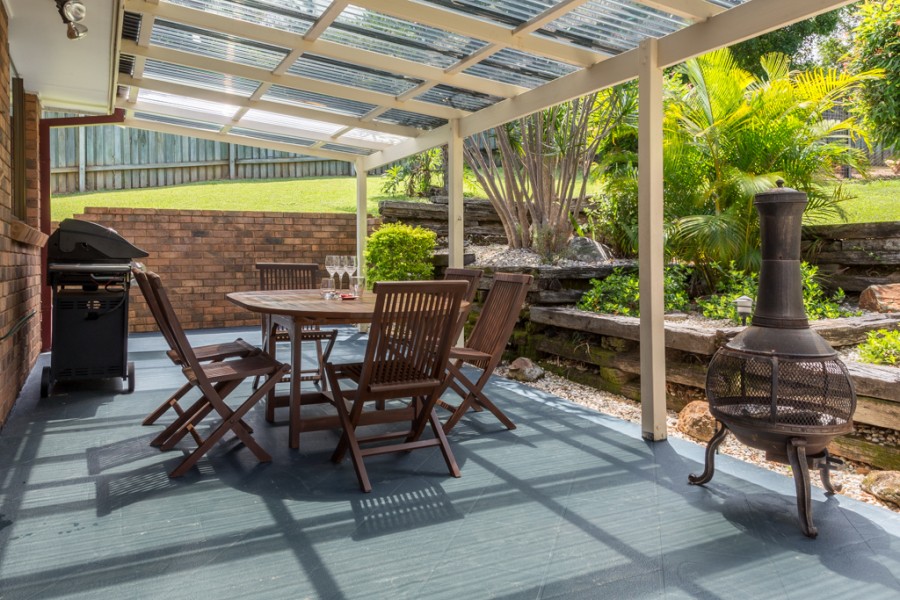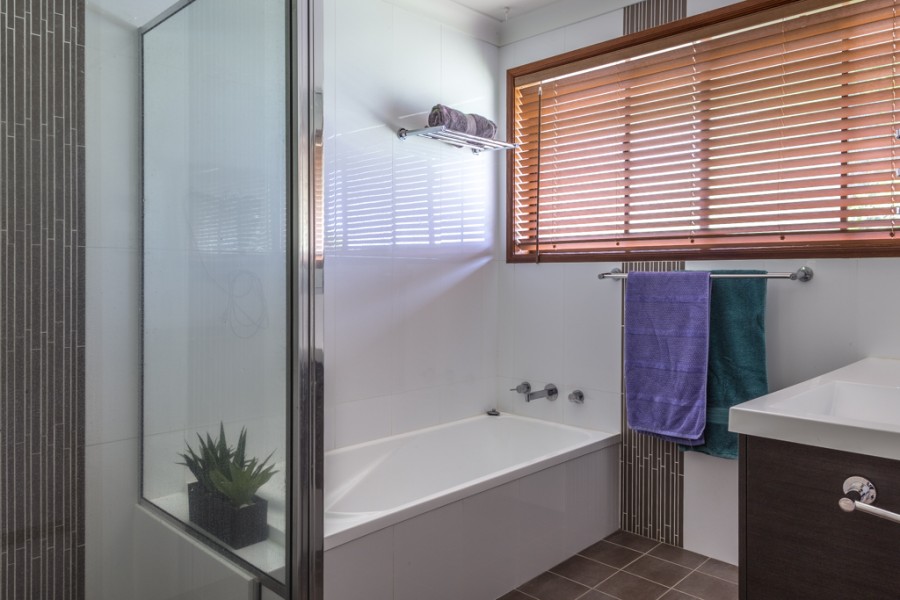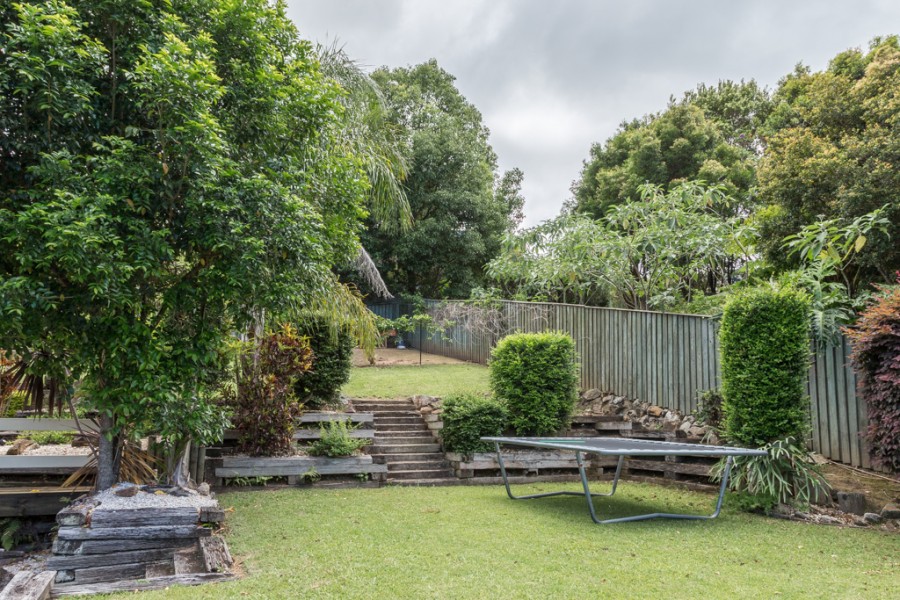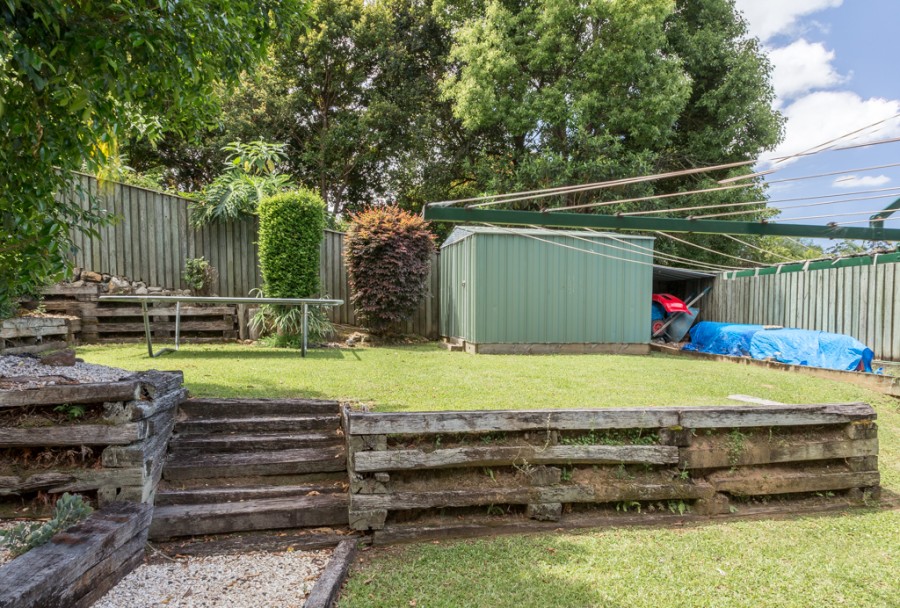Family Friendly
Located in a well-established family neighbourhood, this split-level, polished home has excellent street presence, a useable tiered backyard and the potential for side access for a small boat or trailer.
Polished timber floorboards are the signature feature in the living zones, the floor plan includes an open plan living space along with separate dining and family rooms either side of the walk through kitchen.
With a great view out to the entertaining area and the rear yard, the kitchen has neutral tones, a Westinghouse upright cooker with ceramic cook top, a dishwasher, double sink and good-sized double pantry.
The translucent roof over the undercover area lets the light flood in to the kitchen and family room, while the backyard has been tiered to accommodate kids' play equipment. (Plant a herb or veggie garden on the upper tier or perhaps follow the current owners' lead and create your own chicken pen).
The lower tier of the home houses the double lock up garage along with the laundry, fourth bedroom and adjoining ensuite. Ideal as guest accommodation, for a teenager, in-law or perhaps a visiting student, this area is quite separate to the three large bedrooms upstairs, with outdoor access either through the laundry or via the garage.
Upstairs and the stylish family bathroom has been a recent revamp, with a chocolate and white colour scheme, separate bath and wall-hung vanity, it's sure to cope with the morning rush, and yes the toilet is separate.
The master bedroom has mirrored robes and a lovely outlook to the front of the property, while the remaining two bedrooms upstairs could accommodate queen beds and both have built-in robes.
In terms of street presence, the home is set back from the road with manicured low maintenance and established grounds which would be a whizz to maintain. The home also has the NBN connected and reverse cycle air conditioning in the main living room.
In terms of the location this area is hard to beat, it's under 10 minutes drive to the beach and even less to local schools and shops.
RATES: $2,536.29 per annum LAND SIZE: 759.80sqm
www.unre.com.au/san43
Whilst every care has been taken in respect of the information contained herein no warranty is given as to the accuracy and prospective purchasers should rely on their own enquiries.
Contact The Agent
Chris Hines
Managing Director
Kim McGinty
Sales Manager & Licensed Real Estate Agent


