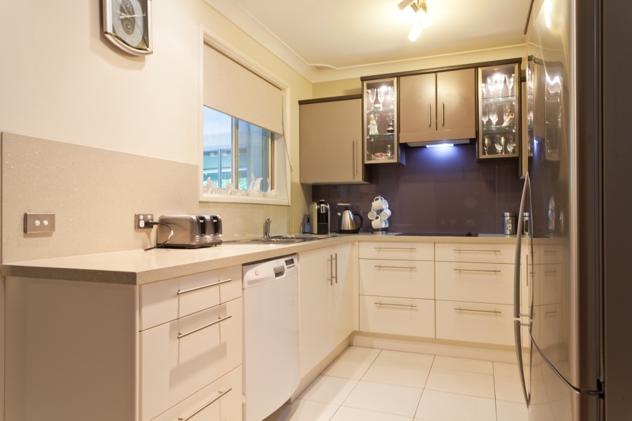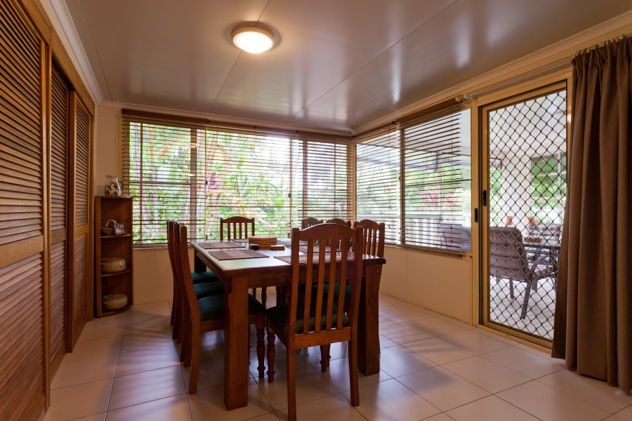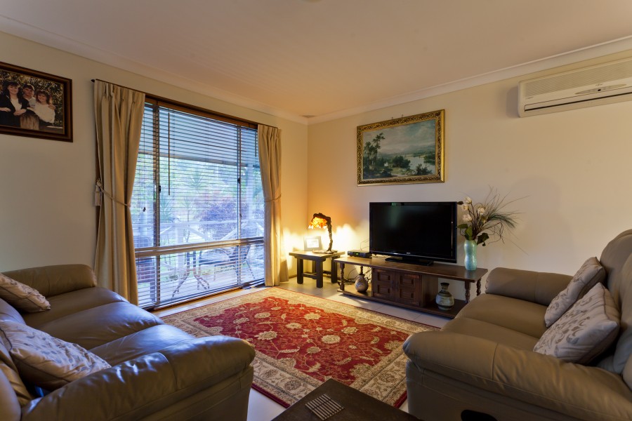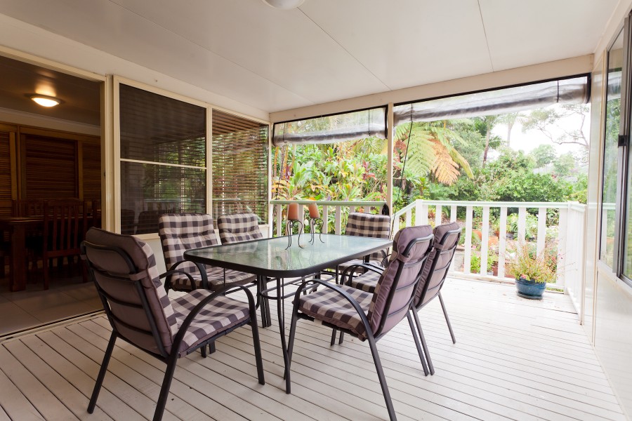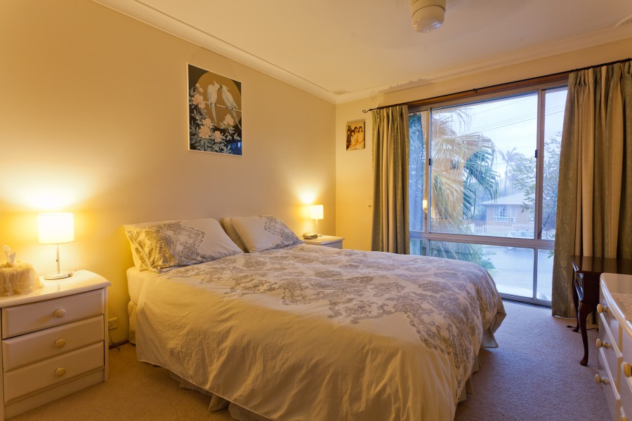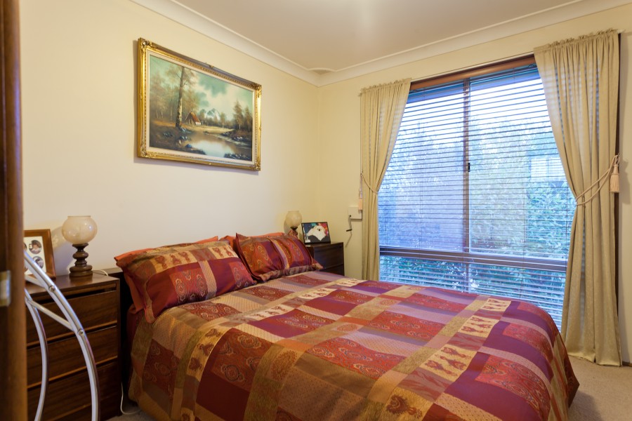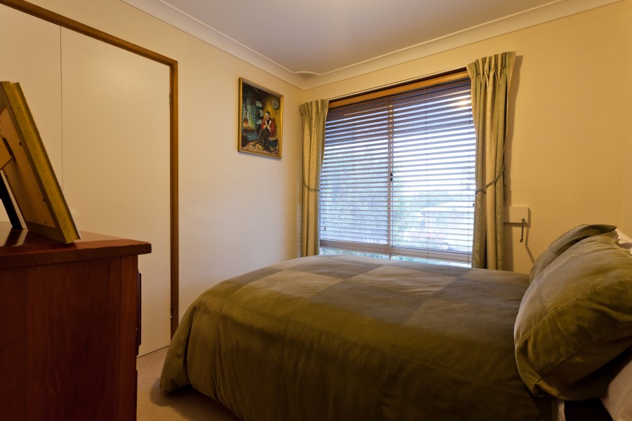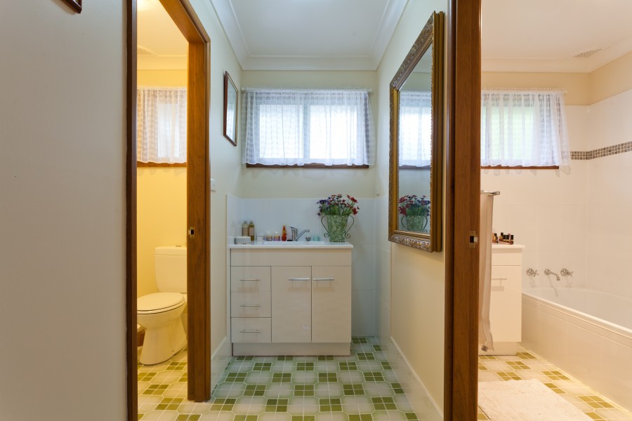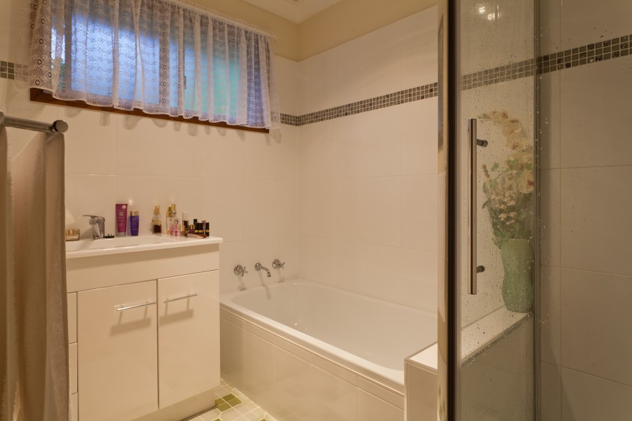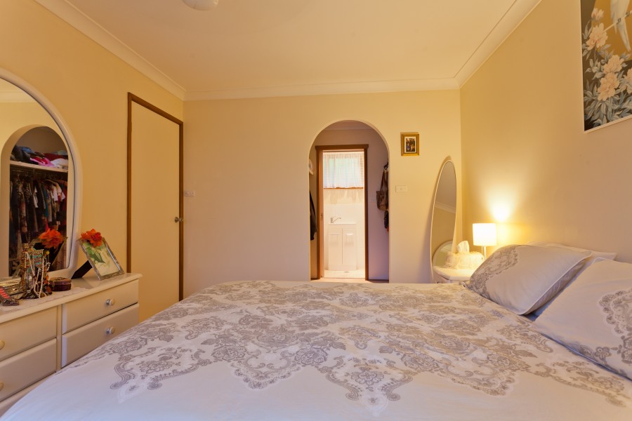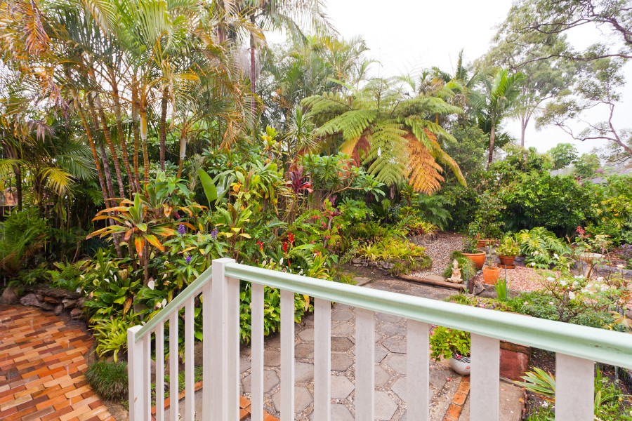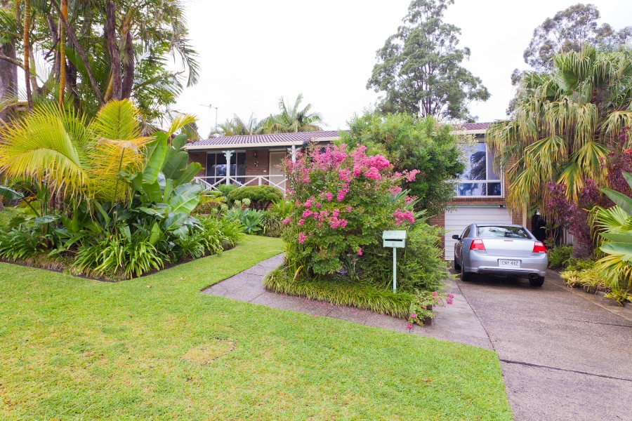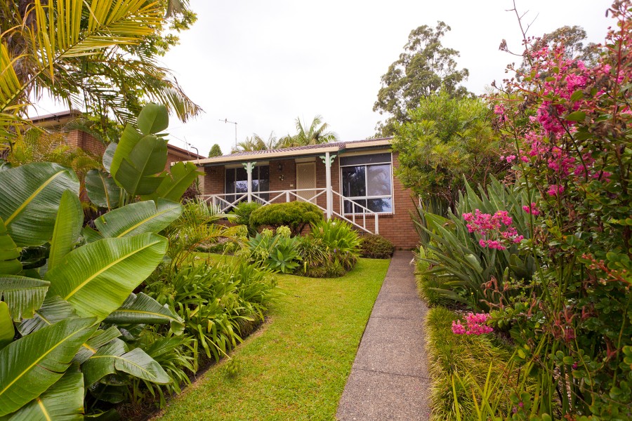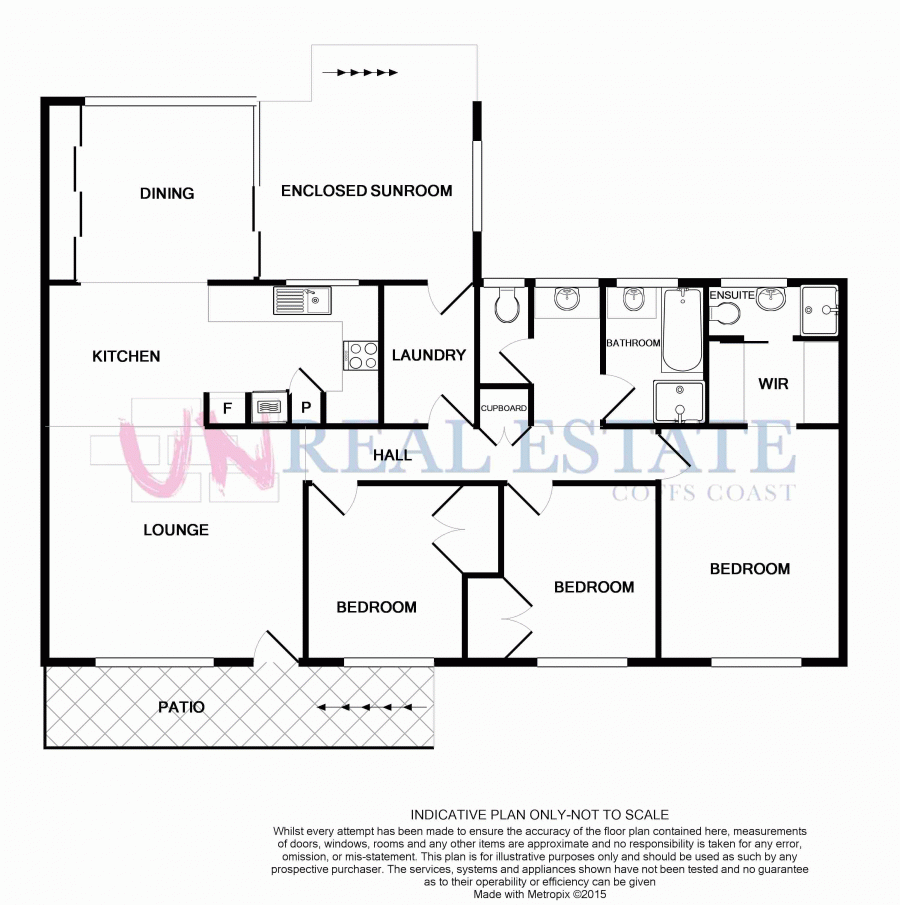Immaculate Renovation
This lovely property has all the benefits of an established home, such as beautiful gardens and outdoor living, while the kitchen and both bathrooms have undergone stylish makeovers.
Situated in a family-friendly area, around the corner from a local primary school and within walking distance of the shops, the home also has views from the front verandah to the hills.
Outside, the gardens are a credit to the current owners, with a lovely balance of established and colourful plantings in both the front yard and the hidden oasis out the back. A sizeable square sunroom has had transparent café-style blinds added for further protection, providing a practical space for year-round enjoyment.
The view here certainly resembles a garden café, with plantings like Tree ferns, heliconia and frangipani, along with fruit trees like bananas and oranges. The garden also has a separate barbecue area (read men zone) along with two garden sheds, a bird bath and a handy water tank. Lorikeets and magpies arrive for daily feedings and there's even a pond.
Inside the home there's just as much to talk about, with an open plan living area, encompassing lounge room with Fujitsu inverter air conditioner, a sitting area (or display area) off the modern kitchen and a spacious dining zone - all of which are tiled.
The kitchen has stone bench tops with a pearlescent feature, a grape-coloured glass splashback and high cupboards with glass doors and downlights to showcase your favourite collectables. Long chrome handles accentuate the modern look, while a good-sized pantry and plenty of cupboards make this area as practical as it is stylish.
With a lovely sense of flow to the open plan areas, the dining zone is bordered by a bank of storage cupboards with sliding doors, open these and there's a range of shelving configurations to suit multi-purpose items. From your surplus kitchen appliances to the vacuum cleaner, you can never have enough storage!
Turn right from the lounge and a wide hall leads to the bedrooms (complete with built-ins) to the right and wet areas to the left. The floor plan for the bathroom area is excellent with a central powder area, separate toilet and then bathroom to the right.
The master bedroom also has a walk-through robe and an upgraded ensuite -
a big plus in a property of this price range.
Other features of the home include the NBN connection, a laundry large enough to set up the ironing board, and glass tinting on the western windows.
Aside from the single lock up garage there's plenty of room in the driveway for extra vehicles, along with side access to park the tinny or trailer and under-house storage (check).
www.unre.com.au/ill6
RATES: $2427.46 per annum LAND SIZE: 702 sqm
Whilst every care has been taken in respect of the information contained herein no warranty is given as to the accuracy and prospective purchasers should rely on their own enquiries.
Contact The Agent
Chris Hines
Managing Director
Kim McGinty
Sales Manager & Licensed Real Estate Agent
