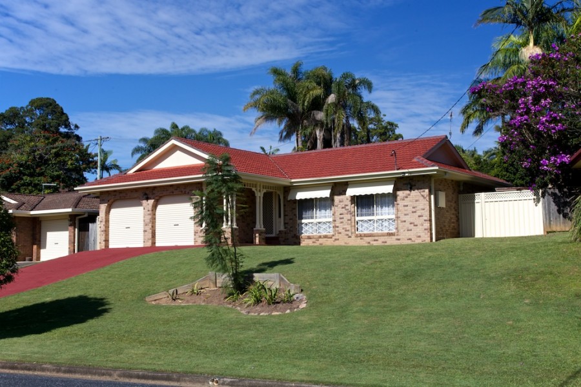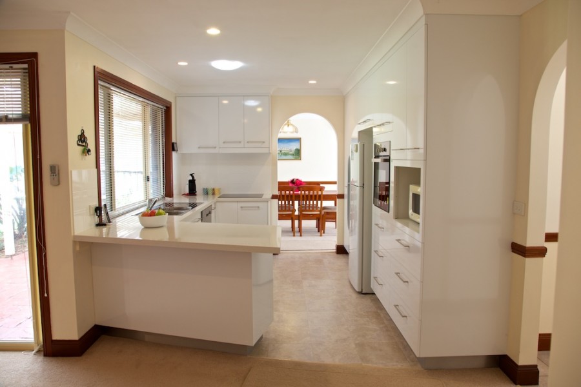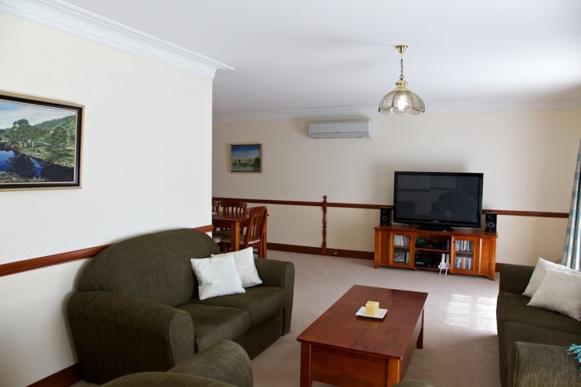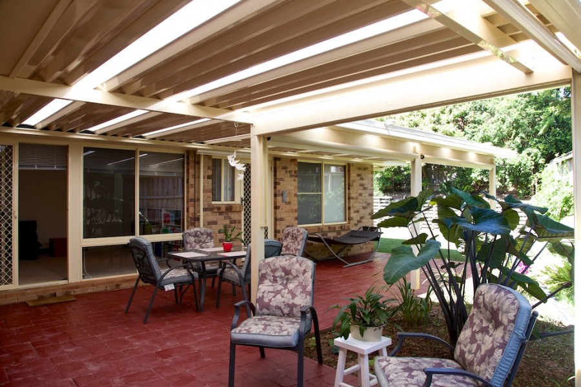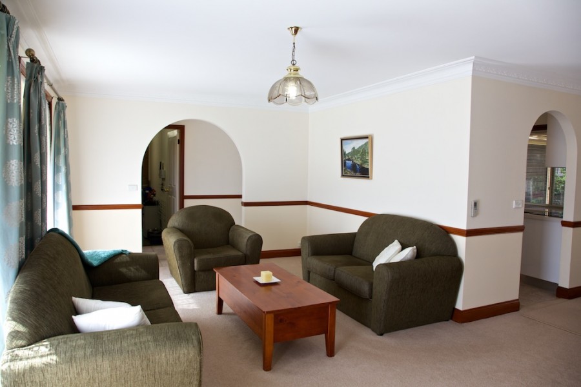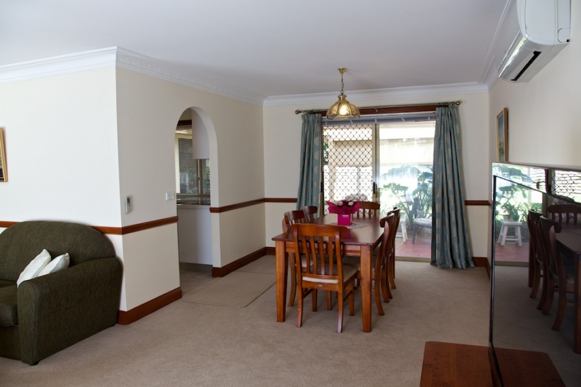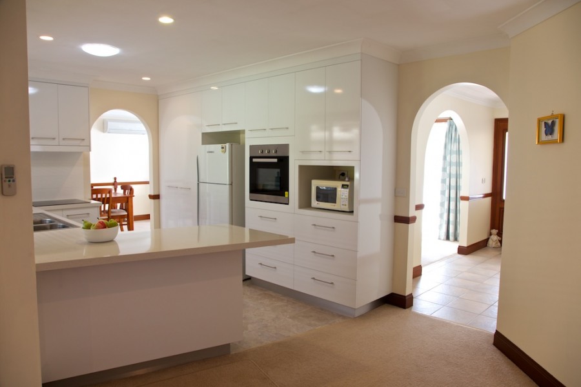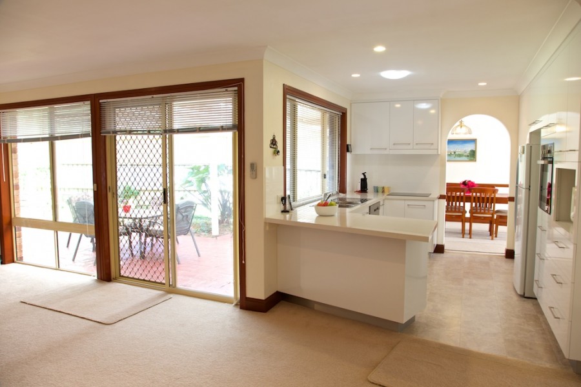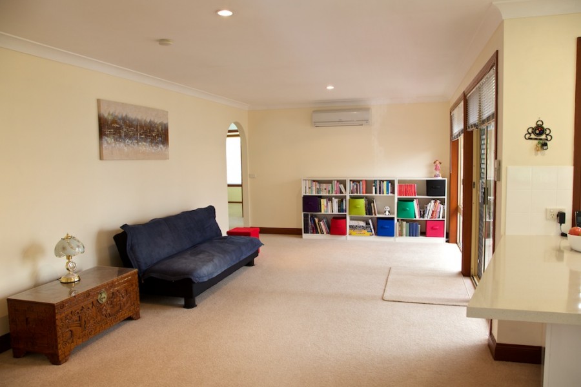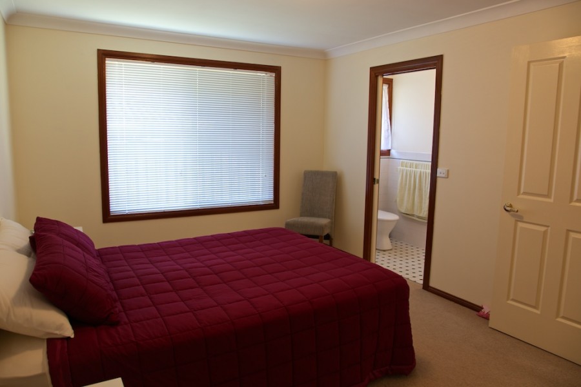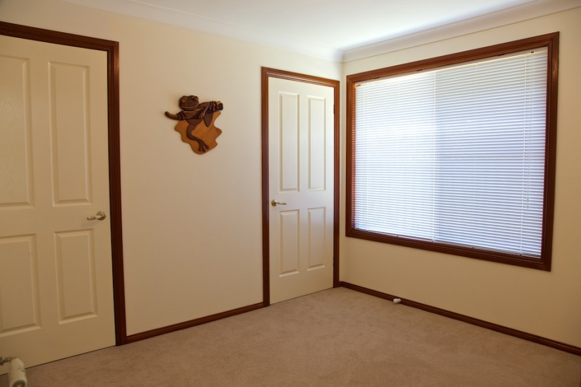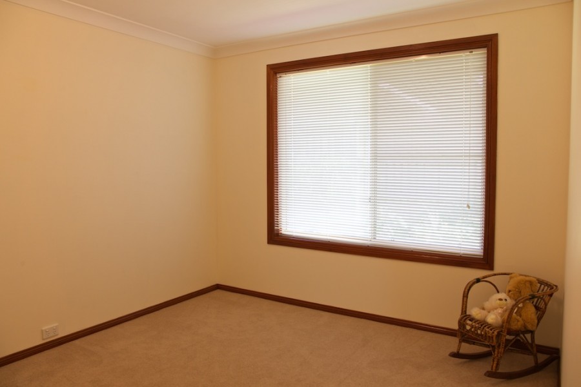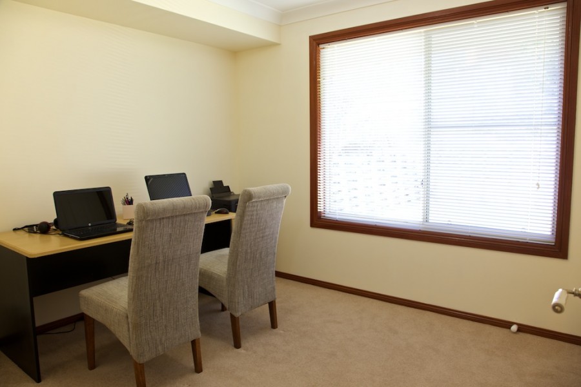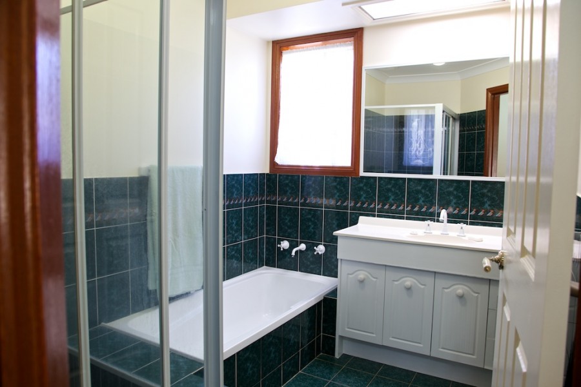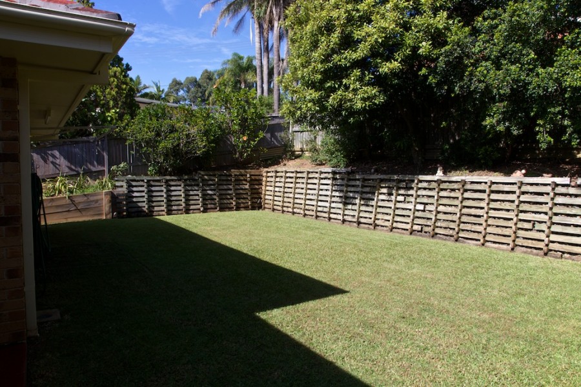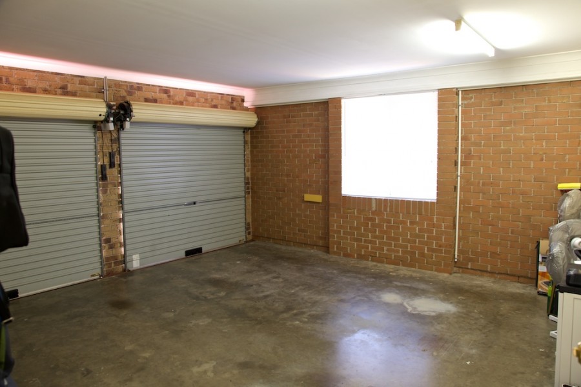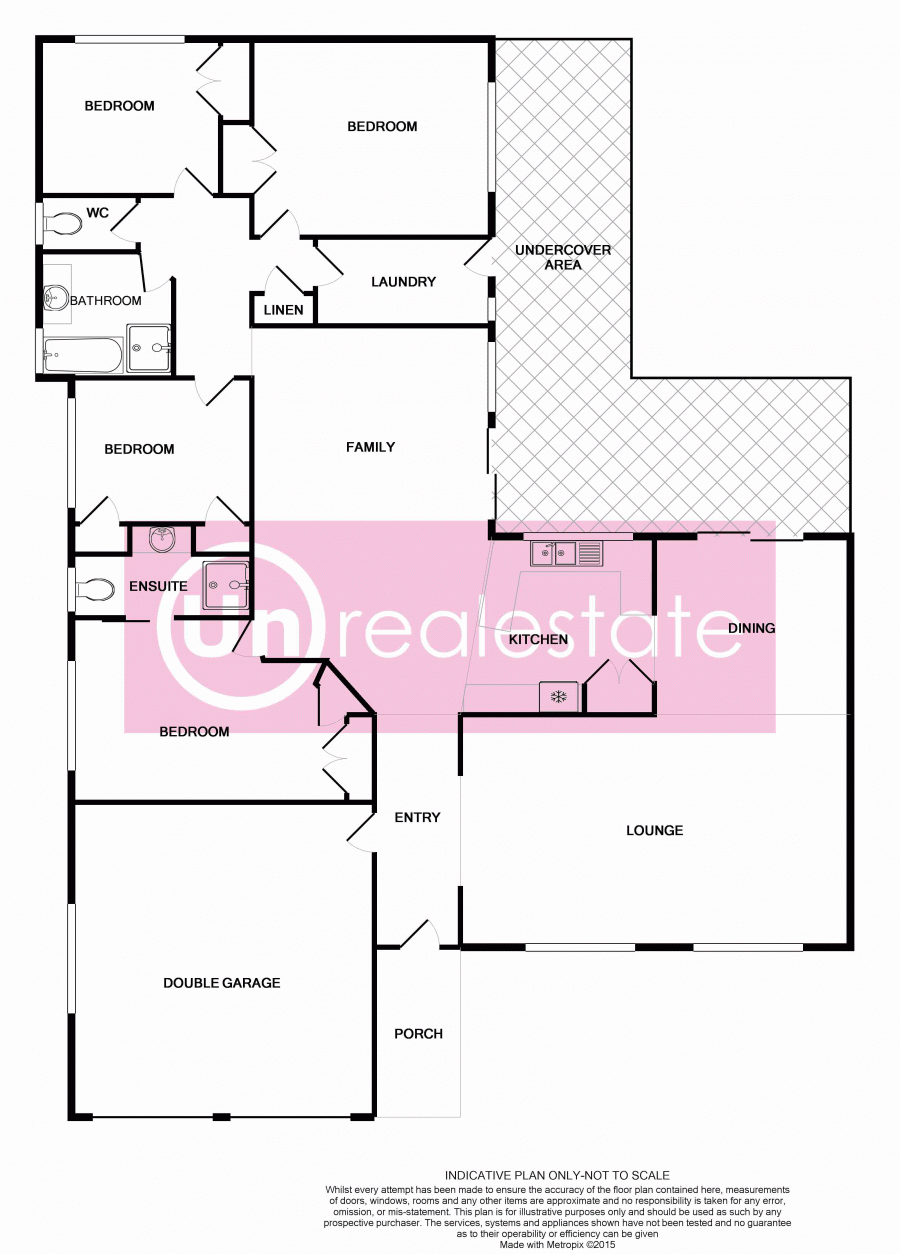Sold
Sold for $450,000
- 4
- 2
- 2
Classic Style/Timeless Appeal
Hopwood built, this is your opportunity to secure a quality home just minutes to Sawtell Village, Beach and Boambee Reserve. 10 Lady Belmore Drive is set in an elevated position on a level platform which will certainly appeal to both families and retirees. Recently re- decorated, the home is of excellent proportions and is ready for the lucky new owners, to move in and enjoy.
Wide foyer entry leads to 2 living areas of generous proportion's; the formal lounge and dining being L shaped and accessed from either the foyer or the kitchen itself with the dining conveniently opening to the private and spacious outdoor all-weather patio entertaining area. The open planned kitchen overlooks the oversized family room which also leads out to the all-weather alfresco patio, allowing a seamless flow of entertainment and relaxation options for the entire family.
The sparkling (Nu Era) kitchen has been completely renovated, with an abundance of cupboards, drawers, double pantry & loads of bench space appliances include ceramic cooktop, range hood, oven and dishwasher.
Accommodation is provided in 4 bedrooms of spacious proportions all with built in robes. The King sized Master with ensuite. The main bathroom with separate WC, being in a handy and central location to the other 3 bedrooms to facilitate both family and guests. In addition the internal laundry offers direct access to the outdoor drying area.
Enjoy outdoor BBQ's on the all-weather L shaped patio with roll down screens blinds in place. Low maintenance gardens and the grassed area at the rear of the home complete the perfect picture.
Car accommodation is in the double lockup garage with internal access to the foyer of the home.
10 Lady Belmore Drive is in an ideal location with views to mountains. For children excellent schools, Pre-school, Public and Private are within minutes' walk or drive and with bus transport also available if required. For your convenience Toormina Shopping Mall is also within 2 mins drive.
Other Property features:
* Brick Veneer & Tile (build date approx 1991)
* Recently repainted. (interior and exterior)
* Floor Coverings mix of Carpets, Tiles, Vinyl.
* Kitchen (Nu Era) - Laminate Cupboards & Drawers, Stone Veneer Bench, Pantry, Appliances include electric Ceramic Cooktop, Range Hood and Oven & Bosch Dishwasher.
* Blinds and Curtains.
* Linen Press.
* Exterior roll down shades.
* Light Fittings.
* Electric hot water - 322 Litres. (approx 2 years)
* Split System - Air Conditioning x 2 units.
* Gas Heating Bayonets.
* DLUG with remote control to both doors.
* New Pergola Roofing and external power points on Patio.
* Private - Fully Fenced.
* All bedrooms have BIR.
* Garden Shed.
Location Features: approx distance to:
* Toormina Gardens Shopping Mall 1Km - 2 mins Drive or 12mins Walk
* Sawtell Village & Beach 4Km - 5 mins Drive
* Boambee Reserve 2.8Km - 4 mins Drive
* Coffs CBD - Central 8.9Km - 10 mins Drive
* Coffs Harbour Airport 6.5Km - 8 mins Drive
* Base Hospital 5.2Km - 7 mins Drive
* Mary Help of Christians School 1.2Km - 2 mins Drive or 14mins Walk
* Toormina High School 450m - 5 mins Walk
* John Paul College 3.5Km - 4 mins Drive
* Bishop Druitt College 6.9Km - 8 mins Walk
www.unre.com.au/lad10
RATES: $2461.52 per annum LAND SIZE: 699.5 sqm
Whilst every care has been taken in respect of the information contained herein no warranty is given as to the accuracy and prospective purchasers should rely on their own enquiries.
Contact The Agent
Kim McGinty
Sales Manager & Licensed Real Estate Agent
| 0432 953 796 | |
| 6658 6042 | |
| Email Agent | |
| View My Properties |
Information
| Land Size | 699.5 Square Mtr approx. |
| Rates | $2461.52 |
Talk with an agent: 02 6658 6042
Connect with us
Unrealestate Coffs Coast 2024 | Privacy | Marketing by Real Estate Australia and ReNet Real Estate Software
