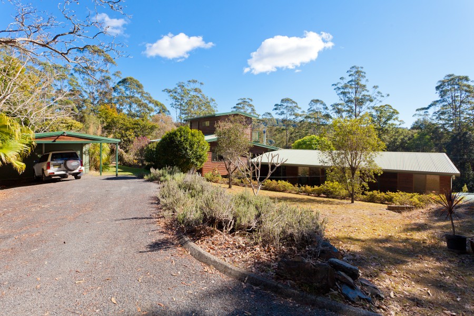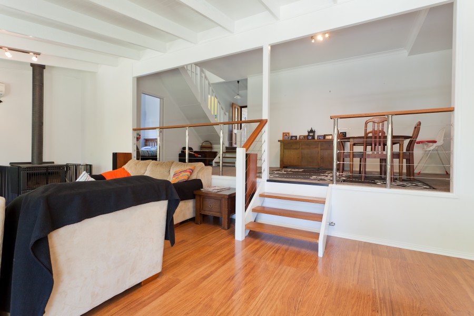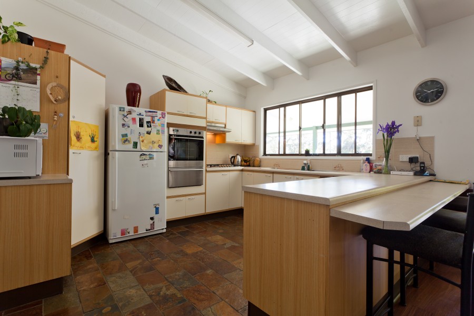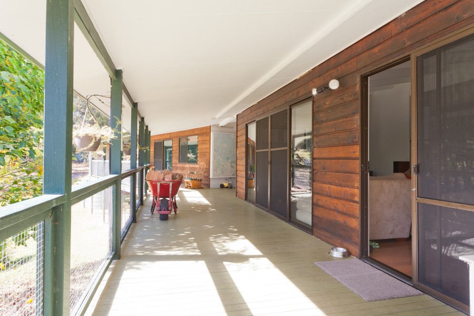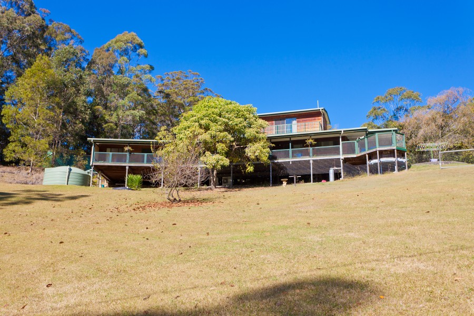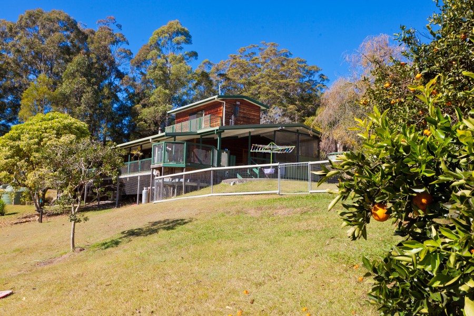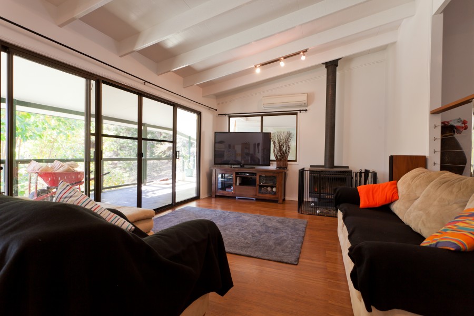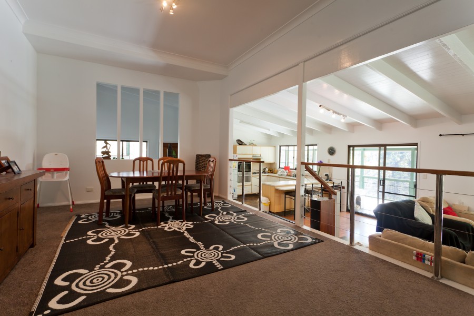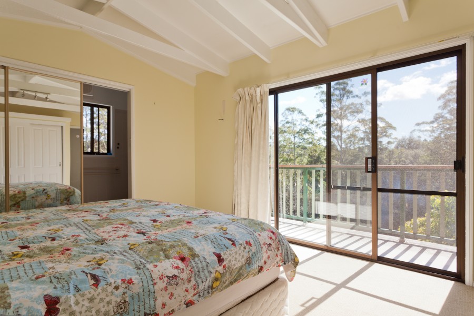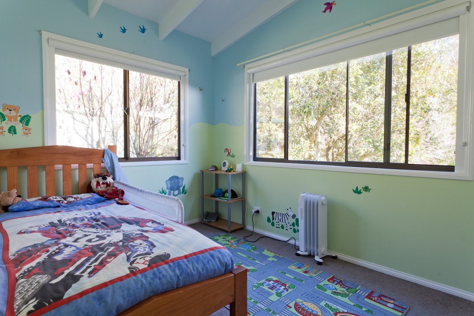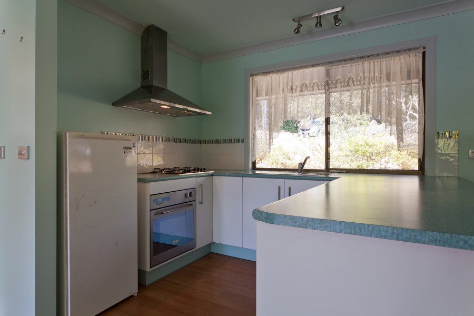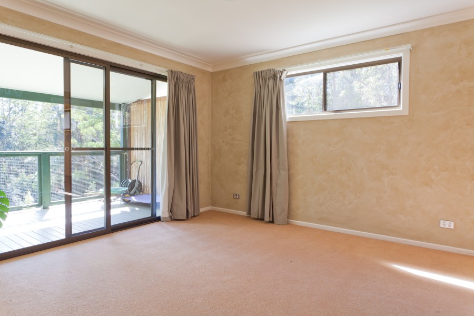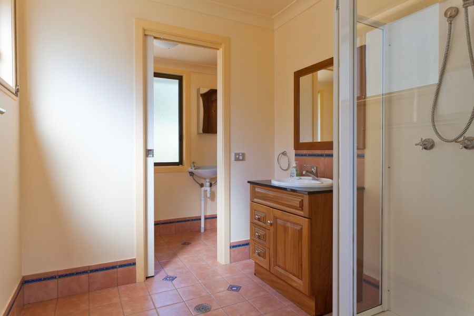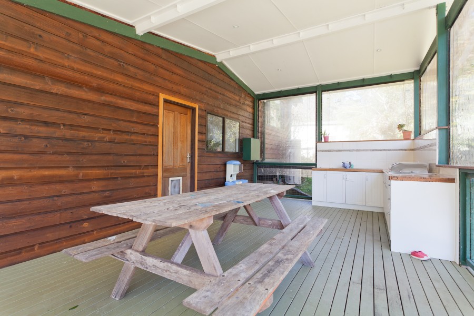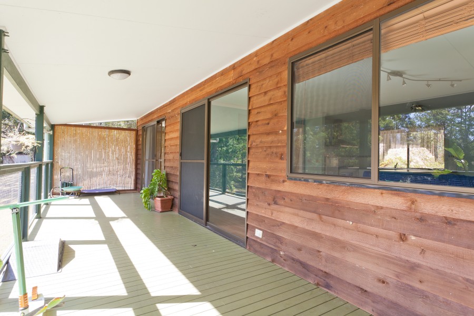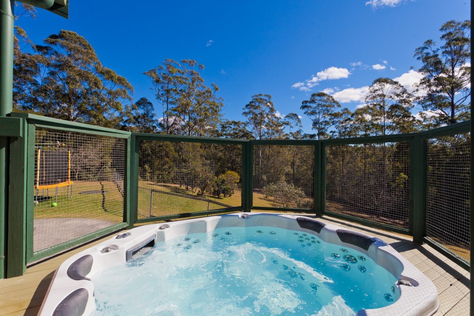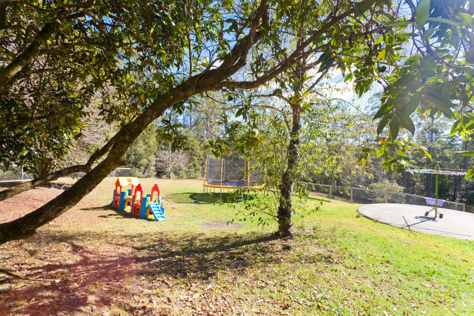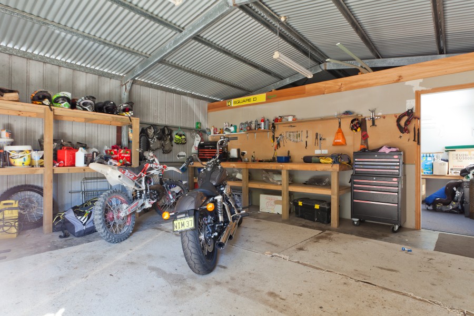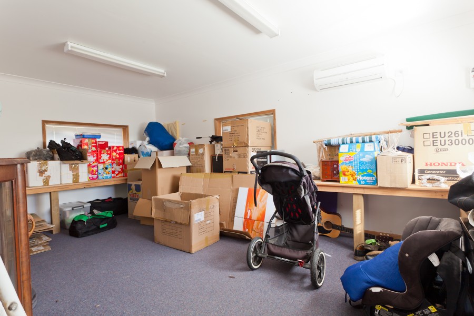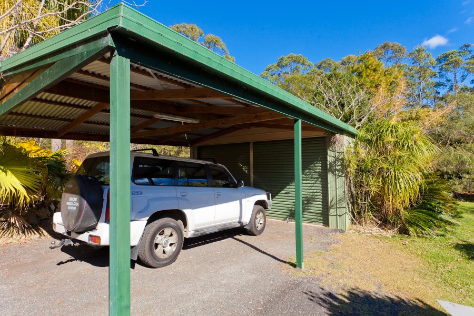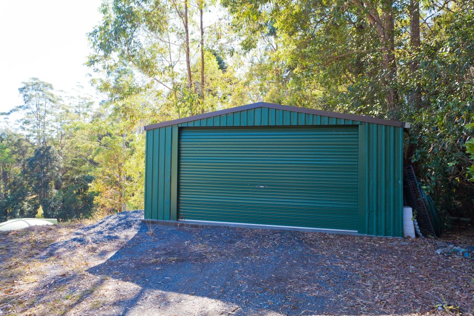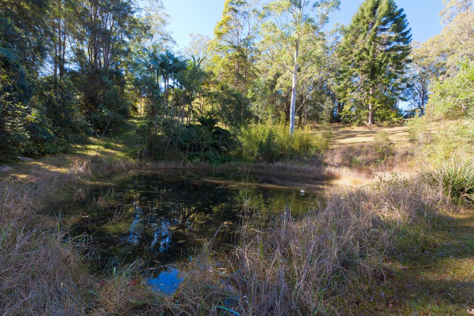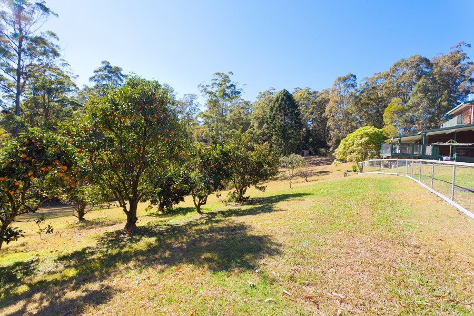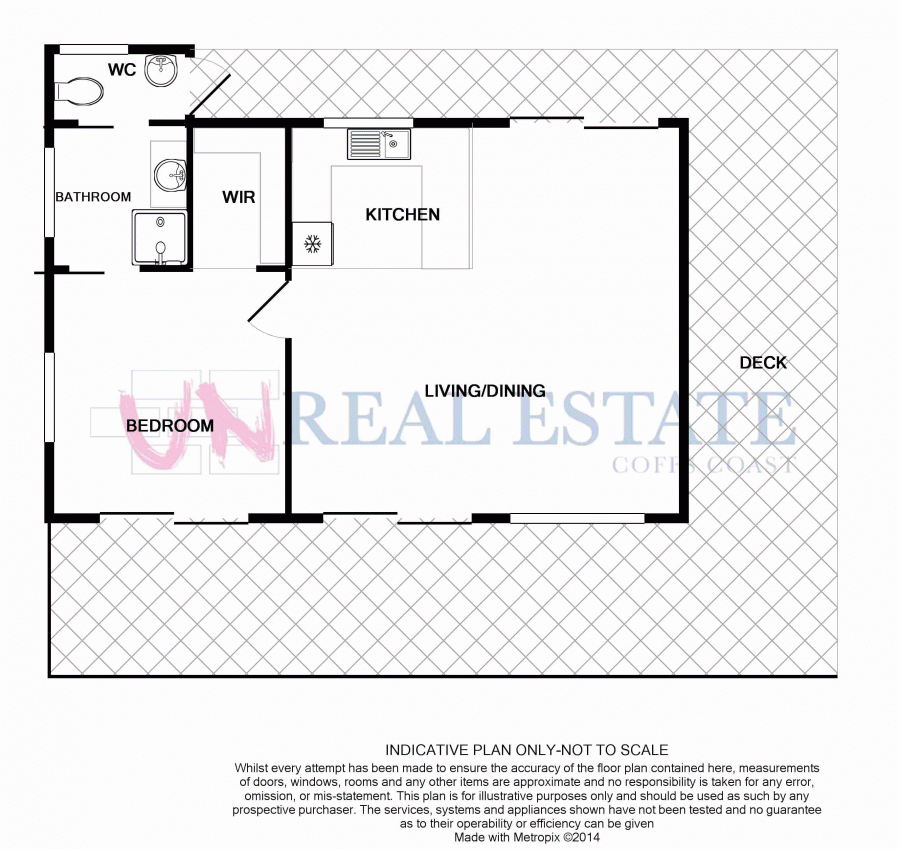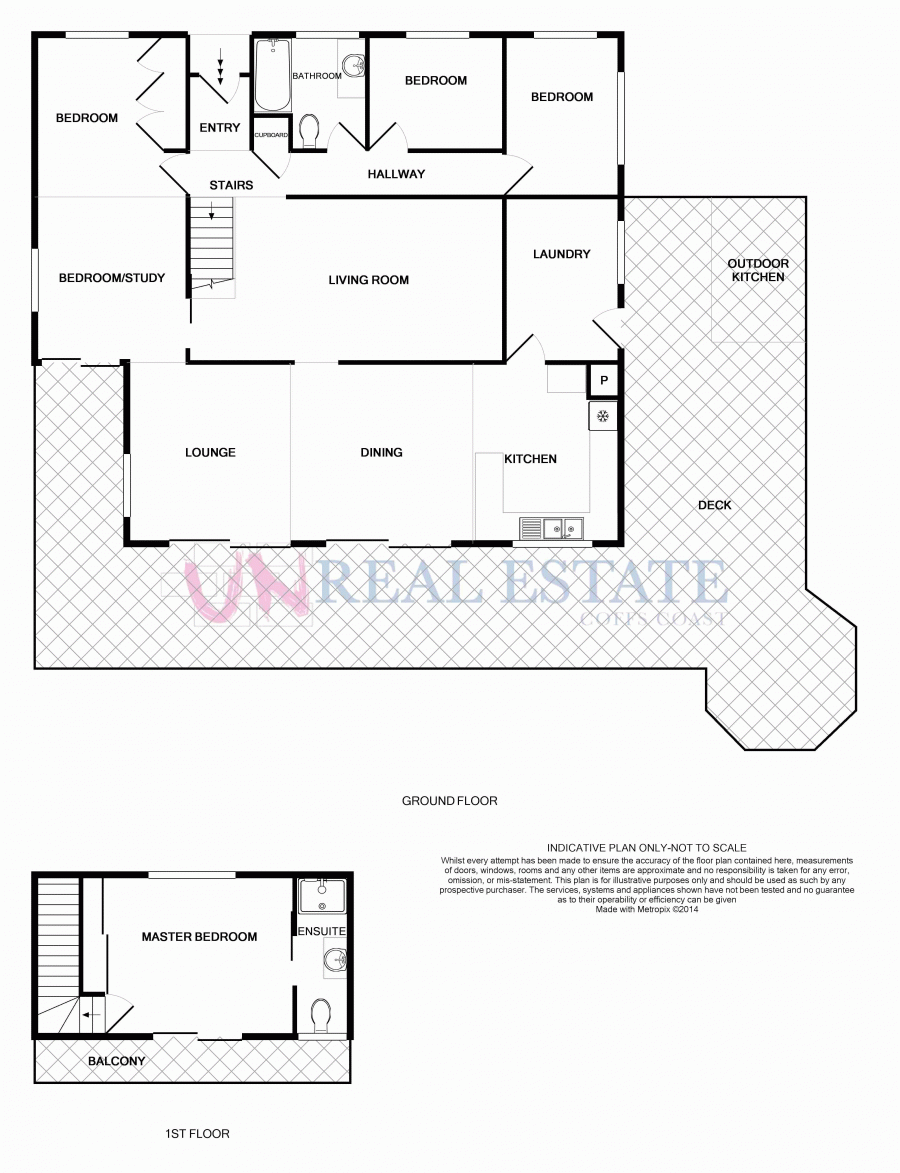Sold
Sold
- 5
- 3
- 4
Quality Country Living
Total Peace and Privacy in the hills above Coramba and only 15 minutes to Coffs. Features nearly five acres of scenic outlook land, an exciting contemporary design home, an adjoining self contained, second area of accommodation, excellent water provisions from numerous tanks and spring fed dam and of course, garage and shedding to more than meet your needs.
This property is truly 'a one of a kind' and has been designed to capture the essence of quiet country living, with wide, extensive and covered wraparound verandas with multiple points of access from the home.
Built over three levels on a raised timber frame with external wall cladding of western red cedar and a roof covering of colorbond steel, the main home contains potentially five bedrooms or four plus study, with the master bedroom located on the top level with its own en suite and walk out deck. Bedrooms 2-4, main bathroom and dining room are situated on the centre split level and kitchen, living room, study and huge laundry are situated on the ground level.
Adjacent to the western end of the home is a covered entertaining area which features an array of cupboards with inset double bowl sink plus a gas powered hotplate/oven; perfect for all year round entertaining, even wet days! There's also a ten person spa tub integrated into the deck with its own security enclosure.
See the range of photos which illustrate the home and its interior.
Adjacent to the main home and located under the main roof is the second area of accommodation, ideal for use by extended family or guests. This area is extremely well finished with substantial master bedroom, en suite, quality kitchen, dining and living rooms. The design of this space enables independent living and access; far enough away and not too close.
In addition to the well thought out design and layout of the home and second area of accommodation are the superb gardens , paved walkways, stone retaining walls and meandering driveways; again see photos. Substantial car accommodation is also provided in a 9 x 6 metre double garage with an internal fully lined and air conditioned room (3 x 6m), double roller shutter doors plus an attached and very substantial carport providing an extra 6x 6 meters area of cover.
For machinery storage or if workshop space is required, there is a second colorbond metal shed measuring 6 x 6 metres with concrete floor and large single RSD.
Other features which come with this beautiful home include a very large slow combustion fire in the living room, reverse cycle air conditioner units in the living room, master bedroom, second area of accommodation and in the work room at the back of the garage building, three water tanks with a capacity of 22,000 gallons (100,000 litres) and large gas bottles servicing the kitchen hotplates, entertaining barbecue cooker and second area of accommodation.
The property has just been listed and will appeal to a family requiring space, privacy, convenience and that second area of high quality accommodation; AT A VERY REALISTIC PRICE!
www.unre.com.au/dan9
Follow us on Twitter: Unrealonline
RATES: $1150.00 per annum LAND SIZE: 5 Acres
Whilst every care has been taken in respect of the information contained herein no warranty is given as to the accuracy and prospective purchasers should rely on their own enquiries.
Contact The Agent
Kim McGinty
Sales Manager & Licensed Real Estate Agent
| 0432 953 796 | |
| 6658 6042 | |
| Email Agent | |
| View My Properties |
Information
| Land Size | 5 Acre approx. |
| Rates | $1150 |
Talk with an agent: 02 6658 6042
Connect with us
Unrealestate Coffs Coast 2024 | Privacy | Marketing by Real Estate Australia and ReNet Real Estate Software
