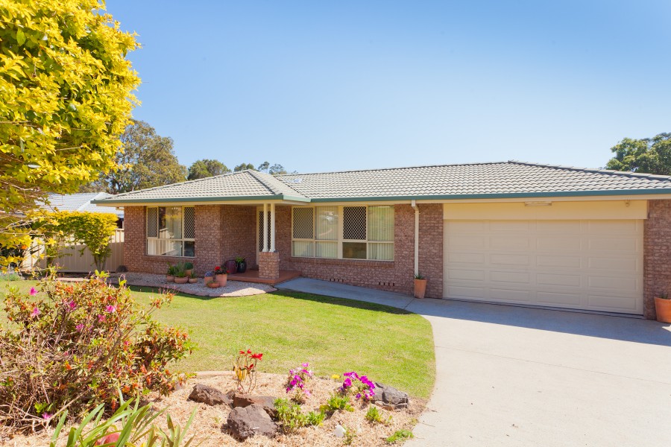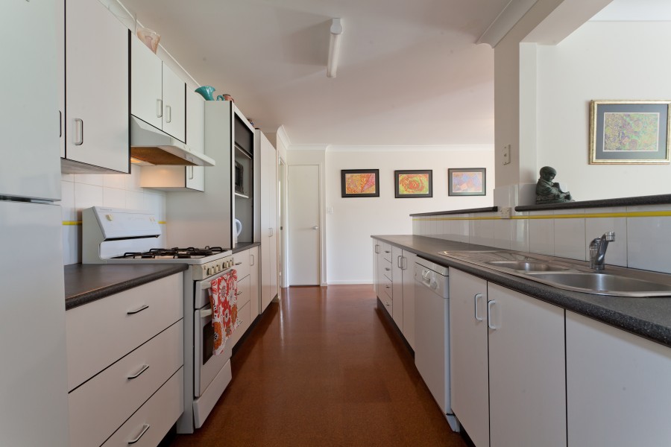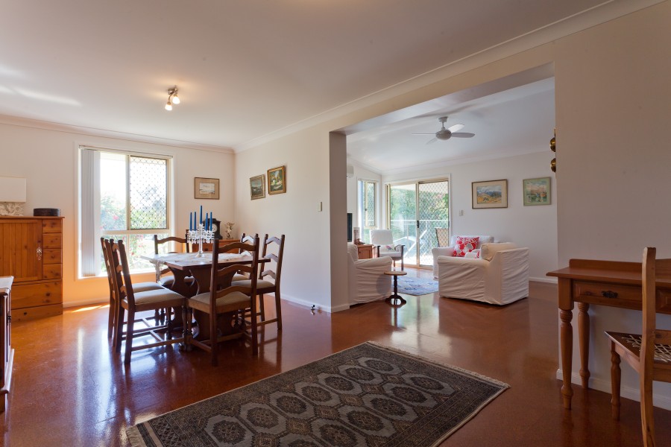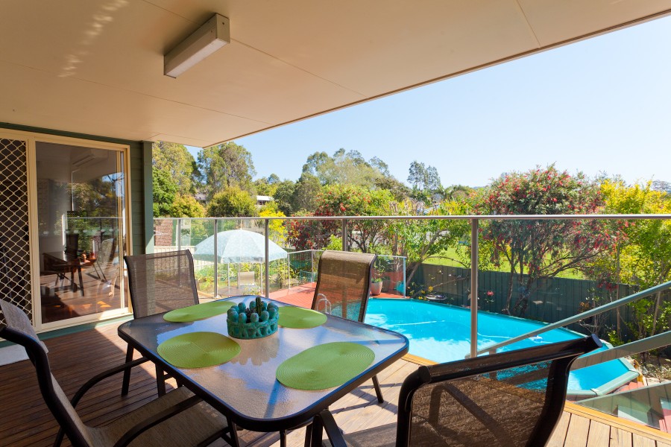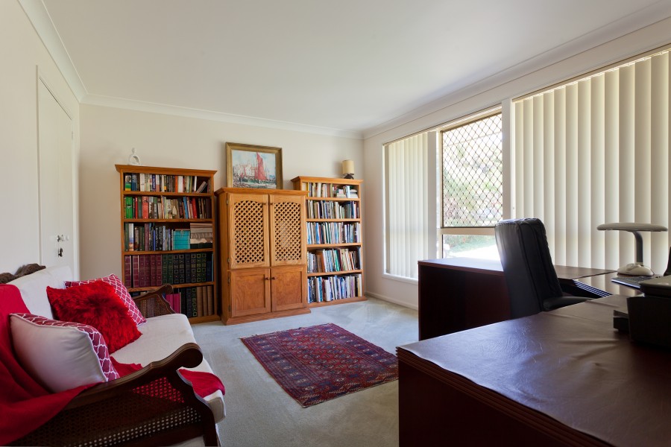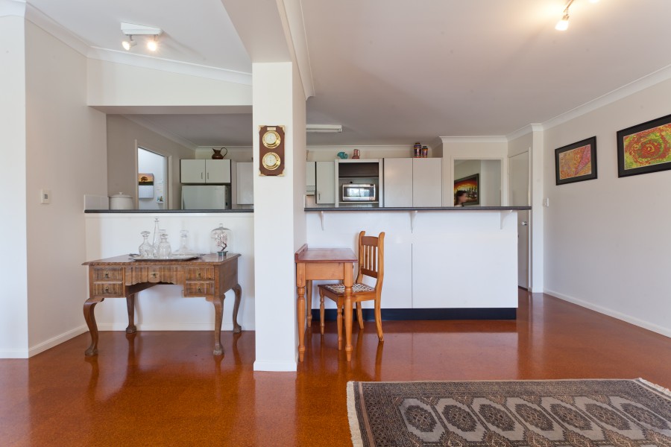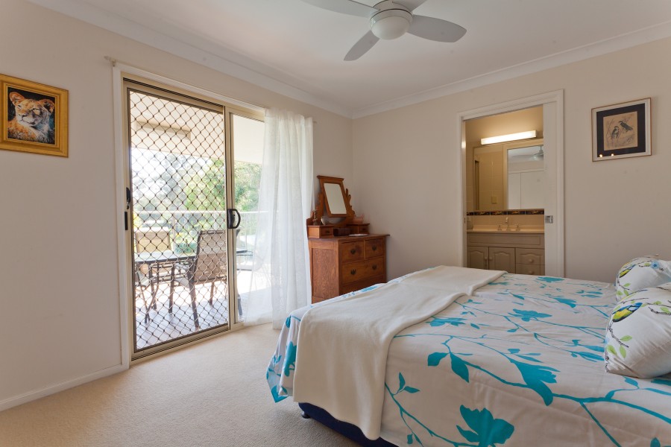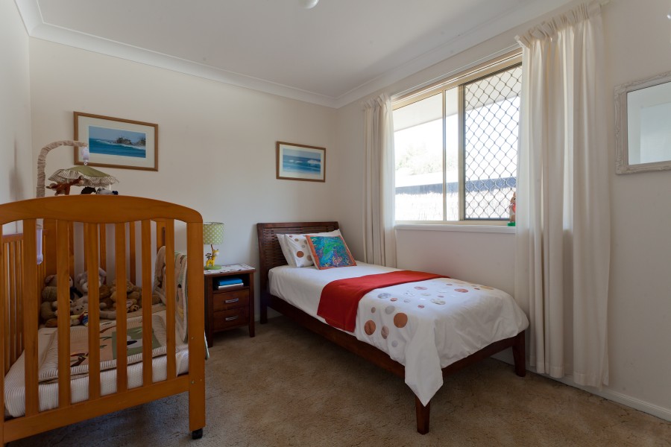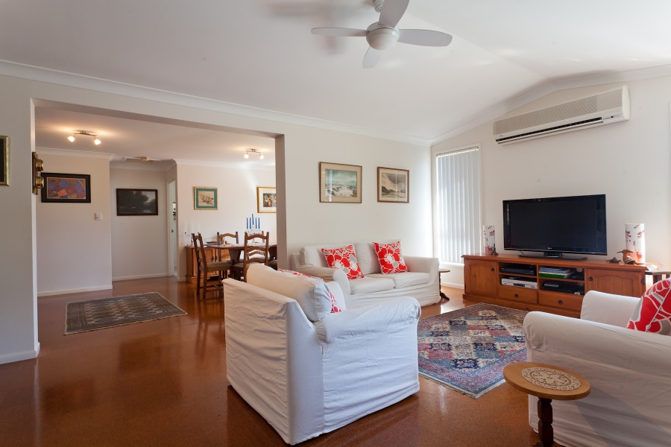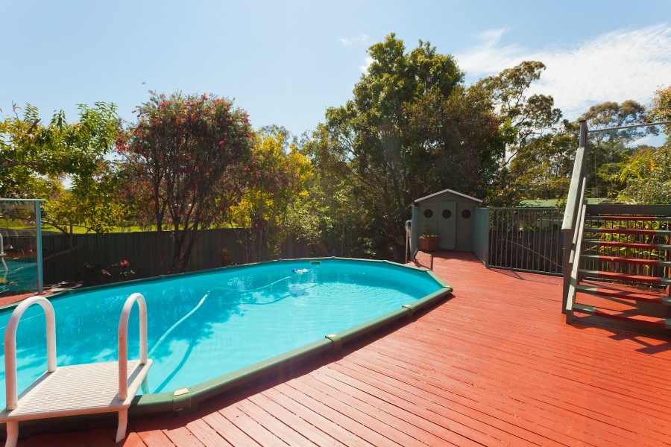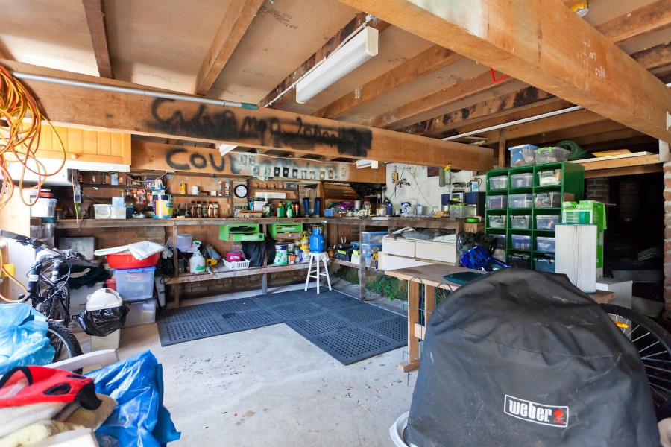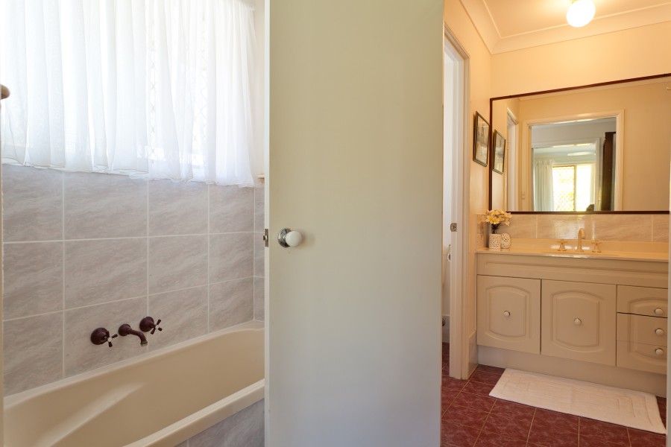Sold
Sold for $428,000
- 5
- 2
- 2
Larger Families Take Note
Larger families or those who don't want to lose a bedroom to facilitate working from home should bookmark to view this well-designed five bedroom house in an established, sought after area.
Perfectly suited to use as a home office, due to its position near the entry, the fifth bedroom could also be used as a media room, separate formal lounge or guest quarters.
Opposite the hallway is another good-sized bedroom with access to the functional three way bathroom with separate toilet, and there are a further two bedrooms on this side of the home.
If open plan living space is a must on your list, then this home is sure to appeal, the dining space is large enough for a big table, and combined with the adjoining family-sized lounge room, this area has a lovely open plan feel. Functional cork flooring throughout the traffic areas and living spaces is easy to care for and also has a timeless quality and the lounge room has a gas bayonet point.
Serious cooks or those who value ample bench space will love the layout of the long galley kitchen, with a high front bench servery, gas cook top and separate laundry room at the end. There's plenty of space here for the kids to help in the kitchen or adults to work comfortably on dinner together.
At the far end of the lounge room is the master bedroom and ensuite, with views out to the elevated back deck and pool area beyond. The yard is set up for family appeal, an above ground pool is surrounded by a deck and the freshly painted cubby house is waiting for new children to set up shop.
Stairs lead down to a grassed garden area at the side, along with access to an under-house workshop area, complete with in-built benches. There's also additional room at the end of the double garage to add a workshop bench, or perhaps to use as a storage spot for bicycles or garden equipment.
The property also has a Solar Hot Water system.
Follow us on Twitter: Unrealonline
RATES: $2435.03 LAND SIZE: 731.10 sqm
Whilst every care has been taken in respect of the information contained herein no warranty is given as to the accuracy and prospective purchasers should rely on their own enquiries.
Contact The Agent
Kim McGinty
Sales Manager & Licensed Real Estate Agent
| 0432 953 796 | |
| 6658 6042 | |
| Email Agent | |
| View My Properties |
Information
| Land Size | 731.10 Square Mtr approx. |
| Rates | $2435.03 |
Talk with an agent: 02 6658 6042
Connect with us
Unrealestate Coffs Coast 2024 | Privacy | Marketing by Real Estate Australia and ReNet Real Estate Software
